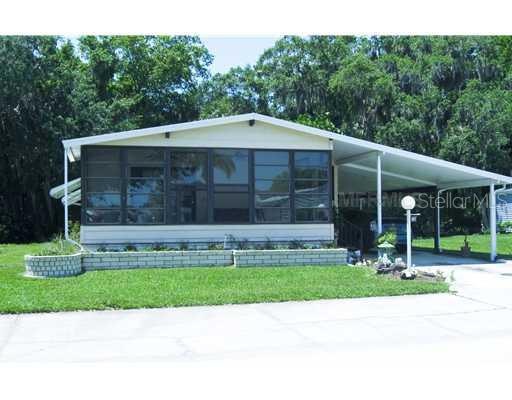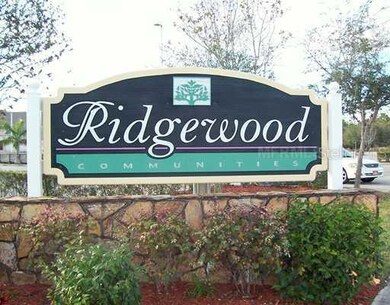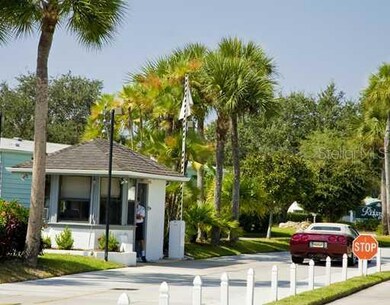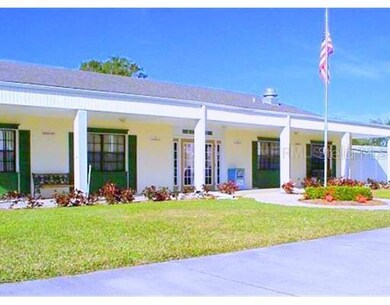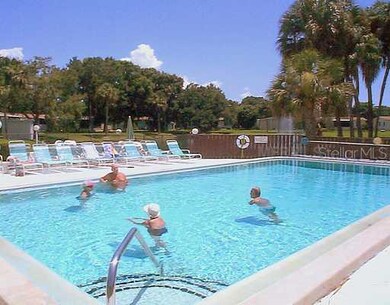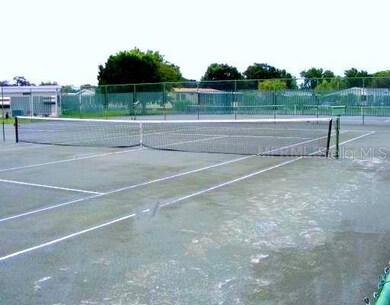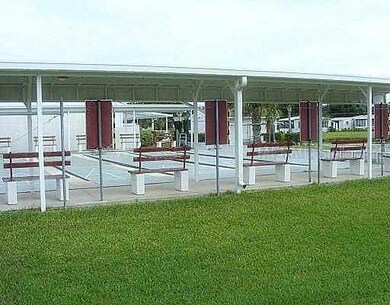
15 Meadowlark Cir Ellenton, FL 34222
East Ellentown NeighborhoodHighlights
- Fitness Center
- Open Floorplan
- Cathedral Ceiling
- Senior Community
- Deck
- Main Floor Primary Bedroom
About This Home
As of May 2024MAJOR PRICE REDUCTION!!! SELLER LOOKING AT ALL OFFERS!! Home has lots of open space and large walk-in closets in both bedrooms. Bonus room has hanging closet and can be used as 3rd bedroom/hobby room/office area--Home has 2 screened lanais!! One on the front of the home and the other (10x19) on therear where you can enjoy the peacefulness of the green belt behind the home. This is a friendly community of active adults with a very busy recreation/activity schedule--Ridgewood is unique in that it allows homeowners to have up to 2 small domestic pets!! Lots of shopping and restaurants are nearby for your convenience. Close to I-75 for easy commute north and south--The beautiful WHITE SAND BEACHES are only 25+/- minutes away!! AC replaced in approx 2007
Last Agent to Sell the Property
Kathe Wallace
License #0524420 Listed on: 04/25/2011
Property Details
Home Type
- Mobile/Manufactured
Est. Annual Taxes
- $692
Year Built
- Built in 1986
Lot Details
- 5,619 Sq Ft Lot
- East Facing Home
- Mature Landscaping
- Irrigation
- Landscaped with Trees
HOA Fees
- $26 Monthly HOA Fees
Home Design
- Wood Frame Construction
- Shingle Roof
- Siding
Interior Spaces
- 1,500 Sq Ft Home
- Open Floorplan
- Cathedral Ceiling
- Ceiling Fan
- Blinds
- Sliding Doors
- Great Room
- L-Shaped Dining Room
- Bonus Room
- Inside Utility
- Park or Greenbelt Views
- Crawl Space
Kitchen
- Eat-In Kitchen
- Built-In Oven
- Dishwasher
- Disposal
Flooring
- Carpet
- Vinyl
Bedrooms and Bathrooms
- 2 Bedrooms
- Primary Bedroom on Main
- 2 Full Bathrooms
Laundry
- Dryer
- Washer
Parking
- 2 Carport Spaces
- Oversized Parking
- Driveway
- Off-Street Parking
- Golf Cart Parking
Outdoor Features
- Deck
- Covered patio or porch
- Separate Outdoor Workshop
- Shed
- Rain Gutters
Mobile Home
- Mobile Home Model is PALM HARBOR
- Double Wide
Utilities
- Central Air
- Heating Available
- Electric Water Heater
- Cable TV Available
Listing and Financial Details
- Down Payment Assistance Available
- Homestead Exemption
- Visit Down Payment Resource Website
- Tax Lot 15
- Assessor Parcel Number 835200759
Community Details
Overview
- Senior Community
- Association fees include cable TV, escrow reserves fund, fidelity bond, insurance, ground maintenance, private road, recreational facilities, security, trash
- Ridgeway Oaks Community
- Ridgewood Oaks Condo Phase I Subdivision
- Association Owns Recreation Facilities
- The community has rules related to deed restrictions
Recreation
- Tennis Courts
- Recreation Facilities
- Shuffleboard Court
- Fitness Center
- Community Pool
Pet Policy
- Pets Allowed
- Pets up to 20 lbs
- 2 Pets Allowed
Security
- Security Service
Similar Homes in Ellenton, FL
Home Values in the Area
Average Home Value in this Area
Property History
| Date | Event | Price | Change | Sq Ft Price |
|---|---|---|---|---|
| 07/09/2025 07/09/25 | For Sale | $239,000 | +16.6% | $184 / Sq Ft |
| 05/10/2024 05/10/24 | Sold | $205,000 | -6.8% | $121 / Sq Ft |
| 02/06/2024 02/06/24 | Pending | -- | -- | -- |
| 01/02/2024 01/02/24 | Price Changed | $219,900 | -12.0% | $129 / Sq Ft |
| 11/01/2023 11/01/23 | For Sale | $249,900 | +354.4% | $147 / Sq Ft |
| 01/24/2012 01/24/12 | Sold | $55,000 | 0.0% | $37 / Sq Ft |
| 01/11/2012 01/11/12 | Pending | -- | -- | -- |
| 04/25/2011 04/25/11 | For Sale | $55,000 | -- | $37 / Sq Ft |
Tax History Compared to Growth
Agents Affiliated with this Home
-
Joseph Pickett

Seller's Agent in 2025
Joseph Pickett
LARU BEYA REAL ESTATE COMPANY INC
(941) 224-7344
92 in this area
94 Total Sales
-
K
Seller's Agent in 2012
Kathe Wallace
-
Leland Wallace

Seller Co-Listing Agent in 2012
Leland Wallace
KW SUNCOAST
(941) 713-5934
2 in this area
66 Total Sales
-
Marilyn Sakelaris

Buyer's Agent in 2012
Marilyn Sakelaris
LESLIE WELLS REALTY, INC.
(941) 356-3167
9 in this area
81 Total Sales
Map
Source: Stellar MLS
MLS Number: M5821156
- 49 Partridge Ave
- 89 Whipporwill Ct
- 24 Meadowlark Cir
- 83 Eagle Cir
- 112 Eagle Cir
- 2515 63rd Ave E
- 76 Eagle Cir
- 100 Whipporwill Ct
- 73 Whipporwill Ct
- 60 Mourningdove Ct
- 60 Mourning Dove Ct
- 179 Nightingale Cir
- 181 Nightingale Cir
- 6107 25th St E
- 2512 61st Ave E
- 7 Meadow Cir
- 135 Hummingbird Ave
- 48 Quail Ct
- 6505 U S 301 Unit E6
- 2745 62nd Ave E
