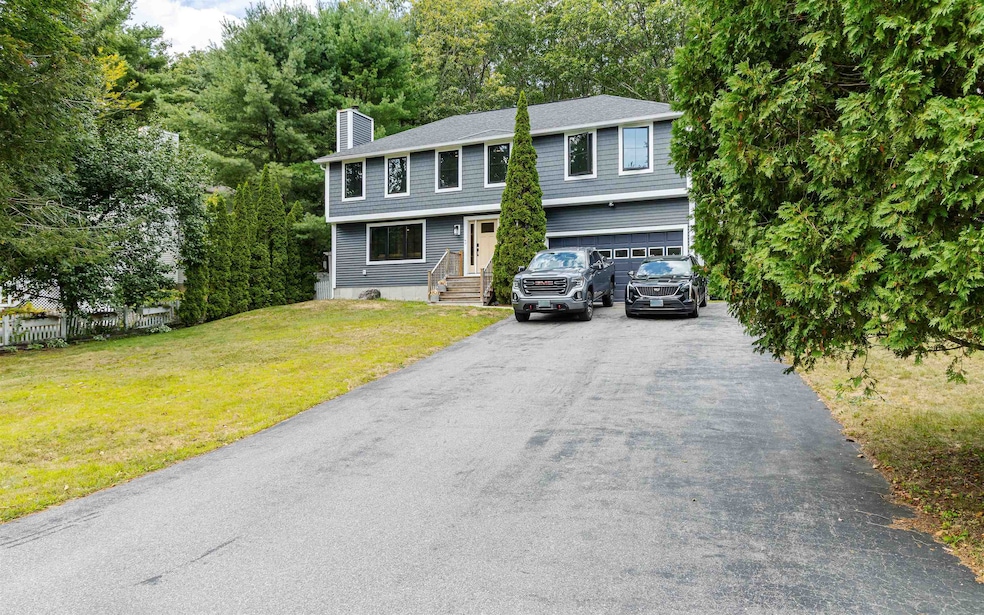
Estimated payment $4,752/month
Highlights
- Colonial Architecture
- Radiant Floor
- Fireplace
- Deck
- Community Basketball Court
- Living Room
About This Home
Located in the desirable Drummer Hill Association, this like-new 4 bedroom, 2.5 bath home was fully rebuilt in 2021 with today's design and efficiency in mind. Nearly 2,000 sq.ft. of thoughtfully crafted space sits on a .34 acre lot, it blends modern comfort with a welcoming community lifestyle. At the heart of the home is a chef's kitchen, featuring an oversized quartz island, stainless steel appliances, a gas stove with pot filler and a sleek modern hood. The open layout flows into a bright living area anchored by a custom wood burning fireplace, perfect for gatherings or quiet evenings at home. Upstairs, the primary suite provides a spa inspired bath featuring a rain shower and radiant tile flooring. 2 full bathrooms are enhanced with bluetooth speakers, while a convenient 2nd floor laundry adds to everyday ease.
Energy efficiency is built in with full insulation, Marvin windows, a Mitsubishi mini-split with hyper heat, tankless Rinnai water heater, and independent heating systems on each floor. Outside, the oversized 3 car heated garage offers 200 amp service, 220 outlets, and an I-beam for heavy duty support. Additional highlights include a shed, deck off the upstairs office and gutters with oversized downspouts.
Set within a vibrant community, residents enjoy access to a pool, basketball court, mountain bike and hiking trails. This turn key property blends style, function and comfort ready to welcome you home!
Showings to begin at the open house on Saturday, Sept. 6th
Open House Schedule
-
Saturday, September 06, 202511:00 am to 1:00 pm9/6/2025 11:00:00 AM +00:009/6/2025 1:00:00 PM +00:00Add to Calendar
Home Details
Home Type
- Single Family
Est. Annual Taxes
- $11,022
Year Built
- Built in 1996
Parking
- 3 Car Garage
Home Design
- Colonial Architecture
- Concrete Foundation
- Shingle Roof
- Vinyl Siding
Interior Spaces
- Property has 2 Levels
- Fireplace
- Living Room
- Combination Kitchen and Dining Room
- Basement
- Interior Basement Entry
Kitchen
- Range Hood
- ENERGY STAR Qualified Refrigerator
- ENERGY STAR Qualified Dishwasher
- Kitchen Island
- Pot Filler
Flooring
- Radiant Floor
- Tile
- Vinyl Plank
Bedrooms and Bathrooms
- 4 Bedrooms
- En-Suite Primary Bedroom
Laundry
- ENERGY STAR Qualified Dryer
- ENERGY STAR Qualified Washer
Utilities
- Mini Split Air Conditioners
- Mini Split Heat Pump
- Cable TV Available
Additional Features
- Deck
- 0.34 Acre Lot
Listing and Financial Details
- Tax Lot 26
- Assessor Parcel Number 102
Community Details
Overview
- Drummer Hill Homeowners Association Subdivision
Recreation
- Community Basketball Court
- Trails
Map
Home Values in the Area
Average Home Value in this Area
Tax History
| Year | Tax Paid | Tax Assessment Tax Assessment Total Assessment is a certain percentage of the fair market value that is determined by local assessors to be the total taxable value of land and additions on the property. | Land | Improvement |
|---|---|---|---|---|
| 2024 | $11,022 | $333,300 | $47,900 | $285,400 |
| 2023 | $10,613 | $332,800 | $47,400 | $285,400 |
| 2022 | $10,327 | $332,800 | $47,400 | $285,400 |
| 2021 | $5,214 | $166,700 | $47,400 | $119,300 |
| 2020 | $9,540 | $255,900 | $55,500 | $200,400 |
| 2019 | $9,622 | $255,900 | $55,500 | $200,400 |
| 2018 | $9,499 | $255,900 | $55,500 | $200,400 |
| 2017 | $9,525 | $255,900 | $55,500 | $200,400 |
| 2016 | $9,312 | $255,900 | $55,500 | $200,400 |
| 2015 | $8,861 | $257,500 | $52,000 | $205,500 |
Property History
| Date | Event | Price | Change | Sq Ft Price |
|---|---|---|---|---|
| 09/02/2025 09/02/25 | For Sale | $709,000 | +195.5% | $360 / Sq Ft |
| 10/26/2016 10/26/16 | Sold | $239,900 | -7.7% | $122 / Sq Ft |
| 09/26/2016 09/26/16 | Pending | -- | -- | -- |
| 05/11/2016 05/11/16 | For Sale | $259,900 | -- | $132 / Sq Ft |
Purchase History
| Date | Type | Sale Price | Title Company |
|---|---|---|---|
| Warranty Deed | $239,933 | -- | |
| Deed | $281,000 | -- | |
| Warranty Deed | $110,000 | -- | |
| Warranty Deed | $115,100 | -- |
Mortgage History
| Date | Status | Loan Amount | Loan Type |
|---|---|---|---|
| Open | $125,000 | Stand Alone Refi Refinance Of Original Loan | |
| Open | $235,554 | FHA | |
| Previous Owner | $224,800 | Purchase Money Mortgage | |
| Previous Owner | $139,500 | Unknown | |
| Previous Owner | $99,000 | No Value Available | |
| Previous Owner | $103,500 | No Value Available |
Similar Homes in Keene, NH
Source: PrimeMLS
MLS Number: 5059184
APN: KEEN-000705-000010-000320
- 5 Woodbury St Unit 1
- 404 Washington St Unit 1
- 113 Cross St Unit 113 Cross St
- 35 Page St Unit 35 Page Street
- 134 Washington St
- 12 Union St
- 47 Spring St Unit 2b
- 62 Roxbury St
- 311-323 Maple Ave
- 3 Central Square Unit 105
- 222 West St
- 34 Fowler St
- 222 West St Unit A203
- 222 West St Unit 217
- 76 Water St Unit 76 Water St
- 57 Winchester St
- 569 West St Unit A
- 30 Jennison St Unit 1
- 21 Winchester Ct
- 68 South St Unit 1






