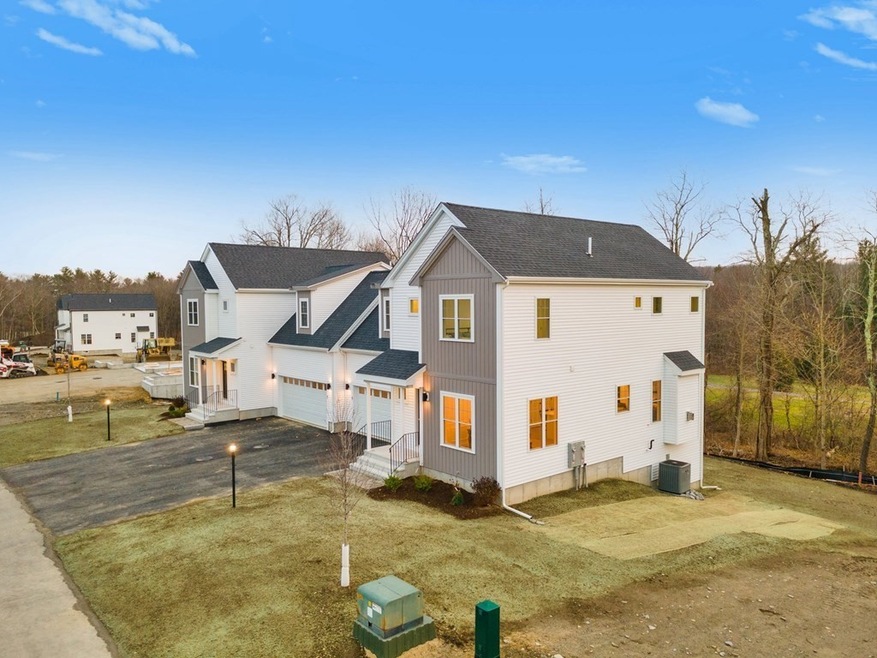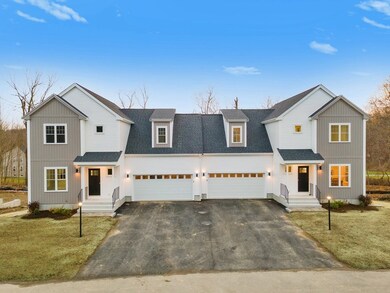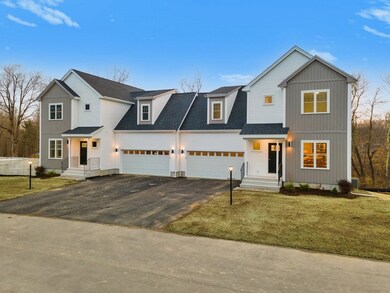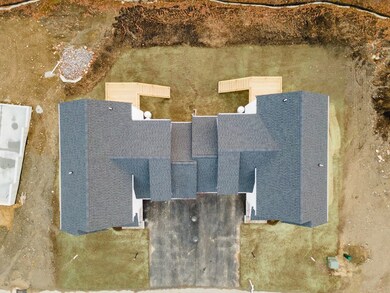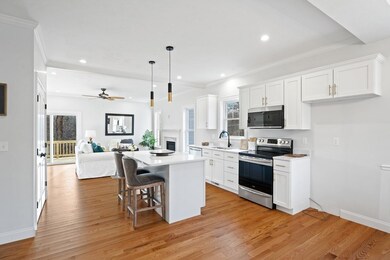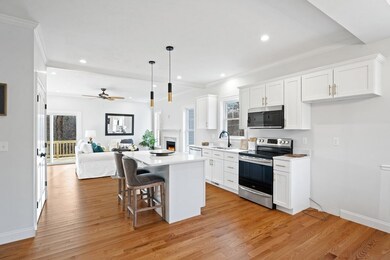
15 Millies Way Unit 8 Sterling, MA 01564
Outlying Sterling NeighborhoodEstimated Value: $586,000 - $622,000
Highlights
- Open Floorplan
- Landscaped Professionally
- Wood Flooring
- Wachusett Regional High School Rated A-
- Deck
- Solid Surface Countertops
About This Home
As of June 2023Welcome to South Meadow Estates! Absolutely stunning NEW CONSTRUCTION townhomes on a serene picture-perfect cul-de-sac. There is no mistaking the exceptional quality from this well-respected builder. These well-appointed homes feature an open concept & tremendous 9' ceilings with oversized windows that invite in the natural light. Featuring an incredible flow, hardwood flooring throughout the 1st floor, gorgeous kitchen w/custom solid white cabinetry, large center island, granite counters, stainless appliances, sizeable pantry, generous dining room, spacious family room with gas fireplace, & powder room. Head upstairs where you will find the primary ensuite, compete with oversized shower, double vanity, & awning windows for light and character, 2 additional graciously sized bedrooms, a 2nd floor laundry & guest bath. If outdoor space is what you seek, relax out on the oversized private deck overlooking your own yard. This complex is pet friendly & ready for the most discerning buyer.
Townhouse Details
Home Type
- Townhome
Est. Annual Taxes
- $6,318
Year Built
- Built in 2023
Parking
- 2 Car Attached Garage
- Tuck Under Parking
- Open Parking
- Off-Street Parking
- Assigned Parking
Home Design
- Half Duplex
- Frame Construction
- Shingle Roof
Interior Spaces
- 1,746 Sq Ft Home
- 3-Story Property
- Open Floorplan
- Recessed Lighting
- Decorative Lighting
- Light Fixtures
- Insulated Windows
- Sliding Doors
- Insulated Doors
- Family Room with Fireplace
- Wood Flooring
- Laundry on upper level
- Basement
Kitchen
- Range
- Dishwasher
- Stainless Steel Appliances
- Solid Surface Countertops
Bedrooms and Bathrooms
- 3 Bedrooms
- Primary bedroom located on second floor
- Dual Closets
- Dual Vanity Sinks in Primary Bathroom
Outdoor Features
- Deck
- Rain Gutters
Schools
- Houghton Elementary School
- Chocksett Middle School
- Wachusett Regio High School
Utilities
- Forced Air Heating and Cooling System
- 2 Cooling Zones
- 2 Heating Zones
- Heating System Uses Propane
- Propane Water Heater
- Private Sewer
Additional Features
- Energy-Efficient Thermostat
- Landscaped Professionally
Community Details
- Property has a Home Owners Association
- Other Mandatory Fees include Landscaping, Snow Removal
- Association fees include insurance, road maintenance
- 16 Units
- South Meadow Estates Community
Ownership History
Purchase Details
Home Financials for this Owner
Home Financials are based on the most recent Mortgage that was taken out on this home.Purchase Details
Home Financials for this Owner
Home Financials are based on the most recent Mortgage that was taken out on this home.Similar Homes in Sterling, MA
Home Values in the Area
Average Home Value in this Area
Purchase History
| Date | Buyer | Sale Price | Title Company |
|---|---|---|---|
| Correia Bruna F | $600,000 | None Available | |
| Correia Bruna F | $600,000 | None Available | |
| Chalasani S | $567,393 | None Available | |
| Chalasani S | $567,393 | None Available |
Mortgage History
| Date | Status | Borrower | Loan Amount |
|---|---|---|---|
| Open | Correia Bruna F | $570,000 | |
| Closed | Correia Bruna F | $570,000 | |
| Previous Owner | Chalasani S | $494,826 |
Property History
| Date | Event | Price | Change | Sq Ft Price |
|---|---|---|---|---|
| 06/30/2023 06/30/23 | Sold | $567,393 | +18.2% | $325 / Sq Ft |
| 01/17/2023 01/17/23 | Pending | -- | -- | -- |
| 01/05/2023 01/05/23 | For Sale | $479,900 | -- | $275 / Sq Ft |
Tax History Compared to Growth
Tax History
| Year | Tax Paid | Tax Assessment Tax Assessment Total Assessment is a certain percentage of the fair market value that is determined by local assessors to be the total taxable value of land and additions on the property. | Land | Improvement |
|---|---|---|---|---|
| 2025 | $6,318 | $490,500 | $0 | $490,500 |
| 2024 | $3,676 | $276,200 | $0 | $276,200 |
| 2023 | $0 | $0 | $0 | $0 |
Agents Affiliated with this Home
-
THE LASH GROUP
T
Seller's Agent in 2023
THE LASH GROUP
Keller Williams Boston MetroWest
(508) 877-6500
11 in this area
123 Total Sales
-
Laurie Ann Strapponi

Seller Co-Listing Agent in 2023
Laurie Ann Strapponi
Keller Williams Boston MetroWest
(508) 922-9471
11 in this area
140 Total Sales
-
R
Buyer's Agent in 2023
Rebecca Koulalis
Redfin Corp.
(978) 208-9112
Map
Source: MLS Property Information Network (MLS PIN)
MLS Number: 73068476
APN: STER M:00150 L:21.15
- 5 Millies Way Unit 5
- 158 Kendall Hill Rd
- 44 Beach Point Rd
- 27 Runaway Brook Rd
- 12 Gates Terrace
- 4 Gates Terrace
- 3 Chestnut Ave
- 21 Myrtle Ave
- 88 Fitch Rd
- 14 Myrtle Ave
- 2 Lakeview Ave
- 43 Public Rd
- 62 Sterling St
- 51 Rigby St
- 3 Charles Patten Dr
- 54 S Meadow Rd
- 4 Winter St
- 289 Main St
- 260 Sterling St
- 8 Dewey St
- 13 Millies Way Unit 14
- 13 Millies Way Unit 7
- 15 Millies Way Unit 8
- 11 Millie's Way Unit 11
- 11 Millie's Way Unit 6
- 19 Millie's Way Unit 10
- 17 Millie's Way Unit 9
- 5 Millies Way Unit 3
- 21 Millie's Way Unit 11
- 21 Millie's Way Unit 21
- 75 Chace Hill Rd
- 75 Chace Hill Rd
- 75 Chace Hill Rd Unit 1
- 3 Millies Way Unit 2
- 27 Millies Way Unit 14
- 25 Millies Way Unit 13
- 29 Millies Way Unit 15
- 83 Chace Hill Rd
- 85 Chace Hill Rd
- 76 Chace Hill Rd
