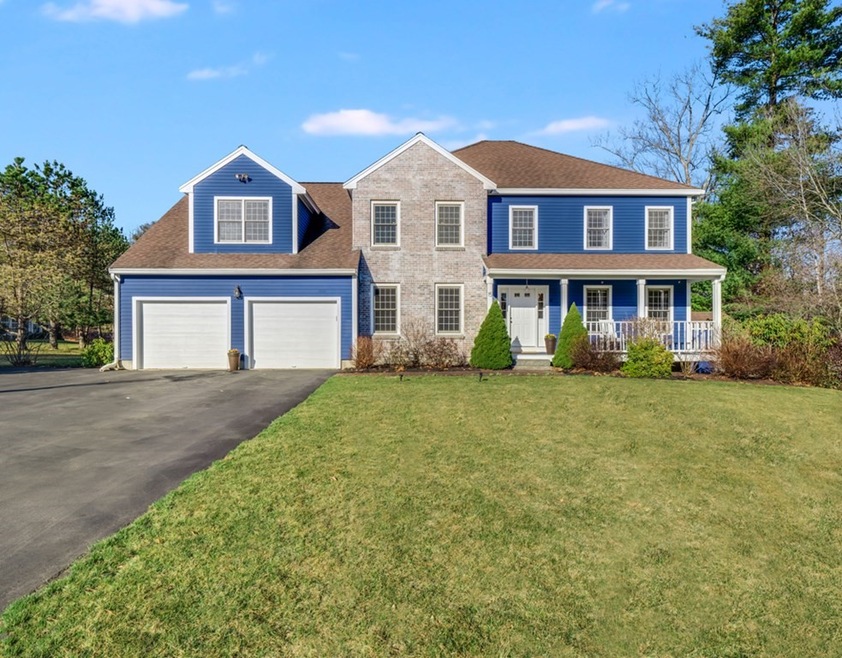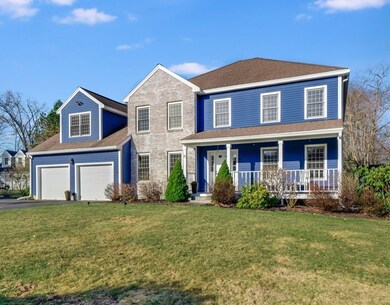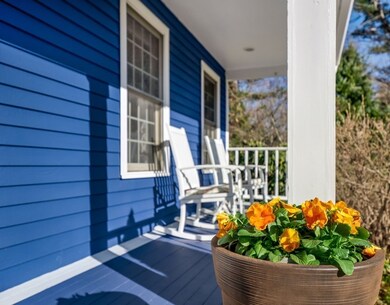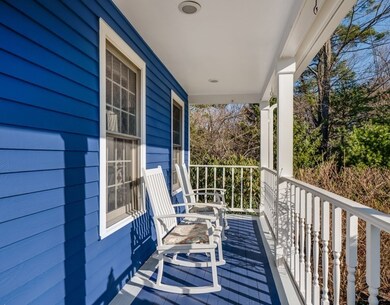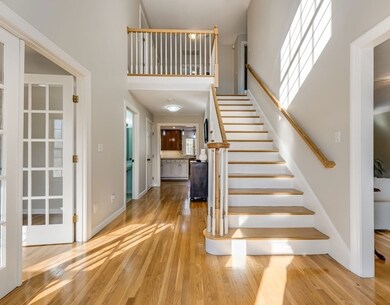
Estimated Value: $1,061,000 - $1,186,803
Highlights
- Deck
- Wood Flooring
- Forced Air Heating and Cooling System
- Center School Rated A
- Porch
- 3-minute walk to Town Center Park
About This Home
As of June 2021On a quiet cul-de-sac, this meticulous Colonial delights and surprises with every turn. Grand 2-story entry and living & dining rooms w/architectural details. Private office w/French doors. Updated kitchen includes large island w/seating, stainless steel appliances, eat-in area & open plan to family room w/cathedral ceiling, fireplace & glass doors to expansive custom deck & sprawling flat, grassy yard beyond. 4 bedrooms including oversized master suite w/multiple closets (2 plus a walk-in), bath w/granite, tile shower w/beautiful glass door & separate soaking tub, plus a private space which could be a dressing room or additional office. 3 other bedrooms are spacious & bright w/ample storage. Enormous lower level w/high ceilings just waiting to be finished into media, exercise & recreation space. Separate entrance from garage would make it an ideal in-law/au-pair suite. Updated systems & carefully maintained. Private setting yet close to conservation land, shopping & commuting routes.
Home Details
Home Type
- Single Family
Est. Annual Taxes
- $19,383
Year Built
- Built in 1999
Lot Details
- Year Round Access
Parking
- 2 Car Garage
Kitchen
- Range
- Dishwasher
Flooring
- Wood
- Wall to Wall Carpet
- Tile
Laundry
- Dryer
- Washer
Outdoor Features
- Deck
- Rain Gutters
- Porch
Schools
- Nashoba RHS High School
Utilities
- Forced Air Heating and Cooling System
- Heating System Uses Gas
- Water Holding Tank
- Natural Gas Water Heater
- Private Sewer
Additional Features
- Basement
Listing and Financial Details
- Assessor Parcel Number M:000U-10 P:050 -3
Ownership History
Purchase Details
Home Financials for this Owner
Home Financials are based on the most recent Mortgage that was taken out on this home.Purchase Details
Home Financials for this Owner
Home Financials are based on the most recent Mortgage that was taken out on this home.Purchase Details
Home Financials for this Owner
Home Financials are based on the most recent Mortgage that was taken out on this home.Purchase Details
Home Financials for this Owner
Home Financials are based on the most recent Mortgage that was taken out on this home.Similar Homes in the area
Home Values in the Area
Average Home Value in this Area
Purchase History
| Date | Buyer | Sale Price | Title Company |
|---|---|---|---|
| Hassan Shahzad | $901,000 | None Available | |
| Jacobs Thor | $660,000 | -- | |
| Relocation Brookfield | $660,000 | -- | |
| Bradfield Gregory R | $603,000 | -- | |
| Shenton Timothy O | $469,900 | -- |
Mortgage History
| Date | Status | Borrower | Loan Amount |
|---|---|---|---|
| Open | Hassan Shahzad | $720,800 | |
| Previous Owner | Jacobs Thor | $528,000 | |
| Previous Owner | Bradfield Greg R | $452,250 | |
| Previous Owner | Bradfield Gregory R | $482,400 | |
| Previous Owner | Shenton Michelle B | $200,000 | |
| Previous Owner | Shenton Michelle B | $253,000 | |
| Previous Owner | Shenton Timothy O | $255,000 | |
| Previous Owner | Shenton Timothy O | $245,000 | |
| Previous Owner | Shenton Timothy O | $240,000 |
Property History
| Date | Event | Price | Change | Sq Ft Price |
|---|---|---|---|---|
| 06/30/2021 06/30/21 | Sold | $901,000 | +6.1% | $276 / Sq Ft |
| 04/13/2021 04/13/21 | Pending | -- | -- | -- |
| 04/07/2021 04/07/21 | For Sale | $849,000 | +28.6% | $260 / Sq Ft |
| 09/17/2014 09/17/14 | Sold | $660,000 | -0.7% | $193 / Sq Ft |
| 08/15/2014 08/15/14 | Pending | -- | -- | -- |
| 07/25/2014 07/25/14 | For Sale | $664,900 | -- | $194 / Sq Ft |
Tax History Compared to Growth
Tax History
| Year | Tax Paid | Tax Assessment Tax Assessment Total Assessment is a certain percentage of the fair market value that is determined by local assessors to be the total taxable value of land and additions on the property. | Land | Improvement |
|---|---|---|---|---|
| 2025 | $19,383 | $1,112,700 | $368,300 | $744,400 |
| 2024 | $17,491 | $1,030,700 | $337,500 | $693,200 |
| 2023 | $16,770 | $925,000 | $306,800 | $618,200 |
| 2022 | $14,457 | $739,100 | $256,000 | $483,100 |
| 2021 | $13,401 | $670,700 | $256,000 | $414,700 |
| 2020 | $12,663 | $614,400 | $236,700 | $377,700 |
| 2019 | $12,318 | $611,900 | $236,700 | $375,200 |
| 2018 | $12,697 | $605,200 | $236,700 | $368,500 |
| 2017 | $12,278 | $596,300 | $236,700 | $359,600 |
| 2016 | $11,690 | $585,100 | $218,900 | $366,200 |
| 2015 | $11,892 | $595,200 | $204,600 | $390,600 |
Agents Affiliated with this Home
-
Shelley Moore

Seller's Agent in 2021
Shelley Moore
Barrett Sotheby's International Realty
(978) 496-4862
4 in this area
91 Total Sales
-
Molly Walker

Buyer's Agent in 2021
Molly Walker
Coldwell Banker Realty - Scituate
(781) 732-5867
1 in this area
98 Total Sales
-
Cathi Deciero

Seller's Agent in 2014
Cathi Deciero
Coldwell Banker Realty - Northborough
(508) 341-7977
19 Total Sales
-
R
Buyer's Agent in 2014
Robin Sendelbach
Laer Realty
(978) 761-1630
Map
Source: MLS Property Information Network (MLS PIN)
MLS Number: 72808107
APN: STOW-000010-U000050-000003
- 15 Crescent St
- 260 Great Rd
- 11 Faxon Dr Unit 4
- 34 Meeting House Ln Unit 102
- 34 Meeting House Ln Unit 208
- 189 Great Rd Unit 20
- 97 Packard Rd
- 0 Samuel Prescott Dr
- 165 S Acton Rd
- 2 Apple Ridge Unit 2
- 10 Apple Ridge Rd Unit 5
- 199 Summer St
- 57 Ridgewood Dr Unit 57
- 18 Ridgewood Dr Unit 18
- 16 Michael Rd
- 22 Wedgewood Rd
- 30 Heather Ln Unit 54
- 12 Assabet St
- 10 Allan Dr
- 5 Windmill Hill Rd
- 15 Ministers Way
- 19 Ministers Way
- 336 Great Rd
- 14 Ministers Way
- 14 Ministers Way Unit A
- 338 Great Rd
- 328 Great Rd Unit 330
- 342 Great Rd
- 10 Ministers Way
- 350 Great Rd Unit 352
- 320 Great Rd
- 356 Great Rd
- 339 Great Rd
- 339 Great Rd Unit 1
- 358 Great Rd
- 16 Gleasondale Rd Unit 1
- 16 Gleasondale Rd Unit 3
- 16 Gleasondale Rd Unit 2
- 16 Gleasondale Rd Unit 1-2
- 16 Gleasondale Rd Unit 2-1
