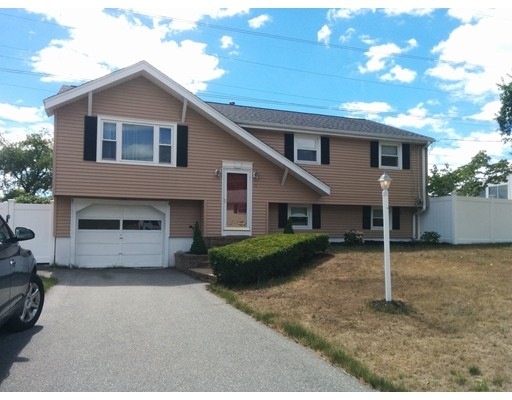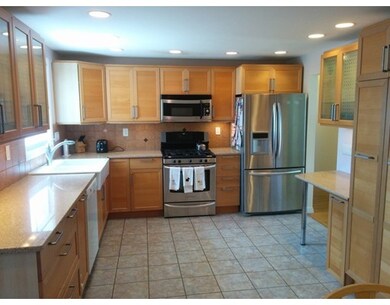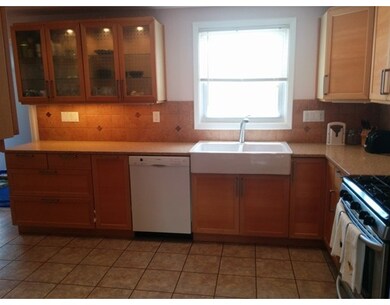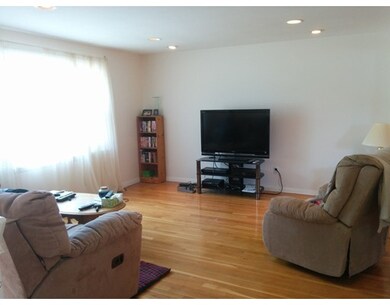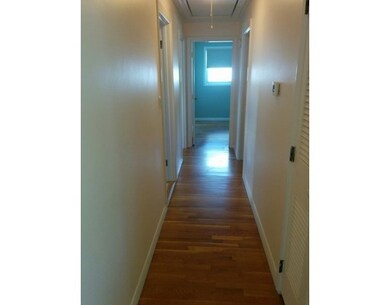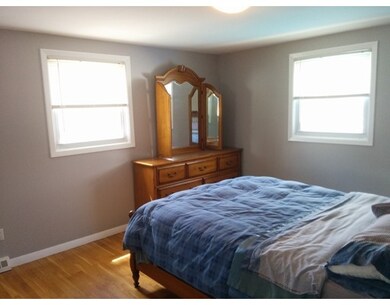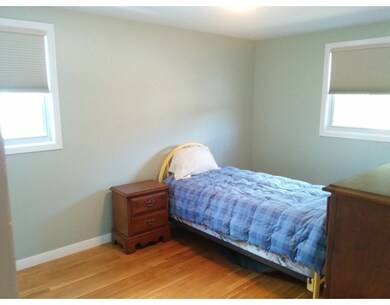
15 Moreau St Stoughton, MA 02072
Estimated Value: $625,000 - $690,164
About This Home
As of September 2016Showings start at Open House 8/21 12-2pm Great house, great yard with in ground pool, great location & neighborhood and awesome kitchen! Many updates have been completed including roof was stripped and replaced, heating system replaced, vinyl fence was installed. Hardwood floors, recessed lights, stainless steel appliances, .... this home is a must see! Lovely open floor plan, great house for entertaining! So much living space, especially with all that room in the basement.
Home Details
Home Type
Single Family
Est. Annual Taxes
$7,017
Year Built
1955
Lot Details
0
Listing Details
- Lot Description: Paved Drive, Level
- Property Type: Single Family
- Other Agent: 2.50
- Lead Paint: Unknown
- Year Round: Yes
- Special Features: None
- Property Sub Type: Detached
- Year Built: 1955
Interior Features
- Appliances: Dishwasher, Microwave, Refrigerator
- Has Basement: Yes
- Number of Rooms: 9
- Amenities: Public Transportation, Shopping
- Electric: Circuit Breakers
- Flooring: Wood, Tile, Vinyl
- Basement: Full, Finished, Garage Access
Exterior Features
- Roof: Asphalt/Fiberglass Shingles
- Construction: Frame
- Exterior: Vinyl
- Exterior Features: Deck - Wood, Patio, Pool - Inground, Fenced Yard
- Foundation: Poured Concrete
Garage/Parking
- Garage Parking: Attached, Under, Garage Door Opener
- Garage Spaces: 1
- Parking: Paved Driveway
- Parking Spaces: 3
Utilities
- Cooling: Central Air
- Heating: Forced Air, Gas
- Hot Water: Natural Gas, Tank
- Utility Connections: for Gas Range, for Electric Dryer
- Sewer: City/Town Sewer
- Water: City/Town Water
Lot Info
- Zoning: rc
- Lot: 0000
Ownership History
Purchase Details
Purchase Details
Purchase Details
Similar Homes in Stoughton, MA
Home Values in the Area
Average Home Value in this Area
Purchase History
| Date | Buyer | Sale Price | Title Company |
|---|---|---|---|
| Young Stephen J | $337,000 | -- | |
| Young Stephen J | $337,000 | -- | |
| Alkalay Ron N | $243,000 | -- | |
| Mcenany Philip L | $139,000 | -- | |
| Mcenany Philip L | $139,000 | -- |
Mortgage History
| Date | Status | Borrower | Loan Amount |
|---|---|---|---|
| Open | Gomes Zenildo M | $378,000 | |
| Closed | Gomes Zenildo M | $391,483 | |
| Closed | Cordova Peter G | $271,694 |
Property History
| Date | Event | Price | Change | Sq Ft Price |
|---|---|---|---|---|
| 09/30/2016 09/30/16 | Sold | $371,694 | +3.3% | $229 / Sq Ft |
| 08/23/2016 08/23/16 | Pending | -- | -- | -- |
| 08/19/2016 08/19/16 | For Sale | $359,900 | -- | $221 / Sq Ft |
Tax History Compared to Growth
Tax History
| Year | Tax Paid | Tax Assessment Tax Assessment Total Assessment is a certain percentage of the fair market value that is determined by local assessors to be the total taxable value of land and additions on the property. | Land | Improvement |
|---|---|---|---|---|
| 2025 | $7,017 | $566,800 | $200,000 | $366,800 |
| 2024 | $6,842 | $537,500 | $182,700 | $354,800 |
| 2023 | $6,577 | $485,400 | $166,900 | $318,500 |
| 2022 | $6,405 | $444,500 | $160,600 | $283,900 |
| 2021 | $6,112 | $404,800 | $141,700 | $263,100 |
| 2020 | $5,874 | $394,500 | $141,700 | $252,800 |
| 2019 | $5,903 | $384,800 | $141,700 | $243,100 |
| 2018 | $4,809 | $324,700 | $135,400 | $189,300 |
| 2017 | $4,603 | $317,700 | $133,800 | $183,900 |
| 2016 | $4,392 | $293,400 | $121,200 | $172,200 |
| 2015 | $4,344 | $287,100 | $114,900 | $172,200 |
| 2014 | $4,255 | $270,300 | $105,500 | $164,800 |
Agents Affiliated with this Home
-
Connie Wigmore

Seller's Agent in 2016
Connie Wigmore
RE/MAX
(508) 962-6777
36 Total Sales
Map
Source: MLS Property Information Network (MLS PIN)
MLS Number: 72055821
APN: STOU-000032-000025
- 141 Shaw Farm Rd Unit 141
- 54 Will Dr Unit 87
- 545 Pearl St
- 43 Will Dr Unit 30
- 45 Will Dr Unit 97
- 1049 Pleasant St
- 56 Station St
- 16 Rosewood Dr Unit 18-04
- 62 Ralph Mann Dr
- 8 Cottonwood Dr
- 248 Greenbrook Dr
- 71 Rosewood Dr
- 197 Greenbrook Dr Unit 197
- 228 Greenbrook Dr
- 15 Greenbrook Dr
- 79 Greenbrook Dr
- 350 Cushing St
- 23 Pine St Unit K
- 183 Copperwood Dr Unit 183
- 76 Kim Terrace Unit C
