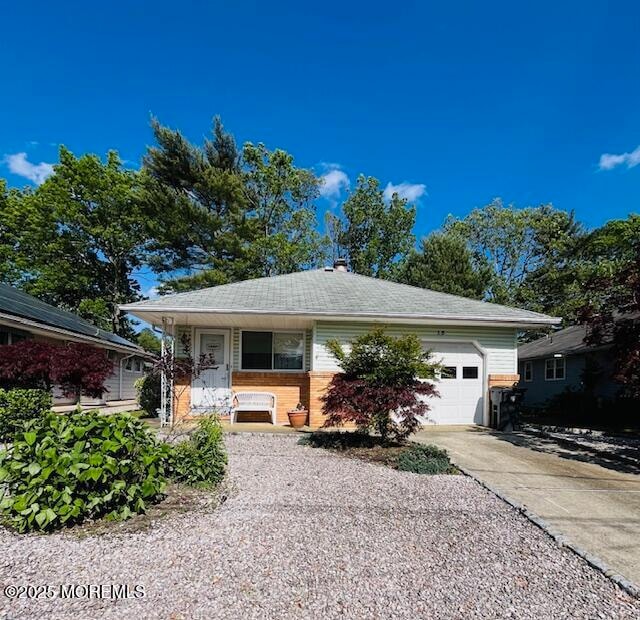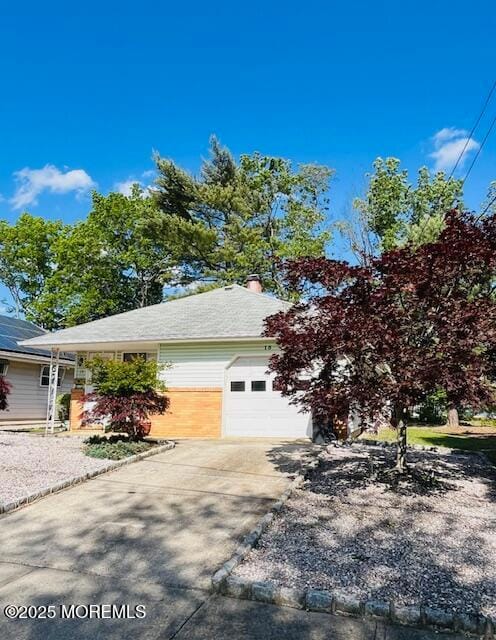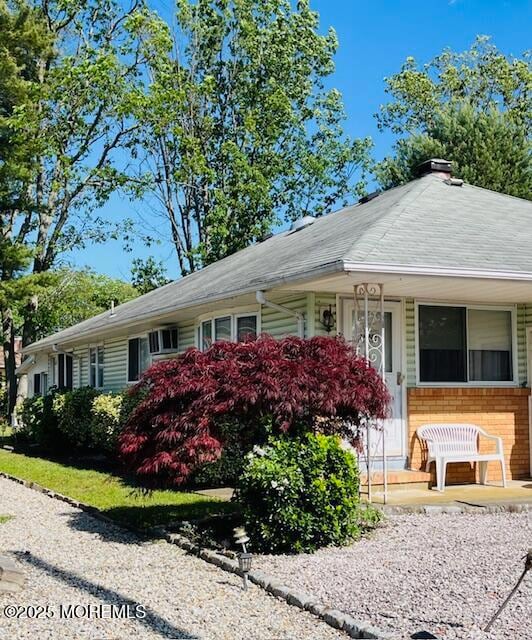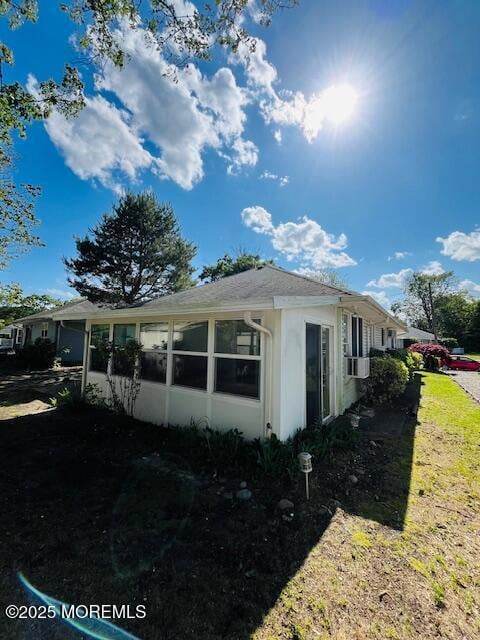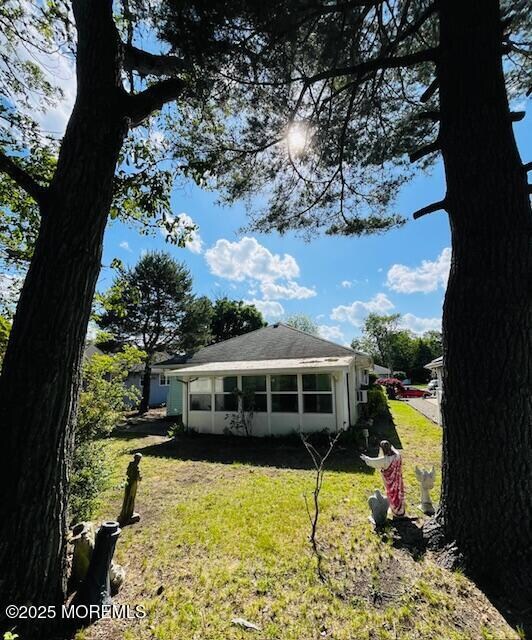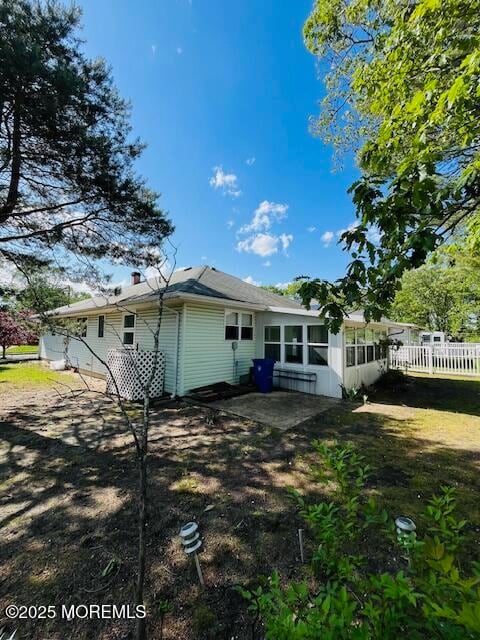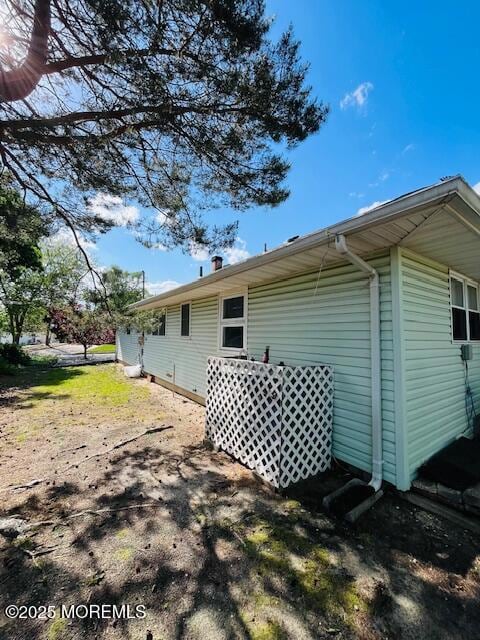
15 Mount Logan Ln Toms River, NJ 08753
Highlights
- Outdoor Pool
- Clubhouse
- 1 Car Direct Access Garage
- Senior Community
- Sun or Florida Room
- Multiple cooling system units
About This Home
As of June 2025LISTING PRICE UNDER $200k! This single family, detached, 2 bdrm ranch is sitting pretty on an extra wide cul-de-sac in the affordable 55+ adult community of Holiday City Silverton, Phase II. Bring your creative ideas to enhance this desirable Lakeview model featuring an eat in kitchen w/breakfast area, adjoining sunroom overlooking rear property & spacious LR/DR w/wood floors. Attached direct access garage w/attic storage & oversized driveway. This quaint community offers an active clubhouse w/outdoor pool, numerous clubs, trips & activities, mini golf, bocce, two picturesque lakes w/fishing & boating and scenic hiking/biking trails. Low HOA fees. Close to GSP, public transportation, medical facilities, shopping, restaurants & some of the best beaches that the Jersey Shore has to offer!
Last Agent to Sell the Property
NextHome Realty Premier Properties License #0123547 Listed on: 05/23/2025

Home Details
Home Type
- Single Family
Est. Annual Taxes
- $3,055
Year Built
- Built in 1968
Lot Details
- 5,227 Sq Ft Lot
- Lot Dimensions are 46 x 110
HOA Fees
- $25 Monthly HOA Fees
Parking
- 1 Car Direct Access Garage
- Driveway
- On-Street Parking
Home Design
- Shingle Roof
Interior Spaces
- 1,000 Sq Ft Home
- 1-Story Property
- Living Room
- Dining Room
- Sun or Florida Room
- Crawl Space
- Pull Down Stairs to Attic
Bedrooms and Bathrooms
- 2 Bedrooms
- 1 Full Bathroom
Outdoor Features
- Outdoor Pool
- Shed
Utilities
- Multiple cooling system units
- Heating System Uses Oil Above Ground
- Electric Water Heater
Listing and Financial Details
- Exclusions: Seller's personal belongings.
- Assessor Parcel Number 08-00192-18-00021
Community Details
Overview
- Senior Community
- Association fees include common area, mgmt fees, pool
- Hc Silverton Subdivision, Lakeview W/Sunroom Floorplan
Amenities
- Common Area
- Clubhouse
Recreation
- Community Pool
Ownership History
Purchase Details
Home Financials for this Owner
Home Financials are based on the most recent Mortgage that was taken out on this home.Purchase Details
Similar Homes in Toms River, NJ
Home Values in the Area
Average Home Value in this Area
Purchase History
| Date | Type | Sale Price | Title Company |
|---|---|---|---|
| Deed | $225,000 | Consumers Choice Title | |
| Deed | $60,000 | -- |
Property History
| Date | Event | Price | Change | Sq Ft Price |
|---|---|---|---|---|
| 06/18/2025 06/18/25 | Sold | $225,000 | +13.1% | $225 / Sq Ft |
| 06/06/2025 06/06/25 | Pending | -- | -- | -- |
| 05/23/2025 05/23/25 | For Sale | $199,000 | -- | $199 / Sq Ft |
Tax History Compared to Growth
Tax History
| Year | Tax Paid | Tax Assessment Tax Assessment Total Assessment is a certain percentage of the fair market value that is determined by local assessors to be the total taxable value of land and additions on the property. | Land | Improvement |
|---|---|---|---|---|
| 2024 | $2,903 | $167,700 | $47,000 | $120,700 |
| 2023 | $2,547 | $167,700 | $47,000 | $120,700 |
| 2022 | $2,797 | $167,700 | $47,000 | $120,700 |
| 2021 | $1,509 | $70,400 | $20,000 | $50,400 |
| 2020 | $1,751 | $70,400 | $20,000 | $50,400 |
| 2019 | $1,675 | $70,400 | $20,000 | $50,400 |
| 2018 | $1,658 | $70,400 | $20,000 | $50,400 |
| 2017 | $1,647 | $70,400 | $20,000 | $50,400 |
| 2016 | $1,358 | $70,400 | $20,000 | $50,400 |
| 2015 | $1,300 | $70,400 | $20,000 | $50,400 |
| 2014 | $1,223 | $70,400 | $20,000 | $50,400 |
Agents Affiliated with this Home
-
Denise Cali
D
Seller's Agent in 2025
Denise Cali
NextHome Realty Premier Properties
(732) 962-0149
1 in this area
26 Total Sales
-
Jena DeMarco
J
Buyer's Agent in 2025
Jena DeMarco
Crossroads Realty Ocean Cty Regional Office
(732) 966-6070
13 in this area
39 Total Sales
Map
Source: MOREMLS (Monmouth Ocean Regional REALTORS®)
MLS Number: 22515140
APN: 08-00192-18-00021
- 2024 Mount Carmel Blvd
- 1920 Kenilworth Ct
- 72 Mount Matterhorn Ln
- 43 Mount Matterhorn Ln
- 1902 Hovsons Blvd
- 2430-2438 Church Rd
- 1995 Country Trace
- 1814 Yorktowne Blvd
- 1874 Hidden Brook Ct
- 1771 Calico Ln
- 1973 Yorktowne Blvd
- 1936 Yorktowne Blvd
- 17 Mount Gannet Ln
- 1820 Mount Idenburg Ln
- 2176 Mount Hood Ln
- 10 Caribbean Ct
- 2130 Hovsons Blvd
- 1263 Hamilton Ct Unit B
- 2137 Hovsons Blvd
- 7 Bear Mountain Ct
