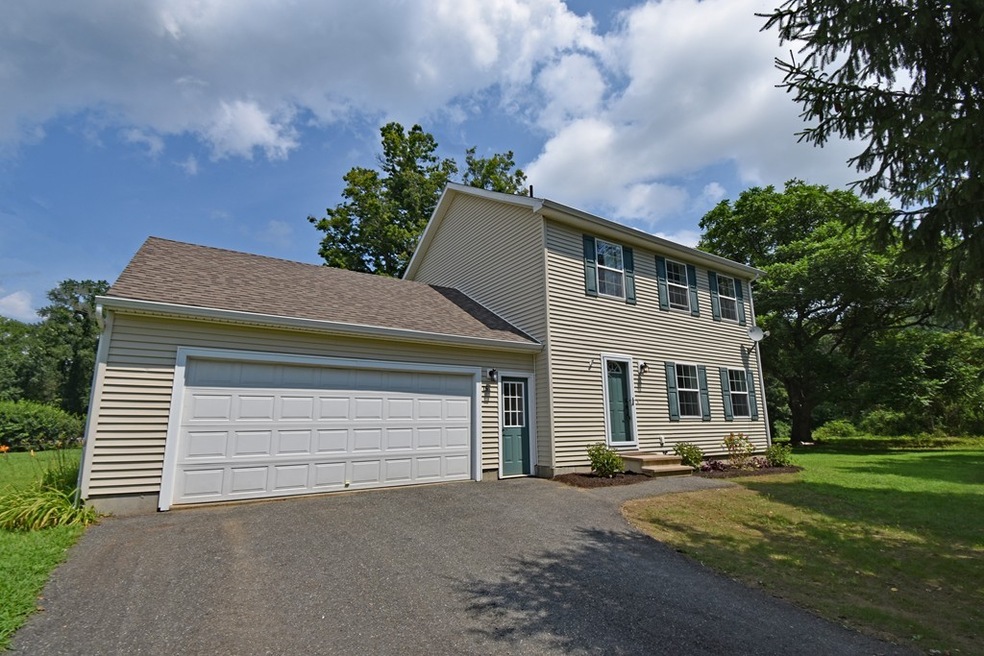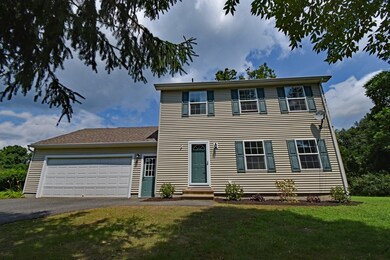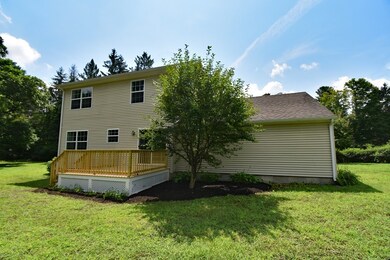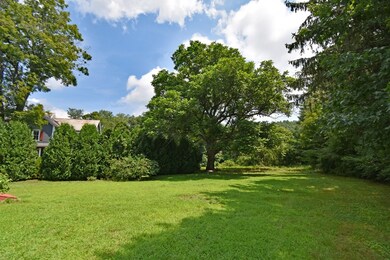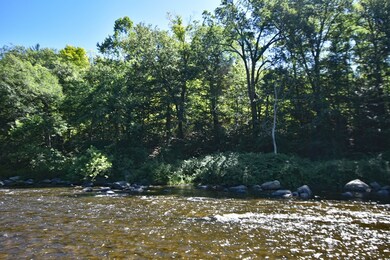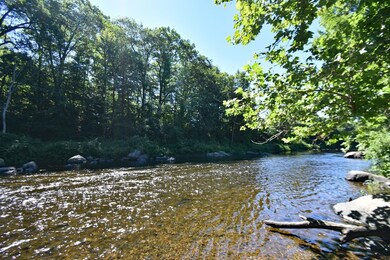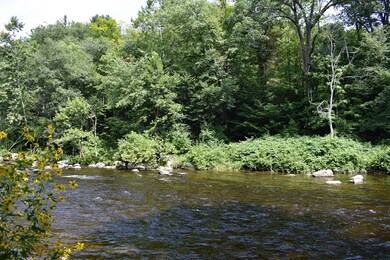
15 Mountain View Huntington, MA 01050
Highlights
- Private Water Access
- Open Floorplan
- Deck
- Waterfront
- Colonial Architecture
- Wooded Lot
About This Home
As of June 2021QUALITY, COMFORT & CONVENIENCE are just the beginning of the good things about this move-in ready 3 bedroom, 1.5 bath Colonial built in 2006. You'll find this meticulous and spacious home instantly appealing with its gleaming hardwood floors and flowing open floor plan. Over-sized windows in the living room and dining room let in an abundance of natural light. The spacious kitchen has plenty of room for a breakfast table, ample cabinet and counter space, stainless steel appliances and sliding doors that lead to the new back deck. A full basement, Buderus heating system, 200 amp electrical, and a huge 2-car garage are more of the perks. Offering a blend of indoor and outdoor living at its best, the expansive yard has both cleared and wooded surroundings. And the highlight? Your very own river frontage! A cleared pathway allows you to stroll down to the river allowing you private access to fishing, wading or just relaxing while enjoying the sounds of the babbling water. TRULY A MUST SEE!
Home Details
Home Type
- Single Family
Est. Annual Taxes
- $4,266
Year Built
- Built in 2006 | Remodeled
Lot Details
- 0.58 Acre Lot
- Waterfront
- Near Conservation Area
- Cul-De-Sac
- Corner Lot
- Level Lot
- Cleared Lot
- Wooded Lot
- Property is zoned R25
Parking
- 2 Car Attached Garage
- Garage Door Opener
- Driveway
- Open Parking
- Off-Street Parking
Home Design
- Colonial Architecture
- Frame Construction
- Shingle Roof
- Concrete Perimeter Foundation
Interior Spaces
- 1,568 Sq Ft Home
- Open Floorplan
- Chair Railings
- Insulated Windows
- Window Screens
- Sliding Doors
- Dining Area
- Washer and Electric Dryer Hookup
Kitchen
- Range with Range Hood
- Dishwasher
- Stainless Steel Appliances
Flooring
- Wood
- Wall to Wall Carpet
- Vinyl
Bedrooms and Bathrooms
- 3 Bedrooms
- Primary bedroom located on second floor
- Walk-In Closet
- Bathtub with Shower
Unfinished Basement
- Basement Fills Entire Space Under The House
- Interior and Exterior Basement Entry
- Block Basement Construction
- Laundry in Basement
Outdoor Features
- Private Water Access
- Walking Distance to Water
- Bulkhead
- Deck
- Rain Gutters
Location
- Property is near schools
Schools
- Gateway Reg. Middle School
- Gateway Reg. High School
Utilities
- No Cooling
- Heating System Uses Oil
- Baseboard Heating
- 200+ Amp Service
- Tankless Water Heater
- Oil Water Heater
- Private Sewer
- Cable TV Available
Listing and Financial Details
- Tax Block 0030
Community Details
Recreation
- Park
Additional Features
- No Home Owners Association
- Shops
Ownership History
Purchase Details
Home Financials for this Owner
Home Financials are based on the most recent Mortgage that was taken out on this home.Purchase Details
Home Financials for this Owner
Home Financials are based on the most recent Mortgage that was taken out on this home.Purchase Details
Home Financials for this Owner
Home Financials are based on the most recent Mortgage that was taken out on this home.Purchase Details
Home Financials for this Owner
Home Financials are based on the most recent Mortgage that was taken out on this home.Purchase Details
Home Financials for this Owner
Home Financials are based on the most recent Mortgage that was taken out on this home.Similar Homes in Huntington, MA
Home Values in the Area
Average Home Value in this Area
Purchase History
| Date | Type | Sale Price | Title Company |
|---|---|---|---|
| Not Resolvable | $295,000 | None Available | |
| Not Resolvable | $240,000 | -- | |
| Not Resolvable | $146,500 | -- | |
| Foreclosure Deed | $150,880 | -- | |
| Deed | $229,000 | -- |
Mortgage History
| Date | Status | Loan Amount | Loan Type |
|---|---|---|---|
| Open | $280,250 | Purchase Money Mortgage | |
| Previous Owner | $228,000 | New Conventional | |
| Previous Owner | $143,920 | New Conventional | |
| Previous Owner | $225,735 | FHA | |
| Previous Owner | $10,000 | No Value Available | |
| Previous Owner | $217,550 | Purchase Money Mortgage |
Property History
| Date | Event | Price | Change | Sq Ft Price |
|---|---|---|---|---|
| 06/14/2021 06/14/21 | Sold | $295,000 | +11.3% | $188 / Sq Ft |
| 04/19/2021 04/19/21 | Pending | -- | -- | -- |
| 04/13/2021 04/13/21 | For Sale | $265,000 | +10.4% | $169 / Sq Ft |
| 11/20/2018 11/20/18 | Sold | $240,000 | -3.0% | $153 / Sq Ft |
| 10/15/2018 10/15/18 | Pending | -- | -- | -- |
| 10/02/2018 10/02/18 | Price Changed | $247,500 | -1.0% | $158 / Sq Ft |
| 09/18/2018 09/18/18 | Price Changed | $249,900 | -2.0% | $159 / Sq Ft |
| 09/05/2018 09/05/18 | Price Changed | $255,000 | -1.9% | $163 / Sq Ft |
| 08/08/2018 08/08/18 | For Sale | $259,900 | -- | $166 / Sq Ft |
Tax History Compared to Growth
Tax History
| Year | Tax Paid | Tax Assessment Tax Assessment Total Assessment is a certain percentage of the fair market value that is determined by local assessors to be the total taxable value of land and additions on the property. | Land | Improvement |
|---|---|---|---|---|
| 2025 | $5,088 | $330,400 | $42,000 | $288,400 |
| 2024 | $5,088 | $324,900 | $42,000 | $282,900 |
| 2023 | $4,989 | $292,600 | $38,100 | $254,500 |
| 2022 | $4,631 | $263,700 | $36,600 | $227,100 |
| 2021 | $4,470 | $223,600 | $36,600 | $187,000 |
| 2020 | $4,338 | $211,400 | $33,500 | $177,900 |
| 2019 | $4,211 | $211,400 | $33,500 | $177,900 |
| 2018 | $4,266 | $223,600 | $39,700 | $183,900 |
| 2017 | $4,036 | $223,600 | $39,700 | $183,900 |
| 2016 | $4,137 | $223,600 | $39,700 | $183,900 |
| 2015 | $3,899 | $226,400 | $39,700 | $186,700 |
Agents Affiliated with this Home
-
Julie Rosten

Seller's Agent in 2021
Julie Rosten
Delap Real Estate LLC
(413) 575-6017
1 in this area
104 Total Sales
-
Timothy Dunn

Buyer's Agent in 2021
Timothy Dunn
Venture
3 in this area
49 Total Sales
-
Jill Vincent-Lapan

Seller's Agent in 2018
Jill Vincent-Lapan
Canon Real Estate, Inc.
(413) 695-3732
1 in this area
158 Total Sales
Map
Source: MLS Property Information Network (MLS PIN)
MLS Number: 72375926
APN: HUNT-000003N-000030
- 0 Goss Hill Rd Unit 73369147
- 28 Worthington Rd
- 0 Old Chester Rd
- 11 County Rd
- 7 Summit Ave
- 0 Lambson Rd
- 9 Russell Rd
- 4 Aldrich Ave
- 49 Old Chester Rd
- 31 Skyline Trail
- 0 Skyline Trail
- 0 Pond Brook Rd Unit 73326747
- 208 Worthington Rd
- 12 Pond Brook Rd
- 6 Brookside Glen
- 0 E River Rd Lot 13 Map 409 Unit 72690617
- 0 Kimball Rd
- 52 Searle Rd
- 195 Goss Hill Rd
- 0 Pine Hill Rd
