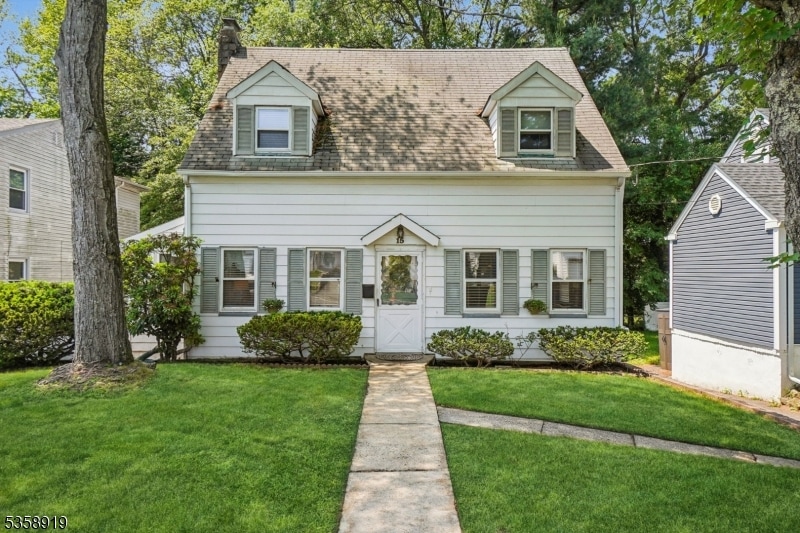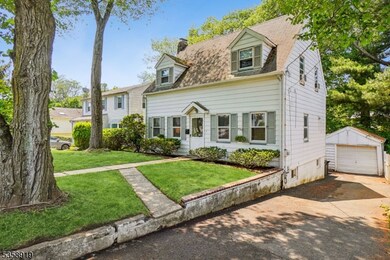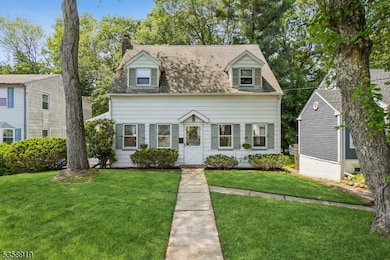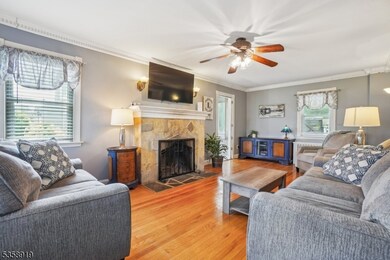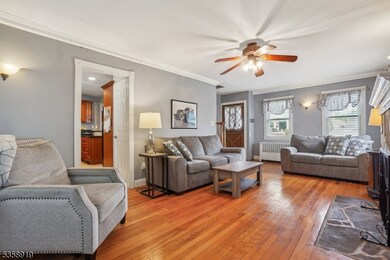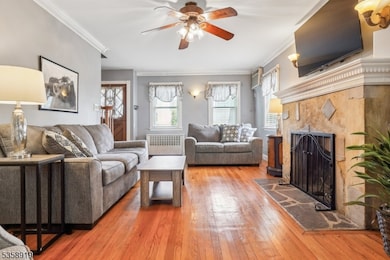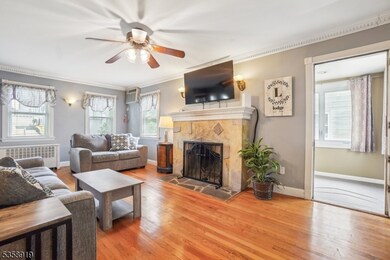
15 N Ashby Ave Livingston, NJ 07039
Estimated payment $4,386/month
Highlights
- Popular Property
- Colonial Architecture
- Recreation Room
- Livingston Sr High School Rated A+
- Deck
- Wood Flooring
About This Home
Wonderful Opportunity To Live In Livingston! Charming and Spacious 3 Bedroom 1.5 Bath Colonial Located Near The Heart Of Town, With Top-Ranked Schools, Shops, Restaurants & NYC Bus All Within Easy Reach. The Bright and Airy Kitchen Features A Breakfast Bar & Is Open Seamlessly To The Dining Room- Perfect Space for Everyday Living & Entertaining. The Formal Living Room w/Stone-Faced Wood Burning Fireplace Adds Warmth And Character While A Separate Office/Den, Half Bath And Back Door To Deck Round Out First Level. Upstairs You'll Find 3 Bedrooms & A Newly Updated Full Bath. The Basement Is Partially Finished, In Addition To Storage and Laundry Space, An Access Door To Backyard. Detached Garage. This Home Should Not Be Missed!
Listing Agent
COLDWELL BANKER REALTY Brokerage Phone: 973-727-0158 Listed on: 06/03/2025

Co-Listing Agent
LAUREN STONE
COLDWELL BANKER REALTY Brokerage Phone: 973-727-0158
Open House Schedule
-
Saturday, June 07, 20251:00 to 3:00 pm6/7/2025 1:00:00 PM +00:006/7/2025 3:00:00 PM +00:00Add to Calendar
-
Sunday, June 08, 202512:00 to 3:00 pm6/8/2025 12:00:00 PM +00:006/8/2025 3:00:00 PM +00:00Add to Calendar
Home Details
Home Type
- Single Family
Est. Annual Taxes
- $9,590
Year Built
- 1926
Lot Details
- 4,792 Sq Ft Lot
- Wood Fence
- Level Lot
Parking
- 1 Car Detached Garage
Home Design
- Colonial Architecture
- Aluminum Siding
- Tile
Interior Spaces
- Ceiling Fan
- Wood Burning Fireplace
- Living Room with Fireplace
- Formal Dining Room
- Home Office
- Recreation Room
- Storage Room
- Utility Room
- Carbon Monoxide Detectors
- Attic
Kitchen
- Eat-In Kitchen
- Breakfast Bar
- Gas Oven or Range
- Dishwasher
Flooring
- Wood
- Wall to Wall Carpet
Bedrooms and Bathrooms
- 3 Bedrooms
- Primary bedroom located on second floor
- Powder Room
Laundry
- Laundry Room
- Dryer
- Washer
Partially Finished Basement
- Walk-Out Basement
- Basement Fills Entire Space Under The House
- Sump Pump
Outdoor Features
- Deck
Schools
- Heritage Middle School
- Livingston High School
Utilities
- Cooling System Mounted In Outer Wall Opening
- Window Unit Cooling System
- Radiator
- Standard Electricity
Listing and Financial Details
- Assessor Parcel Number 1610-01402-0000-00039-0000-
- Tax Block *
Map
Home Values in the Area
Average Home Value in this Area
Tax History
| Year | Tax Paid | Tax Assessment Tax Assessment Total Assessment is a certain percentage of the fair market value that is determined by local assessors to be the total taxable value of land and additions on the property. | Land | Improvement |
|---|---|---|---|---|
| 2024 | $9,301 | $392,100 | $238,600 | $153,500 |
| 2022 | $9,148 | $392,100 | $238,600 | $153,500 |
| 2021 | $9,073 | $392,100 | $238,600 | $153,500 |
| 2020 | $8,905 | $392,100 | $238,600 | $153,500 |
| 2019 | $8,839 | $337,900 | $232,800 | $105,100 |
| 2018 | $8,721 | $337,900 | $232,800 | $105,100 |
| 2017 | $8,606 | $337,900 | $232,800 | $105,100 |
| 2016 | $8,448 | $337,900 | $232,800 | $105,100 |
| 2015 | $8,322 | $337,900 | $232,800 | $105,100 |
| 2014 | $8,052 | $337,900 | $232,800 | $105,100 |
Property History
| Date | Event | Price | Change | Sq Ft Price |
|---|---|---|---|---|
| 06/05/2025 06/05/25 | For Sale | $639,000 | -- | -- |
Purchase History
| Date | Type | Sale Price | Title Company |
|---|---|---|---|
| Deed | $187,000 | -- |
Mortgage History
| Date | Status | Loan Amount | Loan Type |
|---|---|---|---|
| Open | $220,000 | New Conventional | |
| Closed | $75,000 | Credit Line Revolving | |
| Closed | $75,000 | Stand Alone Refi Refinance Of Original Loan | |
| Closed | $31,000 | Stand Alone Refi Refinance Of Original Loan | |
| Closed | $50,000 | Credit Line Revolving | |
| Closed | $205,000 | Unknown | |
| Closed | $69,689 | Credit Line Revolving | |
| Closed | $177,650 | No Value Available |
Similar Homes in Livingston, NJ
Source: Garden State MLS
MLS Number: 3966845
APN: 10-01402-0000-00039
