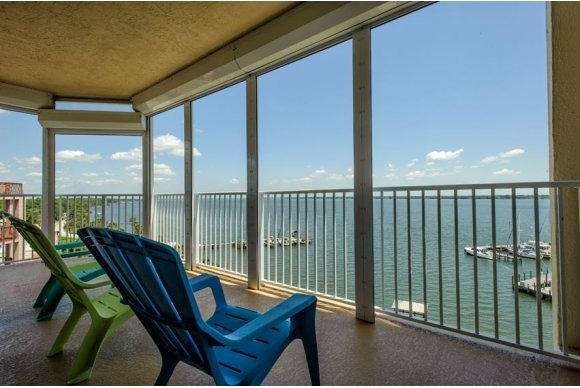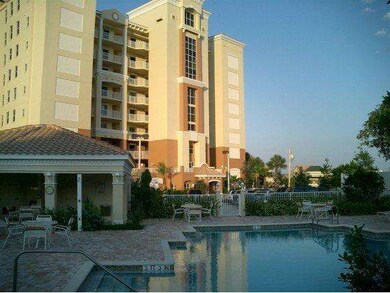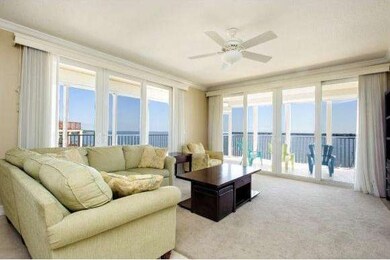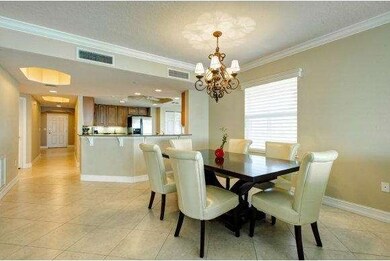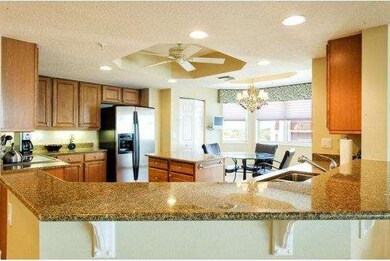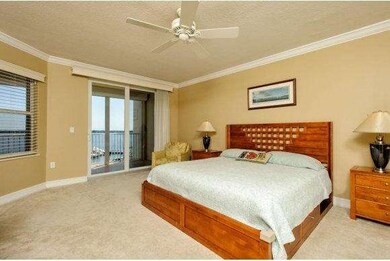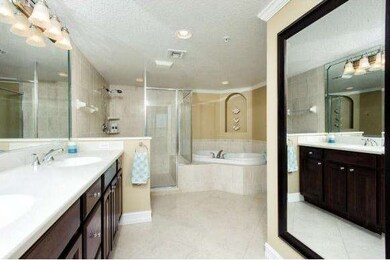
15 N Indian River Dr Unit 801 Cocoa, FL 32922
Historic Cocoa Village NeighborhoodHighlights
- Fitness Center
- River Front
- Clubhouse
- In Ground Pool
- Open Floorplan
- 4-minute walk to Taylor Park
About This Home
As of May 2019Direct Riverfront Corner Condo. Just the right height in the building to take advantage of the views of the river, port and rocket launches. Beautiful finishes to include tile through the living area, gourmet kitchen with granite counters, built in office in the bonus room and soft neutral paint throughout. Located in picturesque Cocoa Village in walking distance of restaurants, shops, library and waterfront park. Just minutes from the beach and only 45 minutes from Orlando. Private garage.
Property Details
Home Type
- Condominium
Est. Annual Taxes
- $5,919
Year Built
- Built in 2004
Lot Details
- River Front
- West Facing Home
HOA Fees
- $439 Monthly HOA Fees
Parking
- Subterranean Parking
- Garage Door Opener
Home Design
- Concrete Siding
- Block Exterior
- Stucco
Interior Spaces
- 2,645 Sq Ft Home
- Open Floorplan
- Ceiling Fan
- Screened Porch
- Water Views
Kitchen
- Eat-In Kitchen
- Breakfast Bar
- Electric Range
- Microwave
- Ice Maker
- Dishwasher
- Kitchen Island
- Disposal
Flooring
- Carpet
- Tile
Bedrooms and Bathrooms
- 3 Bedrooms
- Split Bedroom Floorplan
- Walk-In Closet
- 3 Full Bathrooms
- Bathtub and Shower Combination in Primary Bathroom
- Spa Bath
Laundry
- Laundry Room
- Dryer
- Washer
Home Security
Outdoor Features
- In Ground Pool
- Balcony
Schools
- Cambridge Elementary School
- Cocoa Middle School
- Cocoa High School
Utilities
- Central Heating and Cooling System
Listing and Financial Details
- Assessor Parcel Number 2436330000024Z000000
Community Details
Overview
- Association fees include cable TV, insurance, sewer, trash, water
- Whitley Bay W Condo Subdivision
- Maintained Community
- 10-Story Property
Amenities
- Clubhouse
Recreation
- Fitness Center
- Community Pool
- Community Spa
Pet Policy
- Limit on the number of pets
- Pet Size Limit
- Dogs and Cats Allowed
Security
- Hurricane or Storm Shutters
- Fire and Smoke Detector
Map
Home Values in the Area
Average Home Value in this Area
Property History
| Date | Event | Price | Change | Sq Ft Price |
|---|---|---|---|---|
| 05/01/2019 05/01/19 | Sold | $525,000 | -7.9% | $198 / Sq Ft |
| 04/24/2019 04/24/19 | Pending | -- | -- | -- |
| 03/22/2019 03/22/19 | Price Changed | $570,000 | -4.2% | $216 / Sq Ft |
| 02/16/2019 02/16/19 | For Sale | $595,000 | +48.8% | $225 / Sq Ft |
| 05/21/2013 05/21/13 | Sold | $400,000 | -2.4% | $151 / Sq Ft |
| 04/19/2013 04/19/13 | Pending | -- | -- | -- |
| 02/04/2013 02/04/13 | For Sale | $410,000 | +9.3% | $155 / Sq Ft |
| 09/14/2012 09/14/12 | Sold | $375,000 | -9.6% | $142 / Sq Ft |
| 07/16/2012 07/16/12 | Pending | -- | -- | -- |
| 05/23/2012 05/23/12 | For Sale | $414,900 | -- | $157 / Sq Ft |
Tax History
| Year | Tax Paid | Tax Assessment Tax Assessment Total Assessment is a certain percentage of the fair market value that is determined by local assessors to be the total taxable value of land and additions on the property. | Land | Improvement |
|---|---|---|---|---|
| 2023 | $8,286 | $490,150 | $0 | $0 |
| 2022 | $7,558 | $475,880 | $0 | $0 |
| 2021 | $7,649 | $462,020 | $0 | $0 |
| 2020 | $7,448 | $455,650 | $0 | $455,650 |
| 2019 | $6,233 | $378,340 | $0 | $0 |
| 2018 | $6,196 | $371,290 | $0 | $0 |
| 2017 | $6,233 | $363,660 | $0 | $0 |
| 2016 | $6,285 | $356,190 | $0 | $0 |
| 2015 | $6,392 | $353,720 | $0 | $0 |
| 2014 | $6,339 | $350,920 | $0 | $0 |
Mortgage History
| Date | Status | Loan Amount | Loan Type |
|---|---|---|---|
| Previous Owner | $100,000 | Credit Line Revolving | |
| Previous Owner | $330,000 | Purchase Money Mortgage |
Deed History
| Date | Type | Sale Price | Title Company |
|---|---|---|---|
| Warranty Deed | $525,000 | Prestige Ttl Of Brevard Llc | |
| Interfamily Deed Transfer | -- | None Available | |
| Warranty Deed | $400,000 | The Title Station Inc | |
| Warranty Deed | -- | Mosley & Wallis Title Servic | |
| Warranty Deed | -- | Mosley & Wallis Title Servic | |
| Interfamily Deed Transfer | -- | Attorney | |
| Warranty Deed | $502,000 | Southern Title Hldg Co Llc | |
| Warranty Deed | $470,900 | -- |
Similar Homes in Cocoa, FL
Source: Space Coast MLS (Space Coast Association of REALTORS®)
MLS Number: 641330
APN: 24-36-33-00-00024.Z-0000.00
- 93 Delannoy Ave Unit 305
- 93 Delannoy Ave Unit 304
- 93 Delannoy Ave Unit 904
- 93 Brevard Ave
- 15 N Indian River Dr Unit 505
- 15 N Indian River Dr Unit 504
- 19 N Indian River Dr Unit 302
- 0 0 Unit MFRTB8364825
- 115 N Indian River Dr Unit 109
- 115 N Indian River Dr Unit 214
- 115 N Indian River Dr Unit 133
- 150 Peachtree St
- 124 Factory St
- 29 Riverside Dr Unit 402
- 0000 Lemon St
- 0 Highway Us 1 Unit 1000884
- 100 Riverside Dr Unit 701
- 100 Riverside Dr Unit 403
- 100 Riverside Dr Unit 503
- 100 Riverside Dr Unit 303
