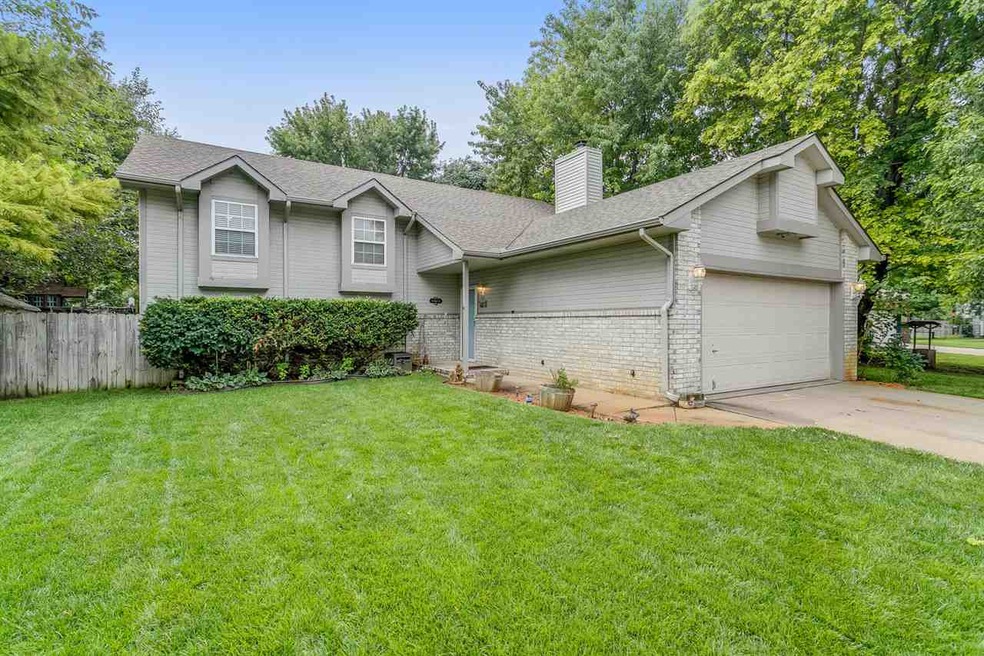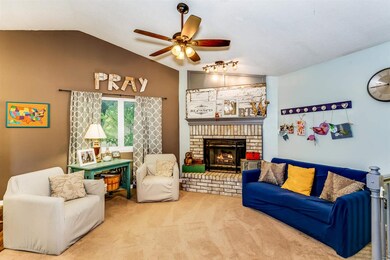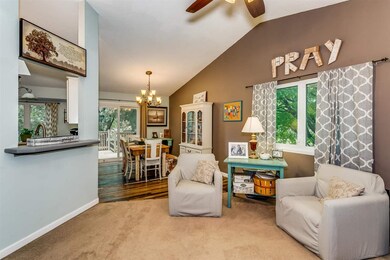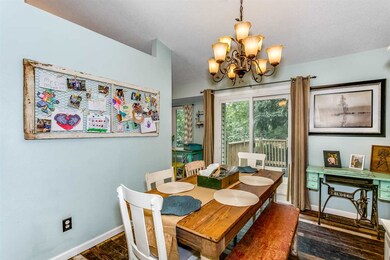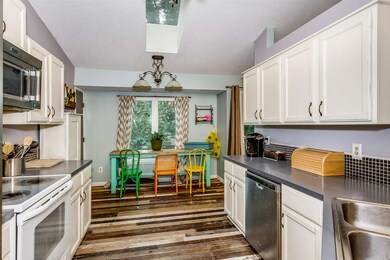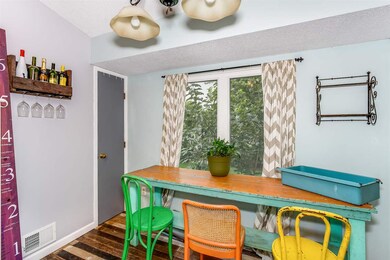
15 N Miles Ct Valley Center, KS 67147
Highlights
- Deck
- Main Floor Primary Bedroom
- Skylights
- Wood Flooring
- Cul-De-Sac
- 2 Car Attached Garage
About This Home
As of October 2019HELLO Beautiful! First thing you'll notice as you pull up to 15 Miles Ct is the quarter acre of lushes green grass. Framing in the walk way all the way to the front door. Inside you'll find a playful farm house style with lots of colors and natural light. As you make your way to the main level you'll notice how open and inviting the living, dinning and kitchen are. Perfect for entertaining or just keeping an eye on the kids while you prepare a meal. You can't miss the amazing hardwood floors that came from a 1930's farm house in Western KS! Down the hall is the large Master bed and farm house style bathroom plus two additional bedrooms and hall bath. Your going to appreciate the larger then normal bedrooms and superior layout of this style of home! Downstairs you'll find a big family room with view out windows and a dry bar that stays with the home. Two additional large bedrooms, closets and the third bath. The backyard is fully fenced with a double deck, fire pit area and storage shed. And of course more lushes green grass! The roof, siding and most the windows are less then 7 years old. So much to love, schedule your viewing today!
Last Agent to Sell the Property
Nikkel and Associates License #SP00232745 Listed on: 08/27/2019
Last Buyer's Agent
Shannon Phillips
J.P. Weigand & Sons License #00241345
Home Details
Home Type
- Single Family
Est. Annual Taxes
- $2,691
Year Built
- Built in 1994
Lot Details
- 0.26 Acre Lot
- Cul-De-Sac
- Wood Fence
- Sprinkler System
Parking
- 2 Car Attached Garage
Home Design
- Bi-Level Home
- Frame Construction
- Composition Roof
Interior Spaces
- Ceiling Fan
- Skylights
- Fireplace With Gas Starter
- Family Room
- Combination Dining and Living Room
- Wood Flooring
Kitchen
- Oven or Range
- Electric Cooktop
- Microwave
- Dishwasher
Bedrooms and Bathrooms
- 5 Bedrooms
- Primary Bedroom on Main
- Walk-In Closet
- 3 Full Bathrooms
- Dual Vanity Sinks in Primary Bathroom
- Shower Only
Finished Basement
- Basement Fills Entire Space Under The House
- Bedroom in Basement
- Finished Basement Bathroom
- Laundry in Basement
Outdoor Features
- Deck
- Rain Gutters
Schools
- Abilene Elementary School
- Valley Center Middle School
- Valley Center High School
Utilities
- Forced Air Heating and Cooling System
Community Details
- Valley Park Subdivision
Listing and Financial Details
- Assessor Parcel Number 20173-029-31-0-24-02-034.00
Ownership History
Purchase Details
Home Financials for this Owner
Home Financials are based on the most recent Mortgage that was taken out on this home.Purchase Details
Home Financials for this Owner
Home Financials are based on the most recent Mortgage that was taken out on this home.Purchase Details
Home Financials for this Owner
Home Financials are based on the most recent Mortgage that was taken out on this home.Purchase Details
Home Financials for this Owner
Home Financials are based on the most recent Mortgage that was taken out on this home.Similar Homes in Valley Center, KS
Home Values in the Area
Average Home Value in this Area
Purchase History
| Date | Type | Sale Price | Title Company |
|---|---|---|---|
| Warranty Deed | -- | Security 1St Title Llc | |
| Warranty Deed | -- | Security 1St Title | |
| Warranty Deed | -- | Columbian Natl Title Ins Co | |
| Warranty Deed | -- | Columbian Natl Title Ins Co |
Mortgage History
| Date | Status | Loan Amount | Loan Type |
|---|---|---|---|
| Open | $185,576 | FHA | |
| Previous Owner | $126,900 | New Conventional | |
| Previous Owner | $136,500 | New Conventional | |
| Previous Owner | $124,000 | New Conventional | |
| Previous Owner | $132,325 | FHA | |
| Previous Owner | $25,350 | New Conventional | |
| Previous Owner | $110,400 | No Value Available | |
| Previous Owner | $110,000 | No Value Available |
Property History
| Date | Event | Price | Change | Sq Ft Price |
|---|---|---|---|---|
| 10/10/2019 10/10/19 | Sold | -- | -- | -- |
| 09/04/2019 09/04/19 | Pending | -- | -- | -- |
| 09/03/2019 09/03/19 | Price Changed | $186,000 | -2.9% | $80 / Sq Ft |
| 08/27/2019 08/27/19 | For Sale | $191,500 | +19.8% | $82 / Sq Ft |
| 09/05/2014 09/05/14 | Sold | -- | -- | -- |
| 08/14/2014 08/14/14 | Pending | -- | -- | -- |
| 06/18/2014 06/18/14 | For Sale | $159,900 | -- | $69 / Sq Ft |
Tax History Compared to Growth
Tax History
| Year | Tax Paid | Tax Assessment Tax Assessment Total Assessment is a certain percentage of the fair market value that is determined by local assessors to be the total taxable value of land and additions on the property. | Land | Improvement |
|---|---|---|---|---|
| 2023 | $3,979 | $25,163 | $3,715 | $21,448 |
| 2022 | $3,236 | $21,966 | $3,508 | $18,458 |
| 2021 | $3,357 | $22,437 | $3,508 | $18,929 |
| 2020 | $3,159 | $21,223 | $3,508 | $17,715 |
| 2019 | $2,814 | $18,941 | $3,508 | $15,433 |
| 2018 | $2,697 | $18,217 | $2,266 | $15,951 |
| 2017 | $2,595 | $0 | $0 | $0 |
| 2016 | $2,615 | $0 | $0 | $0 |
| 2015 | -- | $0 | $0 | $0 |
| 2014 | -- | $0 | $0 | $0 |
Agents Affiliated with this Home
-
Ryan Rust

Seller's Agent in 2019
Ryan Rust
Nikkel and Associates
(316) 804-9003
2 in this area
90 Total Sales
-

Buyer's Agent in 2019
Shannon Phillips
J.P. Weigand & Sons
(316) 217-5487
-
M
Seller's Agent in 2014
Mike Grbic
EXP Realty, LLC
Map
Source: South Central Kansas MLS
MLS Number: 571508
APN: 029-31-0-24-02-034.00
- 0 N Interurban Dr
- 117 N Emporia Ave
- 440 N Colby Ave
- 201 S Gatewood St
- 100 S Gatewood St
- 231 S Gatewood St
- 130 S Gatewood St
- 220 S Gatewood St
- 321 S Gatewood St
- 1620 E Appleton St
- Lot 6 Block E Prairie Lakes
- Lot 5 Block E Prairie Lakes
- Lot 4 Block E Prairie Lakes
- Lot 3 Block E Prairie Lakes
- Lot 2 Block E Prairie Lakes
- Lot 1 Block E Prairie Lakes
- Lot 76 Lakes
- Lot 77 Block A Prairie Lakes
- Lot 93 Block A Prairie Lakes
- Lot 92 Block A Prairie Lakes
