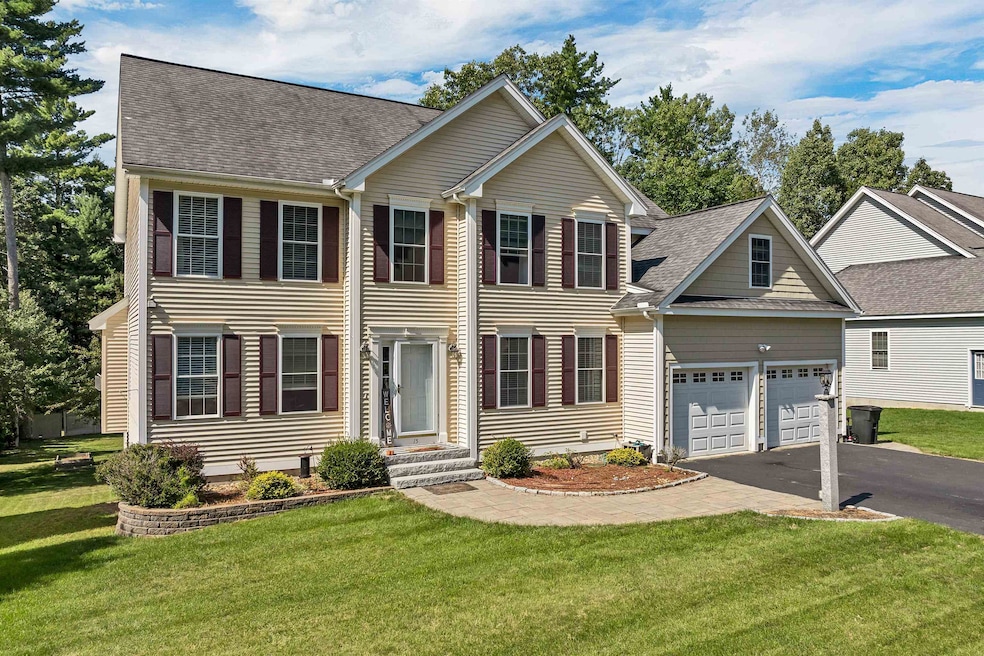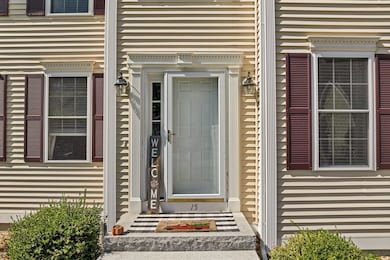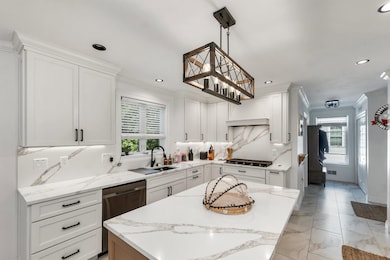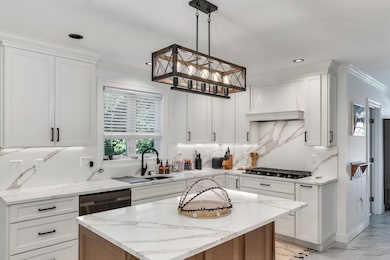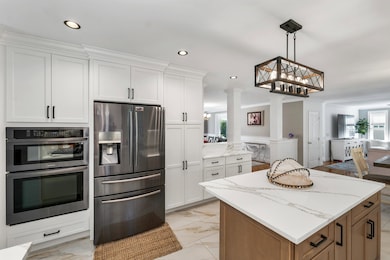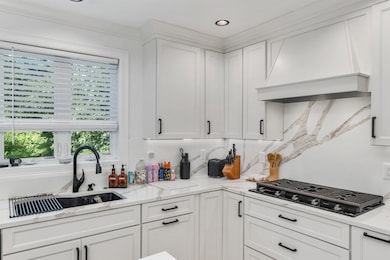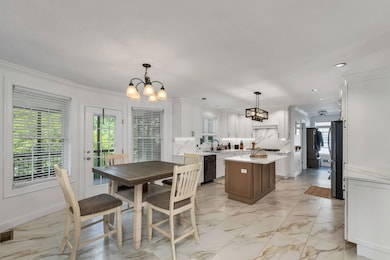15 Nathan Hale Ln MerriMacK, NH 03054
Estimated payment $5,766/month
Highlights
- Popular Property
- Vaulted Ceiling
- 2 Car Detached Garage
- Colonial Architecture
- Wood Flooring
- Fireplace
About This Home
Stunning updates throughout this maintained Colonial located in one of South Merrimack’s most desirable neighborhoods. This spacious 5-bedroom, 4-bath home offers room for everyone, including a full in-law suite with its own private entrance, kitchen, living area, bedroom, and bath — perfect for extended family, guests, or multi-generational living.
Step into a dramatic two-story foyer with hardwood floors that flow throughout the main level. The heart of the home is the expansive eat-in kitchen featuring quartz countertops, stainless steel appliances, an oversized island, and plenty of cabinetry. The family room offers a cozy gas fireplace, and the formal dining room is ideal for hosting holidays and gatherings. Large office with lots of natural light.
Upstairs, the primary suite impresses with vaulted ceilings, a walk-in closet, and a spa-like en-suite bath. Two additional bedrooms and a full bath complete the second level.
Enjoy the seasons from your screened-in porch overlooking the backyard, or relax on the patio surrounded by mature landscaping. This home is equipped with central A/C, natural gas, public water/sewer, and generator hookup for peace of mind.
Conveniently located close to highways, shopping, schools, and restaurants — this is the one you’ve been waiting for!
Waher/Dryer Negotiable.
Listing Agent
BHHS Verani Nashua Brokerage Phone: 603-493-2671 License #056098 Listed on: 09/12/2025

Home Details
Home Type
- Single Family
Est. Annual Taxes
- $12,217
Year Built
- Built in 2005
Lot Details
- 0.38 Acre Lot
- Irrigation Equipment
Parking
- 2 Car Detached Garage
Home Design
- Colonial Architecture
- Vinyl Siding
Interior Spaces
- Property has 2 Levels
- Vaulted Ceiling
- Ceiling Fan
- Fireplace
- Blinds
- Family Room
- Living Room
- Dining Room
- Finished Basement
- Walk-Out Basement
Kitchen
- Microwave
- Dishwasher
- Kitchen Island
Flooring
- Wood
- Tile
Bedrooms and Bathrooms
- 5 Bedrooms
- En-Suite Primary Bedroom
- Walk-In Closet
- In-Law or Guest Suite
Utilities
- Forced Air Heating and Cooling System
- Cable TV Available
Listing and Financial Details
- Legal Lot and Block 000007 / 000041
- Assessor Parcel Number 00004C
Map
Home Values in the Area
Average Home Value in this Area
Tax History
| Year | Tax Paid | Tax Assessment Tax Assessment Total Assessment is a certain percentage of the fair market value that is determined by local assessors to be the total taxable value of land and additions on the property. | Land | Improvement |
|---|---|---|---|---|
| 2024 | $12,217 | $590,500 | $187,200 | $403,300 |
| 2023 | $11,485 | $590,500 | $187,200 | $403,300 |
| 2022 | $10,263 | $590,500 | $187,200 | $403,300 |
| 2021 | $10,139 | $590,500 | $187,200 | $403,300 |
| 2020 | $10,122 | $420,700 | $137,400 | $283,300 |
| 2019 | $11,635 | $482,200 | $148,900 | $333,300 |
| 2018 | $11,435 | $474,100 | $148,900 | $325,200 |
| 2017 | $11,033 | $472,100 | $148,900 | $323,200 |
| 2016 | $10,759 | $472,100 | $148,900 | $323,200 |
| 2015 | $9,324 | $377,200 | $121,900 | $255,300 |
| 2014 | $9,087 | $377,200 | $121,900 | $255,300 |
| 2013 | $9,019 | $377,200 | $121,900 | $255,300 |
Property History
| Date | Event | Price | Change | Sq Ft Price |
|---|---|---|---|---|
| 09/12/2025 09/12/25 | For Sale | $899,000 | +30.3% | $222 / Sq Ft |
| 05/24/2022 05/24/22 | Sold | $690,000 | +3.0% | $240 / Sq Ft |
| 04/12/2022 04/12/22 | Pending | -- | -- | -- |
| 04/07/2022 04/07/22 | For Sale | $669,999 | -- | $233 / Sq Ft |
Purchase History
| Date | Type | Sale Price | Title Company |
|---|---|---|---|
| Warranty Deed | $690,000 | None Available | |
| Warranty Deed | -- | -- | |
| Deed | $452,000 | -- |
Mortgage History
| Date | Status | Loan Amount | Loan Type |
|---|---|---|---|
| Open | $657,878 | Purchase Money Mortgage | |
| Previous Owner | $108,000 | Unknown | |
| Previous Owner | $80,000 | Unknown | |
| Previous Owner | $359,650 | No Value Available |
Source: PrimeMLS
MLS Number: 5061178
APN: MRMK-000004C-000041-000007
- 360 Daniel Webster Hwy
- 1 Vanderbilt Dr
- 2 Executive Park Dr
- 3 Lexington Ct
- 4 Twin Bridge Rd
- 246 Daniel Webster Hwy
- 10 Center St
- 11 Beebe Ln
- 3 New Haven Dr Unit 203
- 8B Broadway
- 2 Roedean Dr Unit 303
- 2 Roedean Dr Unit 304
- 3 Gilbert Dr
- 1 Innovation Way
- 1 Innovation Way Unit 112
- 40 Squire Dr
- 13 Aldrich St
- 24 Kessler Farm Dr
- 4 Suncook Terrace
- 2 Suncook Terrace Unit 22
