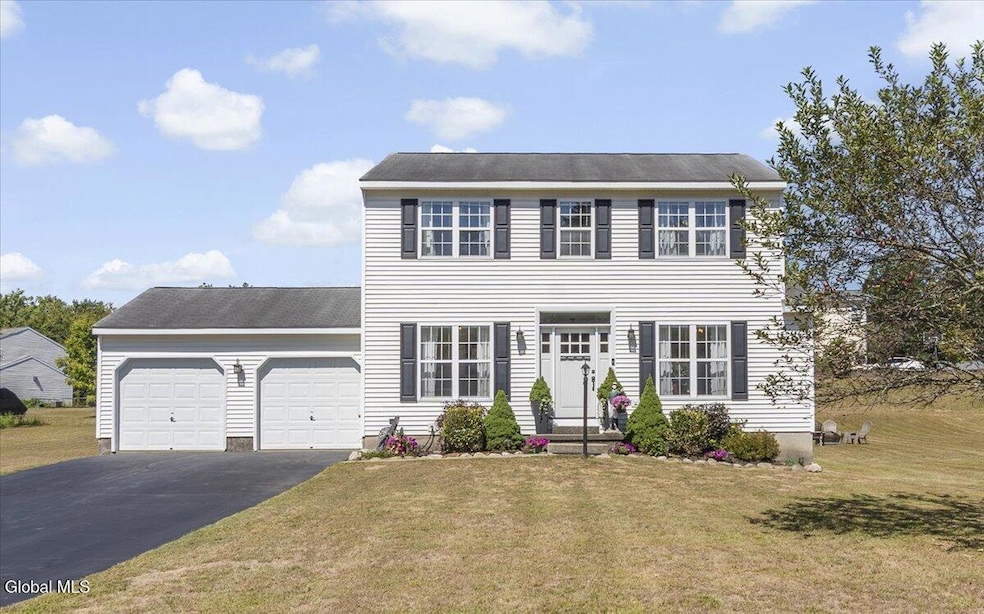
15 Nottingham Dr Saratoga Springs, NY 12866
Estimated payment $2,921/month
Highlights
- Very Popular Property
- View of Trees or Woods
- Deck
- Caroline Street Elementary School Rated A-
- Colonial Architecture
- Full Attic
About This Home
Welcome to your dream home in the highly sought‑after Highland Hills of Wilton, NY! This pristine, single‑family gem boasts 3 bedrooms and 21⁄2 baths on a generous .70‑acre lot in an area renowned for top‑rated schools and neighborhood charm. Meticulously maintained and stylishly updated, the heart of the home is a brand‑new kitchen featuring modern appliances and finishes, and an open layout that flows effortlessly for both everyday living and entertaining. You will also discover beautiful, contemporary flooring that extends throughout, baths that have been tastefully renovated to reflect today's trends and convenience is key with second‑floor laundry—perfect for modern-day living. Need space? The very usable basement offers endless possibilities: play area, home gym, hobby studio—you name it. Plus, the two‑car garage adds practicality and more storage ease. Beyond the home, Highland Hills offers peace, community, and a vibrant suburban lifestyle just minutes from downtown Saratoga and the natural wonders of Saratoga County—from the Wilton Wildlife Preserve's 25+ miles of trails and environmental programs to Saratoga PLAN's expansive public preserves and trail network promoting conservation and outdoor enjoyment. This is your rare opportunity to move right in and start living your best life. Homes like this—so well cared for, beautifully styled, and ideally located—don't stay on the market long. Act now—schedule your private walk‑through today and see for yourself why this home is the one you've been waiting for!
Listing Agent
Coldwell Banker Prime Properties License #40CO1024370 Listed on: 09/05/2025

Home Details
Home Type
- Single Family
Est. Annual Taxes
- $4,566
Year Built
- Built in 2002 | Remodeled
Lot Details
- 0.7 Acre Lot
- Property fronts a private road
- Landscaped
- Cleared Lot
- Property is zoned Single Residence
Parking
- 2 Car Attached Garage
- Garage Door Opener
- Driveway
Home Design
- Colonial Architecture
- Permanent Foundation
- Vinyl Siding
- Asphalt
Interior Spaces
- 1,736 Sq Ft Home
- 2-Story Property
- Built-In Features
- Paddle Fans
- Double Pane Windows
- Insulated Windows
- Sliding Doors
- Entrance Foyer
- Family Room
- Living Room
- Dining Room
- Vinyl Flooring
- Views of Woods
- Full Attic
Kitchen
- Eat-In Kitchen
- Range
- Microwave
- ENERGY STAR Qualified Dishwasher
- Stone Countertops
Bedrooms and Bathrooms
- 3 Bedrooms
- Primary bedroom located on second floor
- Walk-In Closet
- Bathroom on Main Level
Laundry
- Laundry Room
- Laundry on upper level
- Washer and Dryer
Unfinished Basement
- Basement Fills Entire Space Under The House
- Interior Basement Entry
Home Security
- Carbon Monoxide Detectors
- Fire and Smoke Detector
Outdoor Features
- Deck
- Exterior Lighting
Schools
- Caroline Street Elementary School
- Saratoga Springs High School
Utilities
- Forced Air Heating and Cooling System
- Heating System Uses Propane
- Heating System Powered By Owned Propane
- Underground Utilities
- 200+ Amp Service
- Septic Tank
- High Speed Internet
- Cable TV Available
Community Details
- No Home Owners Association
Listing and Financial Details
- Legal Lot and Block 11.000 / 1
- Assessor Parcel Number 415600 154.16-1-11
Map
Home Values in the Area
Average Home Value in this Area
Tax History
| Year | Tax Paid | Tax Assessment Tax Assessment Total Assessment is a certain percentage of the fair market value that is determined by local assessors to be the total taxable value of land and additions on the property. | Land | Improvement |
|---|---|---|---|---|
| 2024 | $4,547 | $264,000 | $64,800 | $199,200 |
| 2023 | $45 | $264,000 | $64,800 | $199,200 |
| 2022 | $4,462 | $264,000 | $64,800 | $199,200 |
| 2021 | $4,435 | $264,000 | $64,800 | $199,200 |
| 2020 | $1,007 | $264,000 | $64,800 | $199,200 |
Property History
| Date | Event | Price | Change | Sq Ft Price |
|---|---|---|---|---|
| 09/05/2025 09/05/25 | For Sale | $469,900 | -- | $271 / Sq Ft |
Similar Homes in Saratoga Springs, NY
Source: Global MLS
MLS Number: 202525276
APN: 415600 154.16-1-11
- 6 Nottingham Dr
- 50 Edie Rd
- 58 Edie Rd
- 7 Avalon Way
- 6 Leaward Way
- 36 Berkeley Way
- 37 Berkeley Way
- 10 Avalon Way
- 57 Berkeley Way
- 19 Berkeley Way
- 3 Blueberry Way
- 14 Avalon Way
- 16 Avalon Way
- 11 Avalon Way
- 4 Avalon Way
- 6 Avalon Way
- 13 Avalon Way
- 14 Summerfield Ln
- 109 Schuyler Hills Dr Unit Lot 19
- 213 Patriot Hill Dr Unit Lot 7
- 34 Ruggles Rd
- 275 Louden Rd
- 22 Kendrick Hill Rd
- 148 Edie Rd
- 1 Ascot Cir
- 74 Weibel Ave Unit 11HP315
- 74 Weibel Ave Unit 2MLL206
- 74 Weibel Ave Unit 4STR206
- 60 Weibel Ave Unit 3HP314
- 60 Weibel Ave Unit 3HP318
- 60 Weibel Ave Unit 4FL205
- 60 Weibel Ave Unit 9HP208
- 60 Weibel Ave Unit 3BW204
- 60 Weibel Ave Unit 3HP213
- 405 County Route 68
- 25 Whistler Ct Unit 209
- 30 Whistler Ct
- 30 Whistler Ct Unit 126
- 308 Excelsior Ave Unit 407
- 16 Claire Pass






