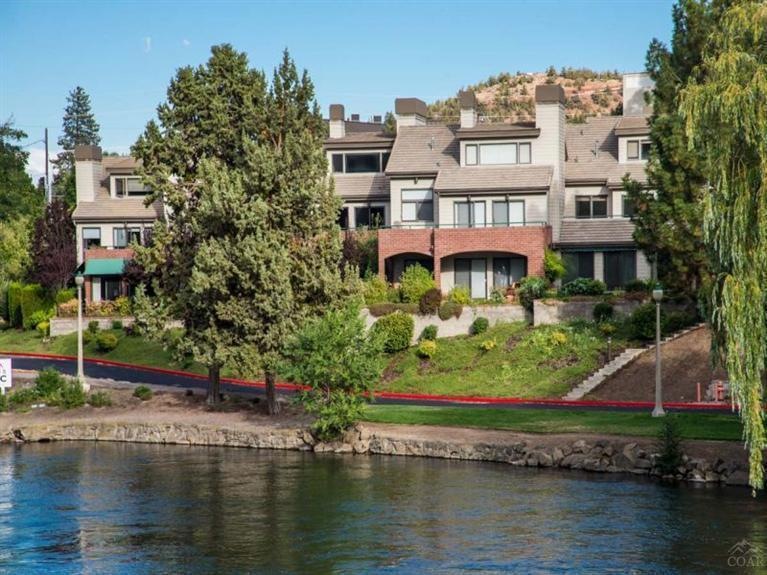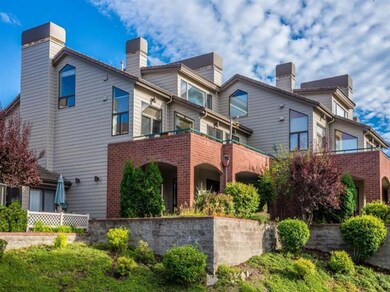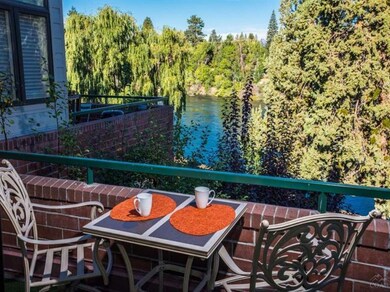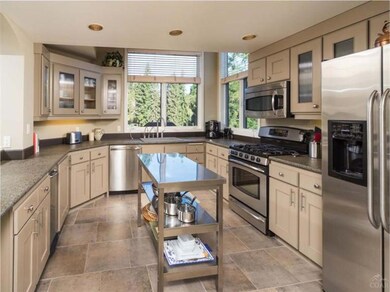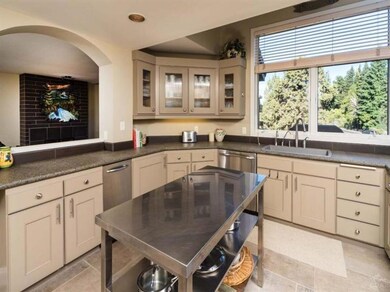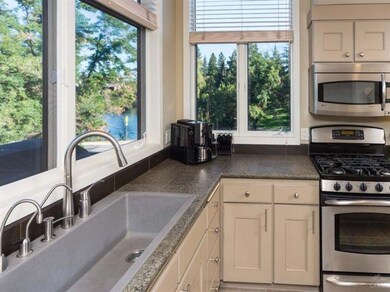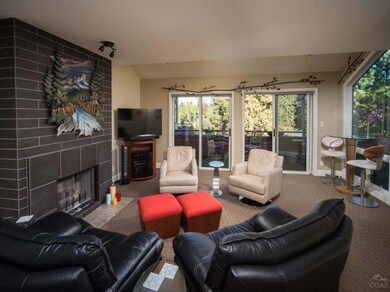
15 NW Portland Ave Unit 109 Bend, OR 97701
River West NeighborhoodHighlights
- River View
- Deck
- Home Office
- Juniper Elementary School Rated A-
- Contemporary Architecture
- 4-minute walk to Pioneer Park
About This Home
As of October 2015Live in the best of all worlds with an unbeatable location on the river in Bend's vibrant downtown. Walk to shops and restaurants, run or bike along the river trail or enjoy mountain, river and park views right from the comfort of your living room, kitchen, bedroom or deck. This recently remodeled, contemporary, low maintenance condo is perfect if you like the action of downtown or for those who prefer watching the water. The deck has space for a BBQ and dining table and is a perfect space for gatherings.
Last Agent to Sell the Property
Laura Blossey
Cascade Hasson SIR License #201204340 Listed on: 09/02/2014
Last Buyer's Agent
Laura Blossey
Cascade Hasson SIR License #201204340 Listed on: 09/02/2014
Property Details
Home Type
- Condominium
Est. Annual Taxes
- $4,778
Year Built
- Built in 1992
Lot Details
- River Front
- Landscaped
Parking
- Garage
Property Views
- River
- Mountain
- Territorial
Home Design
- Contemporary Architecture
- Stem Wall Foundation
- Frame Construction
- Tile Roof
Interior Spaces
- 1,960 Sq Ft Home
- 2-Story Property
- Gas Fireplace
- Family Room with Fireplace
- Home Office
Kitchen
- Eat-In Kitchen
- <<OvenToken>>
- Range<<rangeHoodToken>>
- <<microwave>>
- Dishwasher
- Trash Compactor
- Disposal
Flooring
- Carpet
- Tile
Bedrooms and Bathrooms
- 2 Bedrooms
- Walk-In Closet
- 2 Full Bathrooms
Laundry
- Laundry Room
- Dryer
- Washer
Outdoor Features
- Deck
- Patio
- Outdoor Storage
- Storage Shed
Schools
- High Lakes Elementary School
- Cascade Middle School
- Summit High School
Utilities
- Forced Air Heating and Cooling System
- Heating System Uses Natural Gas
Listing and Financial Details
- Exclusions: all personal property
- Tax Lot Unit 109
- Assessor Parcel Number 182618
Community Details
Overview
- Property has a Home Owners Association
- Riverpointe Subdivision
- Property is near a preserve or public land
Recreation
- Park
Similar Homes in Bend, OR
Home Values in the Area
Average Home Value in this Area
Property History
| Date | Event | Price | Change | Sq Ft Price |
|---|---|---|---|---|
| 10/15/2015 10/15/15 | Sold | $495,000 | 0.0% | $253 / Sq Ft |
| 08/17/2015 08/17/15 | Pending | -- | -- | -- |
| 08/15/2015 08/15/15 | For Sale | $495,000 | +8.8% | $253 / Sq Ft |
| 10/23/2014 10/23/14 | Sold | $455,000 | -18.8% | $232 / Sq Ft |
| 09/26/2014 09/26/14 | Pending | -- | -- | -- |
| 09/06/2013 09/06/13 | For Sale | $560,000 | +60.0% | $286 / Sq Ft |
| 07/26/2012 07/26/12 | Sold | $350,000 | -4.1% | $179 / Sq Ft |
| 07/19/2012 07/19/12 | Pending | -- | -- | -- |
| 05/30/2012 05/30/12 | For Sale | $365,000 | -- | $186 / Sq Ft |
Tax History Compared to Growth
Agents Affiliated with this Home
-
Debbi McCune

Seller's Agent in 2015
Debbi McCune
Next Phase Realty
(541) 647-0052
3 in this area
67 Total Sales
-
Shea Reiner
S
Buyer's Agent in 2015
Shea Reiner
Duke Warner Realty
(541) 382-8262
-
L
Seller's Agent in 2014
Laura Blossey
Cascade Hasson SIR
-
Deborah Martorano

Seller's Agent in 2012
Deborah Martorano
RE/MAX
(541) 480-2089
2 in this area
88 Total Sales
-
Janis Grout
J
Buyer's Agent in 2012
Janis Grout
Harcourts The Garner Group Real Estate
(541) 948-0140
4 in this area
32 Total Sales
Map
Source: Oregon Datashare
MLS Number: 201308451
APN: 171232 AB 90109
- 15 NW Portland Ave Unit 108
- 1565 NW Wall St Unit 124 - 125
- 1565 NW Wall St Unit 118/119
- 1565 NW Wall St Unit 154-155
- 1565 NW Wall St Unit 206
- 1565 NW Wall St Unit 220/221
- 3731 NE Suchy St
- 1603 NW 2nd St
- 1576 NW Awbrey Rd
- 1815 NW 2nd St
- 1665 NW Awbrey Rd
- 107 NW Drake Rd
- 1650 NW 5th St
- 2244 NW 2nd St
- 420 NW Drake Rd
- 2011 NW 4th St
- 374 NE Kearney Ave
- 414 NE Norton Ave
- 515 NW Trenton Ave
- 2451 NW 1st St
