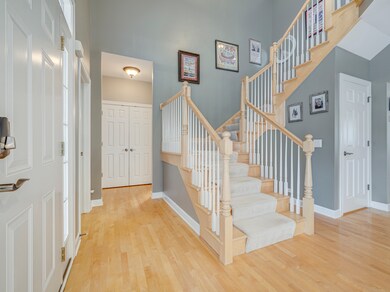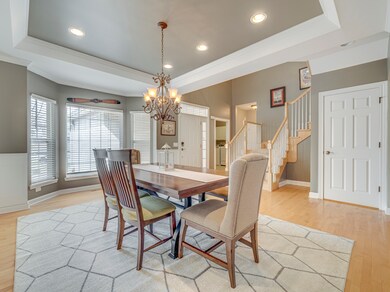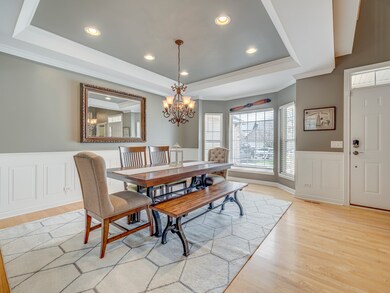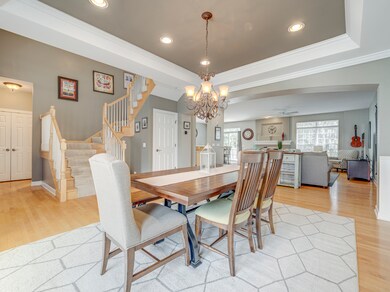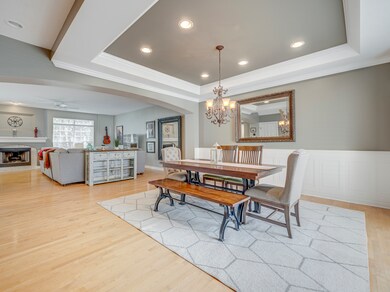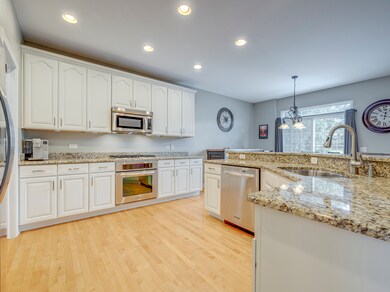
15 Oak Creek Ct North Aurora, IL 60542
Highlights
- Open Floorplan
- Deck
- Whirlpool Bathtub
- Landscaped Professionally
- Wood Flooring
- Loft
About This Home
As of May 2025Simply Sensational! This gorgeous former builder's model has it all! Loaded with luxurious upgrades and incomparable finishes throughout. Boasting 2386 square feet of beautifully designed living space, this home truly lives like a single-family residence. From the moment you step inside, you'll be wowed by the craftsmanship- including gleaming maple flooring, extensive crown molding, wainscoting and a custom staircase that sets the tone for elegance and style. The open floorplan flows seamlessly from the large formal dining room with tray ceiling into the inviting great room, where a cozy fireplace flanked by sun filled windows creates the perfect place to relax or entertain. The gourmet kitchen is a chef's delight featuring abundant 42" custom cabinets, walk-in pantry, stainless appliances, granite counter tops, a huge breakfast bar, spacious eating area with patio door that leads to the freshly painted deck which is perfect for your BBQ. The first-floor powder room has been stylishly updated with granite countertops. Completing the first floor is the laundry room that includes washer & dryer. Upstairs, the expansive primary suite boasts a tray ceiling and spa inspired en-suite bath with his and her vanities, a whirlpool tub, separate shower and large walk-in closet. A spacious second bedroom sits next to the hall bath that has been updated with new quartz countertop and new faucet. The generously sized loft is ideal for a home office, reading nook or flex space to suit your lifestyle needs. Downstairs, the large deep pour unfinished basement with rough in plumbing offers incredible potential for future living space & storage. This home is truly a standout, thoughtfully designed, meticulously maintained and packed with style and sophistication. Don't miss your chance to call this wonderful place home! Prime location- just minutes to I-88 and a shopper's paradise at the Chicago Premium Outlet Mall. Look no more this is it!
Last Agent to Sell the Property
RE/MAX of Naperville License #475137920 Listed on: 04/08/2025

Townhouse Details
Home Type
- Townhome
Est. Annual Taxes
- $8,472
Year Built
- Built in 2005
Lot Details
- Lot Dimensions are 32x172x31x161
- Landscaped Professionally
HOA Fees
- $432 Monthly HOA Fees
Parking
- 2 Car Garage
- Driveway
- Parking Included in Price
Home Design
- Brick Exterior Construction
- Asphalt Roof
- Concrete Perimeter Foundation
Interior Spaces
- 2,386 Sq Ft Home
- 2-Story Property
- Open Floorplan
- Historic or Period Millwork
- Fireplace With Gas Starter
- Entrance Foyer
- Family Room with Fireplace
- Living Room
- Formal Dining Room
- Loft
Kitchen
- Breakfast Bar
- Range
- Microwave
- Dishwasher
- Granite Countertops
- Disposal
Flooring
- Wood
- Carpet
Bedrooms and Bathrooms
- 2 Bedrooms
- 2 Potential Bedrooms
- Walk-In Closet
- Whirlpool Bathtub
- Separate Shower
Laundry
- Laundry Room
- Gas Dryer Hookup
Basement
- Basement Fills Entire Space Under The House
- Sump Pump
Outdoor Features
- Deck
Utilities
- Forced Air Heating and Cooling System
- Heating System Uses Natural Gas
- 200+ Amp Service
Listing and Financial Details
- Homeowner Tax Exemptions
Community Details
Overview
- Association fees include insurance, lawn care, snow removal
- 4 Units
- Manager Association, Phone Number (815) 459-9187
- Oak Creek Subdivision
- Property managed by NORTHWEST MANAGEMENT
Pet Policy
- Dogs and Cats Allowed
Security
- Resident Manager or Management On Site
Ownership History
Purchase Details
Home Financials for this Owner
Home Financials are based on the most recent Mortgage that was taken out on this home.Purchase Details
Home Financials for this Owner
Home Financials are based on the most recent Mortgage that was taken out on this home.Purchase Details
Purchase Details
Home Financials for this Owner
Home Financials are based on the most recent Mortgage that was taken out on this home.Similar Homes in North Aurora, IL
Home Values in the Area
Average Home Value in this Area
Purchase History
| Date | Type | Sale Price | Title Company |
|---|---|---|---|
| Warranty Deed | $376,500 | Chicago Title | |
| Warranty Deed | $265,000 | Citywide Title Corporation | |
| Deed | -- | Attorney | |
| Joint Tenancy Deed | $249,000 | Chicago Title |
Mortgage History
| Date | Status | Loan Amount | Loan Type |
|---|---|---|---|
| Previous Owner | $132,500 | New Conventional | |
| Previous Owner | $254,353 | VA |
Property History
| Date | Event | Price | Change | Sq Ft Price |
|---|---|---|---|---|
| 05/30/2025 05/30/25 | Sold | $376,500 | -4.7% | $158 / Sq Ft |
| 04/12/2025 04/12/25 | Pending | -- | -- | -- |
| 04/08/2025 04/08/25 | For Sale | $395,000 | +49.1% | $166 / Sq Ft |
| 02/28/2020 02/28/20 | Sold | $265,000 | -1.8% | $111 / Sq Ft |
| 02/03/2020 02/03/20 | Pending | -- | -- | -- |
| 01/04/2020 01/04/20 | For Sale | $269,900 | +8.4% | $113 / Sq Ft |
| 06/27/2016 06/27/16 | Sold | $249,000 | -2.3% | $104 / Sq Ft |
| 05/03/2016 05/03/16 | Pending | -- | -- | -- |
| 04/04/2016 04/04/16 | For Sale | $254,900 | -- | $107 / Sq Ft |
Tax History Compared to Growth
Tax History
| Year | Tax Paid | Tax Assessment Tax Assessment Total Assessment is a certain percentage of the fair market value that is determined by local assessors to be the total taxable value of land and additions on the property. | Land | Improvement |
|---|---|---|---|---|
| 2023 | $8,472 | $110,776 | $14,444 | $96,332 |
| 2022 | $7,966 | $101,073 | $13,179 | $87,894 |
| 2021 | $7,608 | $94,100 | $12,270 | $81,830 |
| 2020 | $7,631 | $99,726 | $11,397 | $88,329 |
| 2019 | $7,345 | $92,399 | $10,560 | $81,839 |
| 2018 | $7,129 | $87,484 | $9,768 | $77,716 |
| 2017 | $7,942 | $86,658 | $10,334 | $76,324 |
| 2016 | $8,872 | $87,372 | $8,858 | $78,514 |
| 2015 | -- | $77,508 | $7,617 | $69,891 |
| 2014 | -- | $71,558 | $7,326 | $64,232 |
| 2013 | -- | $72,649 | $7,221 | $65,428 |
Agents Affiliated with this Home
-
Edye Burton

Seller's Agent in 2025
Edye Burton
RE/MAX
(630) 461-8259
2 in this area
68 Total Sales
-
Gage Burton

Seller Co-Listing Agent in 2025
Gage Burton
RE/MAX
(630) 330-0733
2 in this area
53 Total Sales
-
John Greco

Buyer's Agent in 2025
John Greco
G Real Estate Co.
(630) 854-1100
8 in this area
93 Total Sales
-
Aleta Outerbridge

Seller's Agent in 2020
Aleta Outerbridge
RE/MAX
(630) 235-2897
36 Total Sales
-
G
Seller's Agent in 2016
Greg Bolger
Coldwell Banker Gladstone
Map
Source: Midwest Real Estate Data (MRED)
MLS Number: 12332123
APN: 15-03-276-055
- 20 Oak Creek Ct
- 33 Johnson Ct Unit 2
- 313 Carrie Ct
- 302 Dee Rd
- 529 Hammer Ln
- 521 Hammer Ln
- 308 Long Ave
- 375 Ridge Rd
- 168 Woodland Cir Unit 31
- 122 E State St
- 238 Sussex Ln
- 514 Doral Ln
- 243 Sussex Ln
- 267 Ridley St
- 117 S River Rd
- 624 Pottawatomie Trail
- 927 Darwin St
- 502 Ritter Dr
- 670 Schomer Rd
- 3S201 S Raddant Rd

