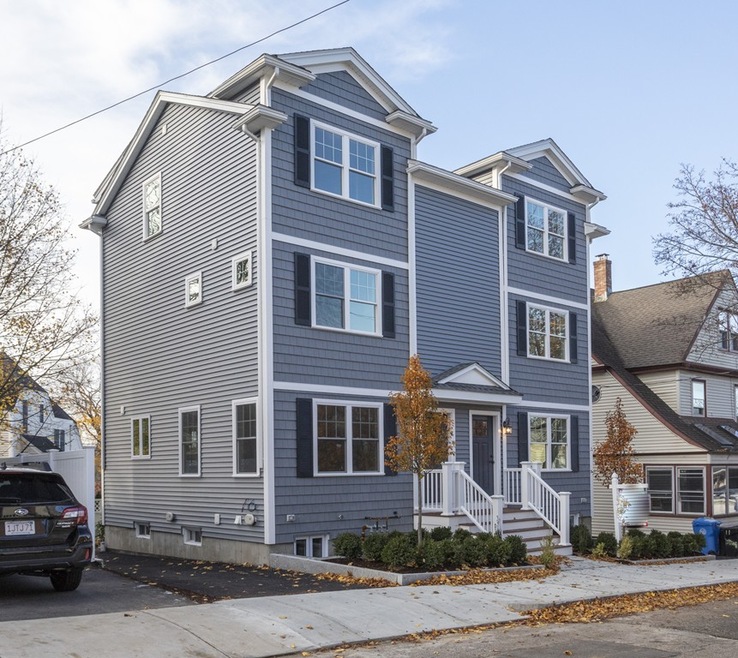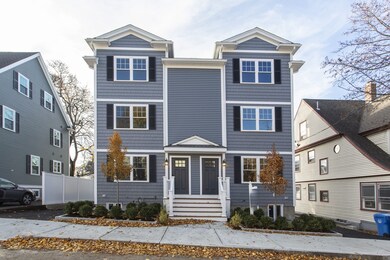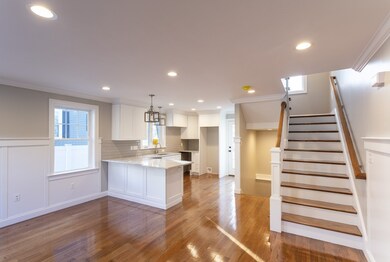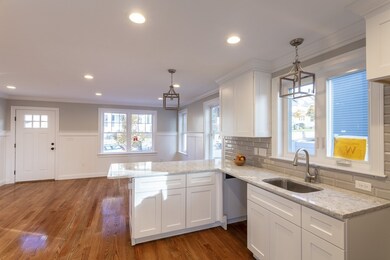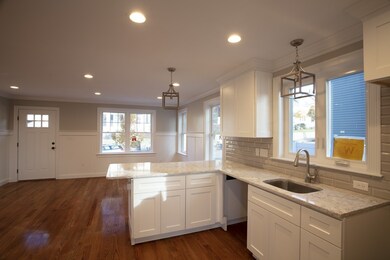
15 Orange St Unit 2 Waltham, MA 02453
South Side NeighborhoodAbout This Home
As of September 2022Everything you want in a Luxury Town-Home.... - BRAND NEW CONSTRUCTION - now complete and ready for buyers! A welcoming and open floor plan will leave you amazed by the details and proficient and friendly layout. Designer kitchen has large "eat in" island style stone countertops, stainless steel appliances, custom cabinets, recessed lighting, outdoor access, half bath and more... Master bedroom is on its own floor with full master bathroom, double vanity, exquisite tile work, walk in closet. Lower level has its own bathroom suite and in law. Private outdoor space, private deck, private parking, fenced in yard, manicured landscaping, and more..
Townhouse Details
Home Type
- Townhome
Est. Annual Taxes
- $7,147
Year Built
- Built in 2018
Kitchen
- Built-In Range
- Dishwasher
- Disposal
Flooring
- Wood
- Tile
Utilities
- Forced Air Heating and Cooling System
- Natural Gas Water Heater
Additional Features
- Basement
Ownership History
Purchase Details
Home Financials for this Owner
Home Financials are based on the most recent Mortgage that was taken out on this home.Purchase Details
Home Financials for this Owner
Home Financials are based on the most recent Mortgage that was taken out on this home.Map
Similar Homes in Waltham, MA
Home Values in the Area
Average Home Value in this Area
Purchase History
| Date | Type | Sale Price | Title Company |
|---|---|---|---|
| Condominium Deed | $750,000 | None Available | |
| Condominium Deed | $612,500 | -- |
Mortgage History
| Date | Status | Loan Amount | Loan Type |
|---|---|---|---|
| Open | $600,000 | Purchase Money Mortgage | |
| Previous Owner | $551,250 | New Conventional |
Property History
| Date | Event | Price | Change | Sq Ft Price |
|---|---|---|---|---|
| 09/09/2022 09/09/22 | Sold | $750,000 | -3.2% | $434 / Sq Ft |
| 07/29/2022 07/29/22 | Pending | -- | -- | -- |
| 07/11/2022 07/11/22 | Price Changed | $775,000 | -3.1% | $448 / Sq Ft |
| 06/02/2022 06/02/22 | For Sale | $799,900 | +30.6% | $462 / Sq Ft |
| 12/31/2018 12/31/18 | Sold | $612,500 | -1.1% | $360 / Sq Ft |
| 11/14/2018 11/14/18 | Pending | -- | -- | -- |
| 11/08/2018 11/08/18 | For Sale | $619,000 | -- | $364 / Sq Ft |
Tax History
| Year | Tax Paid | Tax Assessment Tax Assessment Total Assessment is a certain percentage of the fair market value that is determined by local assessors to be the total taxable value of land and additions on the property. | Land | Improvement |
|---|---|---|---|---|
| 2025 | $7,147 | $727,800 | $0 | $727,800 |
| 2024 | $6,893 | $715,000 | $0 | $715,000 |
| 2023 | $6,708 | $650,000 | $0 | $650,000 |
| 2022 | $7,044 | $632,300 | $0 | $632,300 |
| 2021 | $6,757 | $596,900 | $0 | $596,900 |
| 2020 | $6,618 | $553,800 | $0 | $553,800 |
Source: MLS Property Information Network (MLS PIN)
MLS Number: 72421916
APN: WALT-R076 006 0003 002
- 206 Adams St Unit 3
- 177179 Adams St
- 131135 Adams St
- 29 Cherry St Unit 2
- 73 Cherry St Unit 1
- 24 Wadsworth Ave Unit 1
- 123 Brown St
- 29 Wadsworth Ave Unit 1
- 49-51 Wadsworth Ave
- 15 Alder St Unit 2
- 15 Alder St Unit 1
- 55 Chestnut St Unit 1
- 181 Robbins St Unit 3
- 40 Myrtle St Unit 9
- 209 Riverview Ave Unit 29
- 196 Ash St Unit 2
- 334 River St
- 61 Hall St Unit 7
- 61 Hall St Unit 9
- 61 Hall St Unit 3
