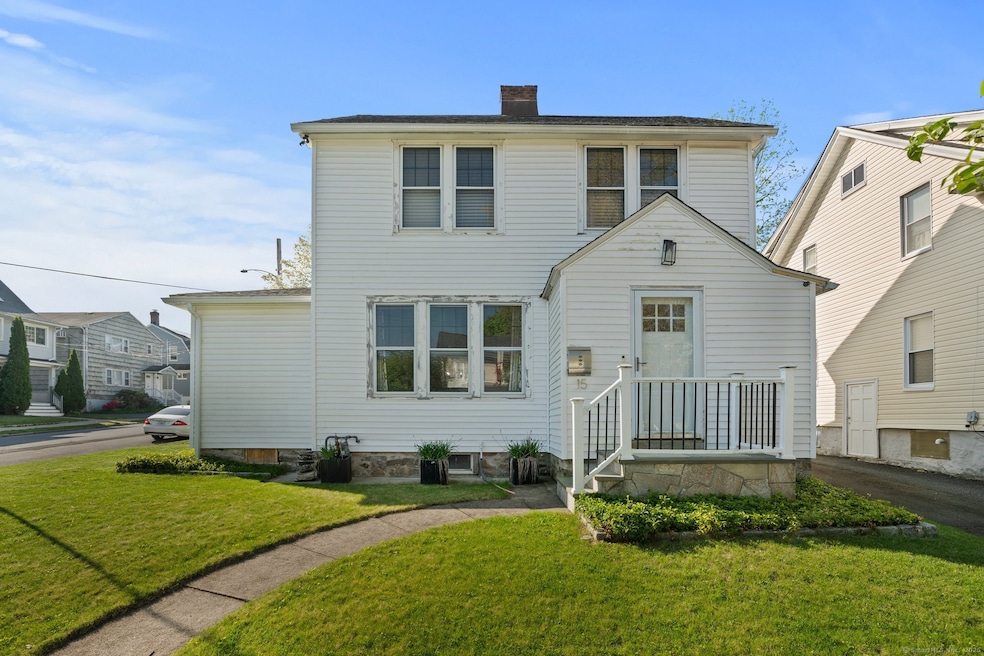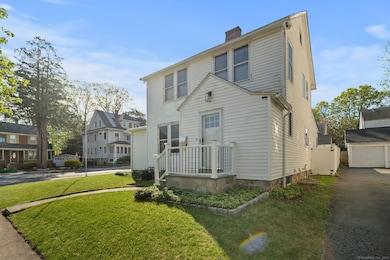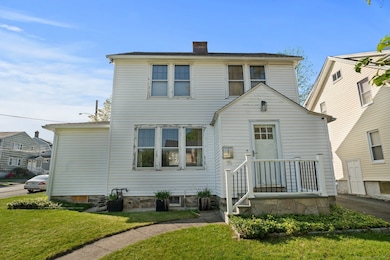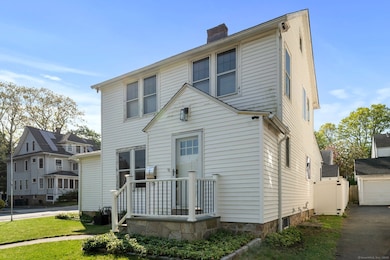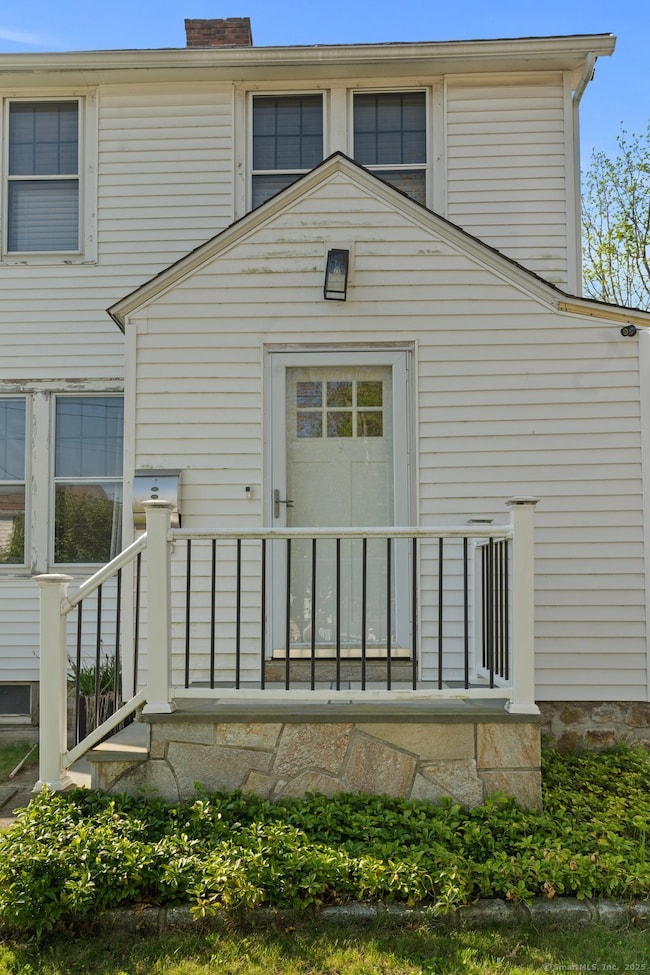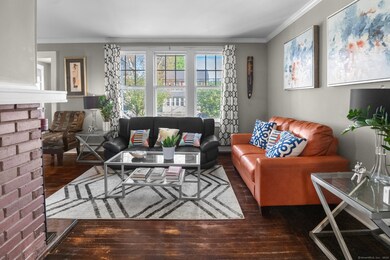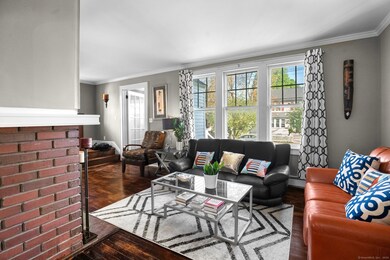15 Overland Ave Bridgeport, CT 06606
North End NeighborhoodHighlights
- Colonial Architecture
- Attic
- Storm Windows
- Property is near public transit
- 1 Fireplace
- Soaking Tub
About This Home
Upscale Furnished Five-Bedroom Single-Family Rental - Stylish Comfort & Space in the Sought-After North End Welcome to this beautifully appointed and fully furnished single-family home offering a blend of luxury, comfort, and convenience. Located in Bridgeport's desirable North End, this spacious five-bedroom residence features hardwood floors throughout and an inviting living room with a cozy fireplace-perfect for relaxing evenings. The first floor includes a bedroom ideal for guests or a home office, a stylish half bath, and a formal dining room. The gourmet eat-in kitchen is a true chef's delight, boasting high-ceiling cabinets, granite countertops, wall ovens, a dishwasher, an oversized island, and direct access to a serene patio-perfect for outdoor dining. Downstairs, the full finished basement includes an additional bedroom, full bath, laundry area with washer and dryer, and a generous family room offering plenty of flexible space. Upstairs, you'll find the primary bedroom suite, two additional bedrooms, and a beautifully updated full bathroom with a whirlpool tub and shower. ting.
Listing Agent
Realty ONE Group Connect Brokerage Phone: (203) 676-0659 License #RES.0801130 Listed on: 10/27/2025

Home Details
Home Type
- Single Family
Est. Annual Taxes
- $6,537
Year Built
- Built in 1940
Lot Details
- 4,792 Sq Ft Lot
- Property is zoned RA
Home Design
- Colonial Architecture
- Vinyl Siding
Interior Spaces
- 1 Fireplace
- Finished Basement
- Basement Fills Entire Space Under The House
- Walkup Attic
Kitchen
- Built-In Oven
- Electric Range
- Microwave
- Dishwasher
Bedrooms and Bathrooms
- 3 Bedrooms
- Soaking Tub
Laundry
- Laundry on lower level
- Dryer
- Washer
Home Security
- Smart Locks
- Smart Thermostat
- Storm Windows
- Storm Doors
Location
- Property is near public transit
- Property is near shops
- Property is near a bus stop
Utilities
- Central Air
- Hot Water Heating System
- Heating System Uses Natural Gas
- Programmable Thermostat
- Hot Water Circulator
Listing and Financial Details
- Smoking Allowed
- Assessor Parcel Number 40256
Community Details
Amenities
- Public Transportation
Pet Policy
- Pets Allowed with Restrictions
Map
Source: SmartMLS
MLS Number: 24136129
APN: BRID-002612-000024
- 814 Platt St
- 142 Chatham Terrace
- 238 Griffin Ave
- 675 Platt St
- 25 Broadway
- 291 Frenchtown Rd
- 1095 Wayne St
- 354 Beechmont Ave
- 355 Exeter St
- 213 Exeter St
- 219 Exeter St
- 490 Woodside Ave
- 500 Woodlawn Avenue Extension
- 81 Oxford St
- 84 Oxford St
- 200 Woodmont Ave Unit 100
- 114 Oxford St
- 184 Merritt St
- 365 Platt St
- 344 Cambridge St
- 448 Exeter St Unit 2
- 793 Pond St
- 925 Wayne St Unit 1
- 333 Vincellette St Unit 87
- 333 Vincellette St Unit 152
- 325 Goldenrod Ave
- 150 Anton St
- 409 Woodmont Ave Unit 409
- 505 Jewett Ave
- 495 Vincellette St Unit 18
- 173 Kennedy Dr
- 466 Merritt St
- 535 Jewett Ave
- 135 Rainbow Rd
- 452 Summit St Unit 2
- 52 Platt St
- 1367 Reservoir Ave
- 128 Robert St
- 174 Fairview Ave Unit 1
- 208-210-210 Fairview Ave Unit 2
