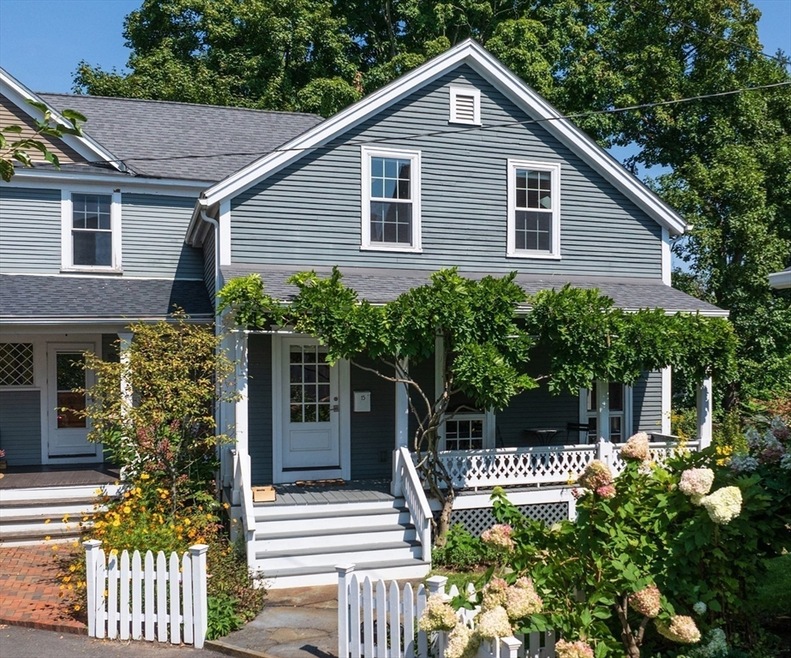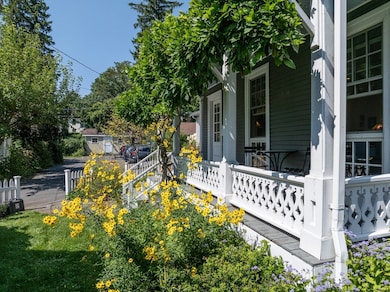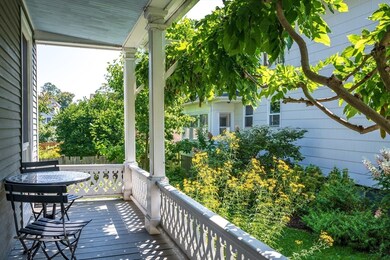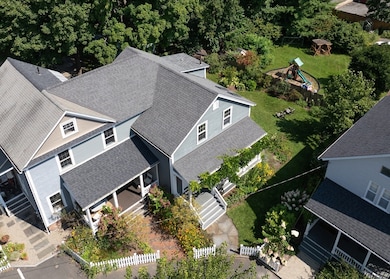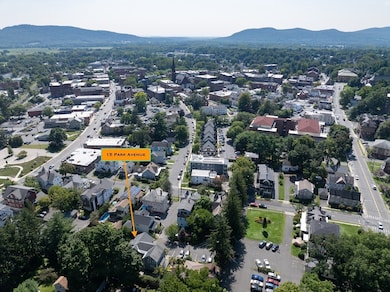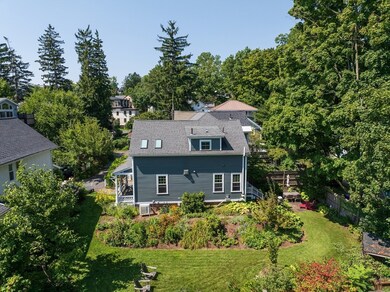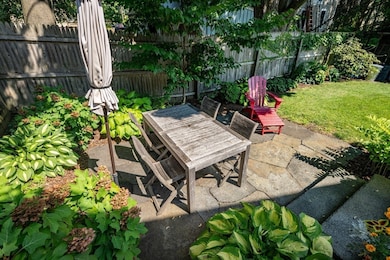
15 Park Ave Unit 15A Northampton, MA 01060
Highlights
- Marina
- Golf Course Community
- Medical Services
- Northampton High School Rated A
- Community Stables
- Property is near public transit
About This Home
As of January 2025Buyers decided to relocate out of the country so here's a chance to own one of the most charming condos you'll find in downtown Northampton! With the look of a nostalgic Victorian cottage, this home is set in a peaceful oasis that includes a deeded and beautifully landscaped yard for the exclusive use of the owner. Inside you'll find a completely renovated and highly sophisticated interior that retains its historic character while offering modern conveniences and energy efficiency. Lovely living room with full-length south facing windows, gas fireplace, built in bookshelves, gourmet kitchen with soapstone counters, stainless appliances, cherry cabinets and original hand-cast brickwork. Access from the kitchen to the backyard patio, lawn and tiered gardens. Upstairs are 4 rooms used as bedrooms,offices and laundry room plus full bath. Full basement & exterior shed. High efficiency gas Bosch combo boiler & hot water heater is the primary heat w/mini splits for supplemental cool/heating
Property Details
Home Type
- Condominium
Est. Annual Taxes
- $7,896
Year Built
- Built in 1900
Lot Details
- Near Conservation Area
- End Unit
- Garden
HOA Fees
- $115 Monthly HOA Fees
Home Design
- Rowhouse Architecture
- Frame Construction
- Shingle Roof
Interior Spaces
- 1,344 Sq Ft Home
- 2-Story Property
- Recessed Lighting
- Insulated Windows
- Insulated Doors
- Living Room with Fireplace
- Basement
- Exterior Basement Entry
- Attic
Kitchen
- Range with Range Hood
- Dishwasher
- Stainless Steel Appliances
- Kitchen Island
- Solid Surface Countertops
- Disposal
Flooring
- Wood
- Tile
Bedrooms and Bathrooms
- 3 Bedrooms
- Primary bedroom located on second floor
- Cedar Closet
- Walk-In Closet
- Pedestal Sink
- Bathtub with Shower
Laundry
- Laundry on upper level
- Dryer
- Washer
Parking
- 2 Car Parking Spaces
- Off-Street Parking
- Assigned Parking
Outdoor Features
- Patio
- Porch
Location
- Property is near public transit
- Property is near schools
Utilities
- Ductless Heating Or Cooling System
- Central Air
- 2 Heating Zones
- Heating System Uses Natural Gas
- Hot Water Heating System
- 100 Amp Service
Listing and Financial Details
- Legal Lot and Block 1 / 314
- Assessor Parcel Number M:031B B:0314 L:0001,4241254
Community Details
Overview
- Association fees include insurance, road maintenance, snow removal
- 4 Units
- Park Avenue Condominium Community
Amenities
- Medical Services
- Shops
- Coin Laundry
Recreation
- Marina
- Golf Course Community
- Tennis Courts
- Community Pool
- Park
- Community Stables
- Jogging Path
- Bike Trail
Pet Policy
- Call for details about the types of pets allowed
Ownership History
Purchase Details
Home Financials for this Owner
Home Financials are based on the most recent Mortgage that was taken out on this home.Purchase Details
Purchase Details
Home Financials for this Owner
Home Financials are based on the most recent Mortgage that was taken out on this home.Similar Homes in Northampton, MA
Home Values in the Area
Average Home Value in this Area
Purchase History
| Date | Type | Sale Price | Title Company |
|---|---|---|---|
| Quit Claim Deed | -- | None Available | |
| Quit Claim Deed | -- | None Available | |
| Deed | $322,000 | -- | |
| Deed | $322,000 | -- | |
| Deed | $305,000 | -- | |
| Deed | $305,000 | -- |
Mortgage History
| Date | Status | Loan Amount | Loan Type |
|---|---|---|---|
| Open | $40,000 | Credit Line Revolving | |
| Open | $220,000 | Stand Alone Refi Refinance Of Original Loan | |
| Closed | $220,000 | Stand Alone Refi Refinance Of Original Loan | |
| Previous Owner | $160,000 | No Value Available | |
| Previous Owner | $244,000 | Purchase Money Mortgage |
Property History
| Date | Event | Price | Change | Sq Ft Price |
|---|---|---|---|---|
| 01/24/2025 01/24/25 | Sold | $715,000 | -1.4% | $532 / Sq Ft |
| 12/04/2024 12/04/24 | Pending | -- | -- | -- |
| 11/14/2024 11/14/24 | For Sale | $725,000 | 0.0% | $539 / Sq Ft |
| 09/08/2024 09/08/24 | Pending | -- | -- | -- |
| 09/03/2024 09/03/24 | For Sale | $725,000 | +49.5% | $539 / Sq Ft |
| 11/10/2016 11/10/16 | Sold | $484,900 | -1.0% | $361 / Sq Ft |
| 09/19/2016 09/19/16 | Pending | -- | -- | -- |
| 09/07/2016 09/07/16 | For Sale | $489,900 | +68.4% | $365 / Sq Ft |
| 07/15/2013 07/15/13 | Sold | $291,000 | +0.5% | $212 / Sq Ft |
| 05/20/2013 05/20/13 | Pending | -- | -- | -- |
| 05/15/2013 05/15/13 | For Sale | $289,500 | -- | $211 / Sq Ft |
Tax History Compared to Growth
Tax History
| Year | Tax Paid | Tax Assessment Tax Assessment Total Assessment is a certain percentage of the fair market value that is determined by local assessors to be the total taxable value of land and additions on the property. | Land | Improvement |
|---|---|---|---|---|
| 2025 | $8,279 | $594,300 | $0 | $594,300 |
| 2024 | $5,367 | $353,300 | $0 | $353,300 |
| 2023 | $5,330 | $336,500 | $0 | $336,500 |
| 2022 | $5,473 | $305,900 | $0 | $305,900 |
| 2021 | $5,313 | $305,900 | $0 | $305,900 |
| 2020 | $5,139 | $305,900 | $0 | $305,900 |
| 2019 | $5,313 | $305,900 | $0 | $305,900 |
| 2018 | $5,213 | $305,900 | $0 | $305,900 |
| 2017 | $5,105 | $305,900 | $0 | $305,900 |
| 2016 | $4,943 | $305,900 | $0 | $305,900 |
| 2015 | $4,833 | $305,900 | $0 | $305,900 |
| 2014 | $4,708 | $305,900 | $0 | $305,900 |
Agents Affiliated with this Home
-
Julie Held

Seller's Agent in 2025
Julie Held
Delap Real Estate LLC
(413) 575-2374
50 in this area
162 Total Sales
-
Nicole Moore

Buyer's Agent in 2025
Nicole Moore
Keller Williams Realty
(802) 999-6485
5 in this area
151 Total Sales
-
Kathleen Iles
K
Seller's Agent in 2016
Kathleen Iles
Delap Real Estate LLC
(413) 531-1161
5 in this area
53 Total Sales
-
David Murphy

Seller's Agent in 2013
David Murphy
The Murphys REALTORS®, Inc.
(413) 530-2275
15 in this area
59 Total Sales
-
Valerie Demerski
V
Buyer's Agent in 2013
Valerie Demerski
Barbara Demerski Real Estate
(413) 348-6264
12 Total Sales
Map
Source: MLS Property Information Network (MLS PIN)
MLS Number: 73283939
APN: NHAM-000031B-000314-000002
- 180 State St Unit B
- 180 State St Unit D
- 9 Center Ct
- 11 Cherry St
- 26 Finn St
- 30 Cherry St Unit B
- 30 Cherry St Unit A
- 25 Union St
- 25 Union St Unit 2
- 61 Crescent St Unit 6
- 50 Walnut St
- 261 Main St
- 84 Round Hill Rd Unit D
- 88 Round Hill Rd Unit 4
- 275 State St
- 83 Bancroft Rd
- 87 Bridge St Unit 2
- 5 Pomeroy Terrace Unit 4
- 24 Orchard St
- 23 Randolph Place Unit 301
