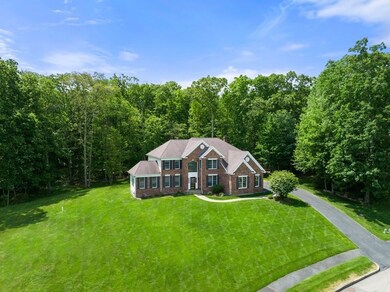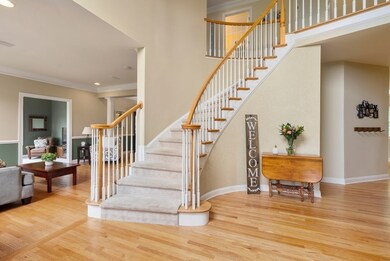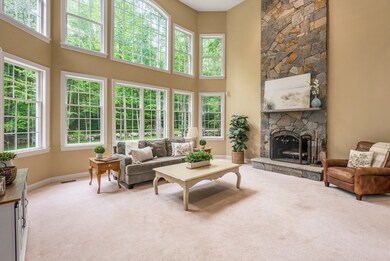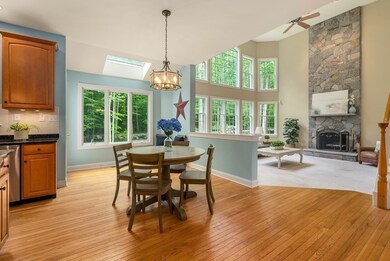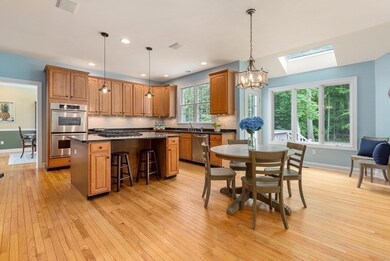
15 Partridge Way Holliston, MA 01746
Highlights
- Golf Course Community
- 1.15 Acre Lot
- Colonial Architecture
- Robert H. Adams Middle School Rated A
- Open Floorplan
- Landscaped Professionally
About This Home
As of July 2022Welcome Home to this Beautiful Stately Brick Front Colonial sited on 1+ acres in one of Holliston's most prestigious neighborhoods, Holliston Trails. Enjoy delightful north facing views in this 4 Bedroom, 2 ½ bath, 3600+ sf home w/ 3 car garage. Featuring a beautiful two-story foyer, you’ll find front & rear staircases, a sunlit two-story Fam Rm with dramatic windows & wood burning FP that opens into the oversized kitchen w/ granite, SS, gas cooktop, double ovens, pantry, eat-in area & direct access to the rear deck. A home office, formal DR & LR, Bonus Rm & ½ bath complete the main level. The 2nd level offers a spacious Primary Ste w/ sitting area, enormous WIC, full bath w/ 2 vanities, tiled shower & soaking tub. You’ll also find 3 add'l. BRs, full bath & separate vanity/sink. Enjoy outdoor gatherings on the oversized Cedar deck & large yard irrigated by separate well. Wonderful neighborhood w/ easy access to the Rail Trail, Lake Winthrop & Holliston Center.
Home Details
Home Type
- Single Family
Est. Annual Taxes
- $12,686
Year Built
- Built in 1999
Lot Details
- 1.15 Acre Lot
- Near Conservation Area
- Cul-De-Sac
- Landscaped Professionally
- Gentle Sloping Lot
- Sprinkler System
- Wooded Lot
- Property is zoned 40
Parking
- 3 Car Attached Garage
- Side Facing Garage
- Garage Door Opener
- Driveway
- Open Parking
- Off-Street Parking
Home Design
- Colonial Architecture
- Frame Construction
- Shingle Roof
- Concrete Perimeter Foundation
Interior Spaces
- 3,659 Sq Ft Home
- Open Floorplan
- Wired For Sound
- Chair Railings
- Crown Molding
- Cathedral Ceiling
- Ceiling Fan
- Skylights
- Recessed Lighting
- Decorative Lighting
- Picture Window
- Window Screens
- Entrance Foyer
- Family Room with Fireplace
- Dining Area
- Home Office
- Bonus Room
Kitchen
- Breakfast Bar
- Oven
- Built-In Range
- Indoor Grill
- Microwave
- Dishwasher
- Stainless Steel Appliances
- Kitchen Island
- Solid Surface Countertops
- Disposal
Flooring
- Wood
- Wall to Wall Carpet
- Ceramic Tile
Bedrooms and Bathrooms
- 4 Bedrooms
- Primary bedroom located on second floor
- Walk-In Closet
- Dual Vanity Sinks in Primary Bathroom
- Pedestal Sink
- Bathtub with Shower
- Separate Shower
Laundry
- Laundry on main level
- Dryer
- Washer
Unfinished Basement
- Basement Fills Entire Space Under The House
- Interior and Exterior Basement Entry
- Sump Pump
- Block Basement Construction
Eco-Friendly Details
- Energy-Efficient Thermostat
Outdoor Features
- Bulkhead
- Deck
- Rain Gutters
Location
- Property is near public transit
- Property is near schools
Schools
- Placentino/Mill Elementary School
- Adams Middle School
- Holliston High School
Utilities
- Forced Air Heating and Cooling System
- 2 Cooling Zones
- 2 Heating Zones
- Heating System Uses Natural Gas
- 200+ Amp Service
- Natural Gas Connected
- Private Water Source
- Gas Water Heater
- Private Sewer
- High Speed Internet
- Internet Available
- Cable TV Available
Listing and Financial Details
- Assessor Parcel Number 524677
Community Details
Amenities
- Shops
Recreation
- Golf Course Community
- Tennis Courts
- Park
- Jogging Path
- Bike Trail
Ownership History
Purchase Details
Purchase Details
Purchase Details
Home Financials for this Owner
Home Financials are based on the most recent Mortgage that was taken out on this home.Purchase Details
Home Financials for this Owner
Home Financials are based on the most recent Mortgage that was taken out on this home.Similar Homes in Holliston, MA
Home Values in the Area
Average Home Value in this Area
Purchase History
| Date | Type | Sale Price | Title Company |
|---|---|---|---|
| Quit Claim Deed | -- | None Available | |
| Quit Claim Deed | -- | -- | |
| Deed | $628,000 | -- | |
| Deed | $563,759 | -- |
Mortgage History
| Date | Status | Loan Amount | Loan Type |
|---|---|---|---|
| Previous Owner | $764,000 | Purchase Money Mortgage | |
| Previous Owner | $606,000 | Stand Alone Refi Refinance Of Original Loan | |
| Previous Owner | $617,600 | New Conventional | |
| Previous Owner | $500,000 | Credit Line Revolving | |
| Previous Owner | $135,000 | No Value Available | |
| Previous Owner | $300,000 | No Value Available | |
| Previous Owner | $100,000 | No Value Available | |
| Previous Owner | $300,000 | No Value Available | |
| Previous Owner | $170,000 | Purchase Money Mortgage | |
| Previous Owner | $415,000 | Purchase Money Mortgage |
Property History
| Date | Event | Price | Change | Sq Ft Price |
|---|---|---|---|---|
| 07/22/2022 07/22/22 | Sold | $988,000 | -0.7% | $270 / Sq Ft |
| 06/05/2022 06/05/22 | Pending | -- | -- | -- |
| 06/02/2022 06/02/22 | For Sale | $995,000 | +28.9% | $272 / Sq Ft |
| 01/23/2019 01/23/19 | Sold | $772,000 | 0.0% | $209 / Sq Ft |
| 11/03/2018 11/03/18 | Pending | -- | -- | -- |
| 10/17/2018 10/17/18 | For Sale | $772,000 | -- | $209 / Sq Ft |
Tax History Compared to Growth
Tax History
| Year | Tax Paid | Tax Assessment Tax Assessment Total Assessment is a certain percentage of the fair market value that is determined by local assessors to be the total taxable value of land and additions on the property. | Land | Improvement |
|---|---|---|---|---|
| 2025 | $14,126 | $964,200 | $287,100 | $677,100 |
| 2024 | $14,077 | $934,700 | $287,100 | $647,600 |
| 2023 | $13,339 | $866,200 | $287,100 | $579,100 |
| 2022 | $12,686 | $729,900 | $287,100 | $442,800 |
| 2021 | $12,750 | $714,300 | $271,500 | $442,800 |
| 2020 | $12,869 | $682,700 | $256,300 | $426,400 |
| 2019 | $12,712 | $675,100 | $248,700 | $426,400 |
| 2018 | $12,604 | $675,100 | $248,700 | $426,400 |
| 2017 | $12,257 | $661,800 | $261,500 | $400,300 |
| 2016 | $12,112 | $644,600 | $244,300 | $400,300 |
| 2015 | $11,892 | $613,600 | $211,500 | $402,100 |
Agents Affiliated with this Home
-
Tara D'Amato

Seller's Agent in 2022
Tara D'Amato
Engel & Völkers Wellesley
(617) 694-9647
17 in this area
27 Total Sales
-
Ellen Connelly

Buyer's Agent in 2022
Ellen Connelly
RE/MAX
(508) 212-6948
1 in this area
187 Total Sales
-
Lisa Berry

Seller's Agent in 2019
Lisa Berry
Simply Sell Realty
(978) 315-0300
1 in this area
258 Total Sales
-
Hillary Corner

Buyer's Agent in 2019
Hillary Corner
Berkshire Hathaway HomeServices Commonwealth Real Estate
(508) 523-4563
117 Total Sales
Map
Source: MLS Property Information Network (MLS PIN)
MLS Number: 72991557
APN: HOLL-000008-000007-001040
- 1282 Highland St
- 1585 Highland St
- 154 Union St
- 148 Union St
- 41 Pleasant St
- 1221 Highland St
- 1 Norfolk Ln
- 14 Sawyer Cir
- 29 Austin Ln
- 57 Lakeshore Dr
- 75 Union St
- 21 Mechanic St
- 1112 Highland St
- 279 Norfolk St
- 416 Norfolk St
- 523 Norfolk St
- 1366 Washington St
- Lot 2 Danforth Rd
- 35 Church St
- 124 Winthrop St

