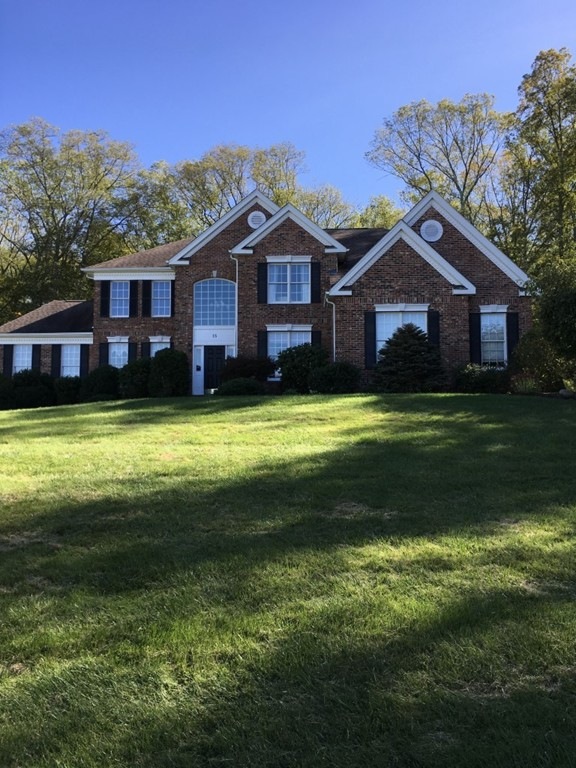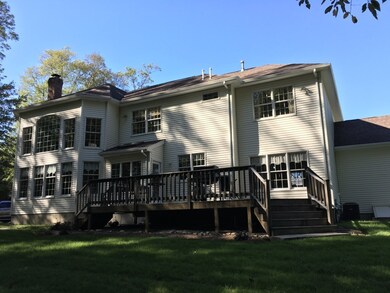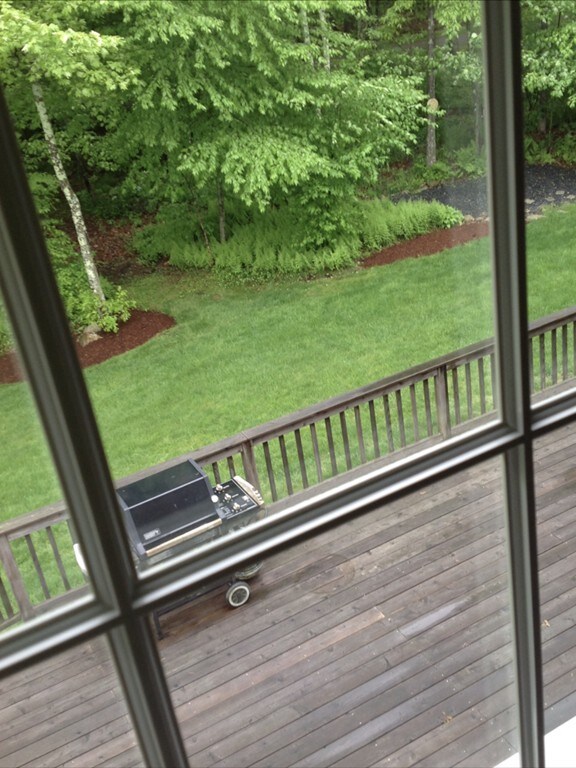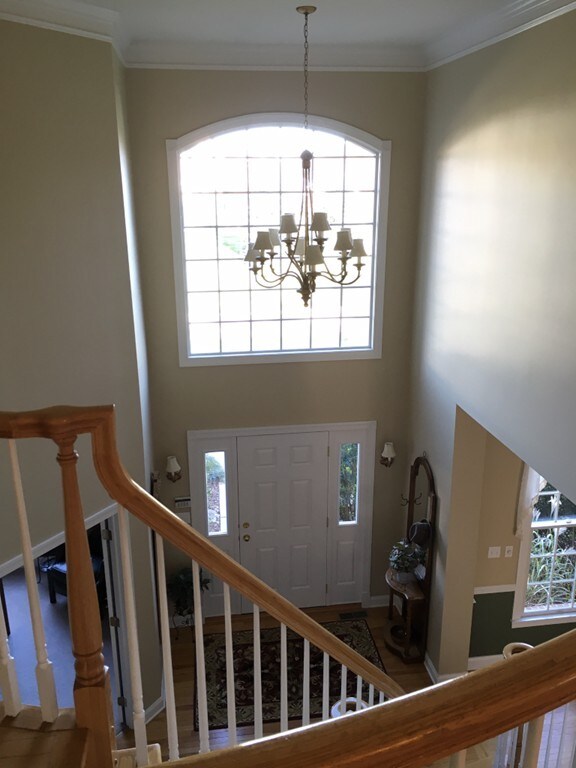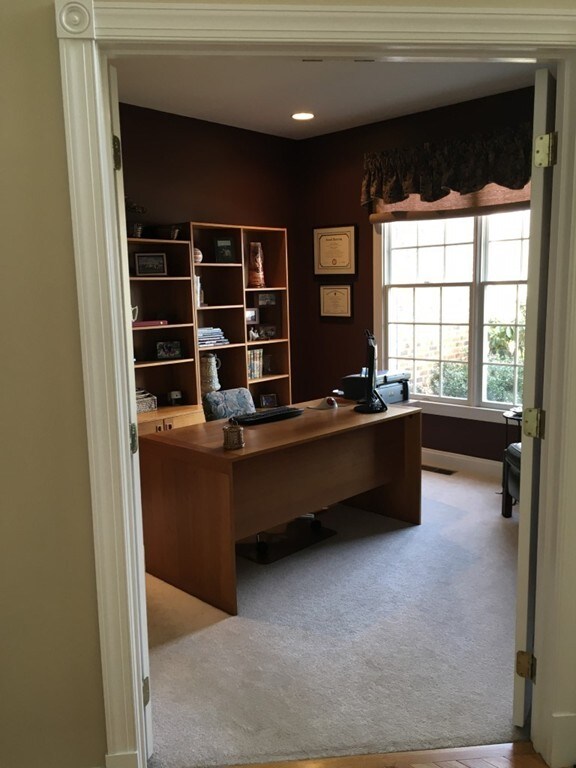
15 Partridge Way Holliston, MA 01746
Highlights
- Lake View
- Landscaped Professionally
- Wood Flooring
- Robert H. Adams Middle School Rated A
- Deck
- Security Service
About This Home
As of July 2022This home sits back from the road on one of the nicest lots in the neighborhood. There are 2 sitting areas on the first floor plus a bonus room that could be used as a tv room, playroom or a second office. There is also designated office. The kitchen is very large with granite counters and loads of cabinets plus a pantry. The gas stove top and double electric oven delight the cooks and the bumped out eating area can sit at least 10 people comfortably. Gorgeous, bright double story family room with a lovely stone fireplace off the kitchen. Master bedroom has its own sitting area and a room sized closet. Front and back staircases. Having a three car garage and unfinished basement gives you plenty of storage. The cedar deck and lush grass ( kept that way by a private well and irrigation system) are your outside space. Not far from town and the neighborhood backs up to the bike path.
Home Details
Home Type
- Single Family
Est. Annual Taxes
- $14,126
Year Built
- Built in 2000
Lot Details
- Landscaped Professionally
- Sprinkler System
- Property is zoned 41
Parking
- 3 Car Garage
Interior Spaces
- Window Screens
- Lake Views
- Basement
Kitchen
- Built-In Oven
- Built-In Range
- Indoor Grill
- Dishwasher
- Disposal
Flooring
- Wood
- Wall to Wall Carpet
- Tile
Laundry
- Dryer
- Washer
Outdoor Features
- Deck
- Rain Gutters
Utilities
- Forced Air Heating and Cooling System
- Heating System Uses Gas
- Water Holding Tank
- Natural Gas Water Heater
- Sewer Inspection Required for Sale
- Private Sewer
- Cable TV Available
Community Details
- Security Service
Listing and Financial Details
- Assessor Parcel Number M:008 B:0007 L:1040
Ownership History
Purchase Details
Purchase Details
Purchase Details
Home Financials for this Owner
Home Financials are based on the most recent Mortgage that was taken out on this home.Purchase Details
Home Financials for this Owner
Home Financials are based on the most recent Mortgage that was taken out on this home.Similar Homes in Holliston, MA
Home Values in the Area
Average Home Value in this Area
Purchase History
| Date | Type | Sale Price | Title Company |
|---|---|---|---|
| Quit Claim Deed | -- | None Available | |
| Quit Claim Deed | -- | -- | |
| Deed | $628,000 | -- | |
| Deed | $563,759 | -- |
Mortgage History
| Date | Status | Loan Amount | Loan Type |
|---|---|---|---|
| Previous Owner | $764,000 | Purchase Money Mortgage | |
| Previous Owner | $606,000 | Stand Alone Refi Refinance Of Original Loan | |
| Previous Owner | $617,600 | New Conventional | |
| Previous Owner | $500,000 | Credit Line Revolving | |
| Previous Owner | $135,000 | No Value Available | |
| Previous Owner | $300,000 | No Value Available | |
| Previous Owner | $100,000 | No Value Available | |
| Previous Owner | $300,000 | No Value Available | |
| Previous Owner | $170,000 | Purchase Money Mortgage | |
| Previous Owner | $415,000 | Purchase Money Mortgage |
Property History
| Date | Event | Price | Change | Sq Ft Price |
|---|---|---|---|---|
| 07/22/2022 07/22/22 | Sold | $988,000 | -0.7% | $270 / Sq Ft |
| 06/05/2022 06/05/22 | Pending | -- | -- | -- |
| 06/02/2022 06/02/22 | For Sale | $995,000 | +28.9% | $272 / Sq Ft |
| 01/23/2019 01/23/19 | Sold | $772,000 | 0.0% | $209 / Sq Ft |
| 11/03/2018 11/03/18 | Pending | -- | -- | -- |
| 10/17/2018 10/17/18 | For Sale | $772,000 | -- | $209 / Sq Ft |
Tax History Compared to Growth
Tax History
| Year | Tax Paid | Tax Assessment Tax Assessment Total Assessment is a certain percentage of the fair market value that is determined by local assessors to be the total taxable value of land and additions on the property. | Land | Improvement |
|---|---|---|---|---|
| 2025 | $14,126 | $964,200 | $287,100 | $677,100 |
| 2024 | $14,077 | $934,700 | $287,100 | $647,600 |
| 2023 | $13,339 | $866,200 | $287,100 | $579,100 |
| 2022 | $12,686 | $729,900 | $287,100 | $442,800 |
| 2021 | $12,750 | $714,300 | $271,500 | $442,800 |
| 2020 | $12,869 | $682,700 | $256,300 | $426,400 |
| 2019 | $12,712 | $675,100 | $248,700 | $426,400 |
| 2018 | $12,604 | $675,100 | $248,700 | $426,400 |
| 2017 | $12,257 | $661,800 | $261,500 | $400,300 |
| 2016 | $12,112 | $644,600 | $244,300 | $400,300 |
| 2015 | $11,892 | $613,600 | $211,500 | $402,100 |
Agents Affiliated with this Home
-
Tara D'Amato

Seller's Agent in 2022
Tara D'Amato
Engel & Völkers Wellesley
(617) 694-9647
17 in this area
27 Total Sales
-
Ellen Connelly

Buyer's Agent in 2022
Ellen Connelly
RE/MAX
(508) 212-6948
1 in this area
187 Total Sales
-
Lisa Berry

Seller's Agent in 2019
Lisa Berry
Simply Sell Realty
(978) 315-0300
1 in this area
258 Total Sales
-
Hillary Corner

Buyer's Agent in 2019
Hillary Corner
Berkshire Hathaway HomeServices Commonwealth Real Estate
(508) 523-4563
117 Total Sales
Map
Source: MLS Property Information Network (MLS PIN)
MLS Number: 72412107
APN: HOLL-000008-000007-001040
- 1282 Highland St
- 1585 Highland St
- 154 Union St
- 148 Union St
- 41 Pleasant St
- 1221 Highland St
- 1 Norfolk Ln
- 14 Sawyer Cir
- 29 Austin Ln
- 57 Lakeshore Dr
- 75 Union St
- 21 Mechanic St
- 1112 Highland St
- 279 Norfolk St
- 416 Norfolk St
- 523 Norfolk St
- 1366 Washington St
- Lot 2 Danforth Rd
- 35 Church St
- 124 Winthrop St
