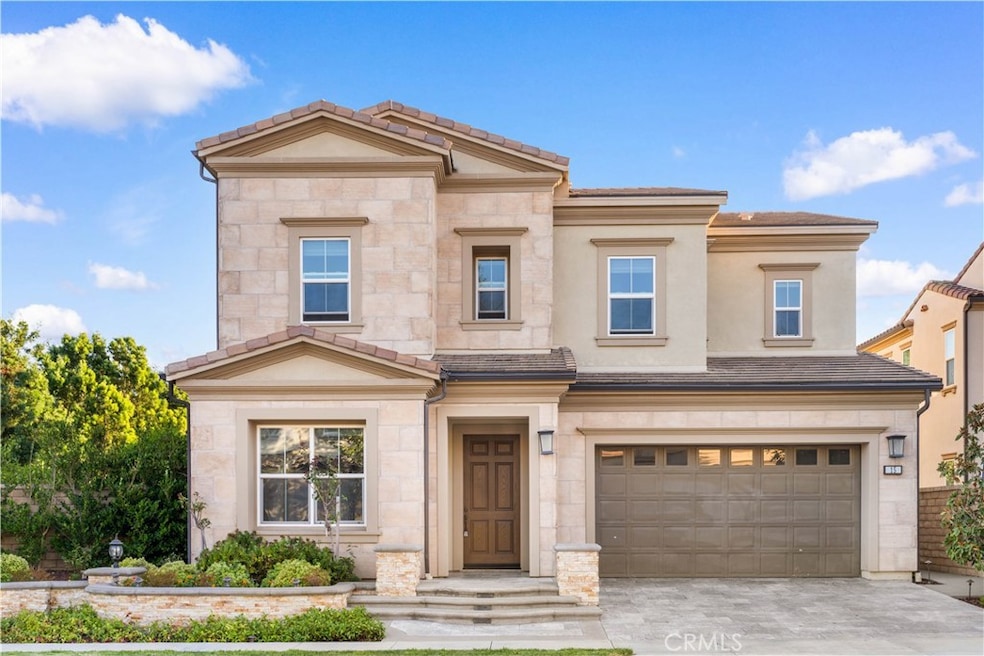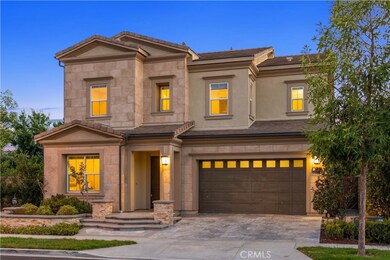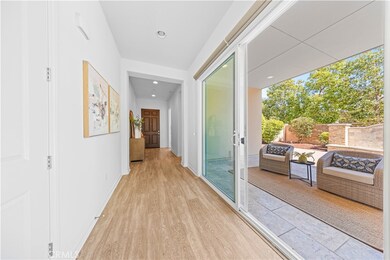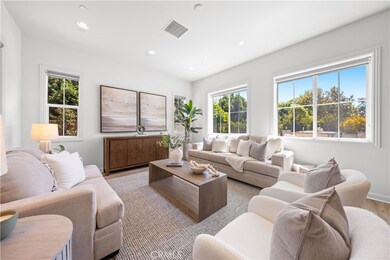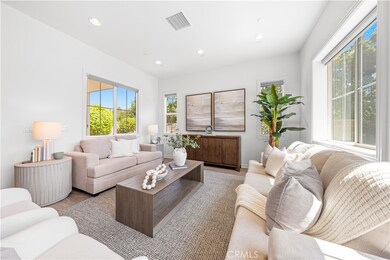
15 Penumbra Lake Forest, CA 92630
Baker Ranch NeighborhoodHighlights
- Spa
- Primary Bedroom Suite
- Open Floorplan
- Foothill Ranch Elementary School Rated A
- 0.16 Acre Lot
- 2-minute walk to Oaks Tennis Park
About This Home
As of October 2024This contemporary 5-bedroom home in Baker Ranch is situated on an oversized 7,000+ sq. ft. premium corner lot. The south-facing backyard ensures abundant natural light throughout the home. The main floor features a convenient ensuite bedroom, and a courtyard with no neighboring house on one side, offering the potential to be enclosed for additional indoor space. The modern kitchen boasts elegant wood cabinets, a quartz countertop, a large center island, a built-in refrigerator, a double oven, and a walk-in pantry. A stackable sliding door opens to the California room, leading to the expansive backyard equipped with a built-in BBQ and fire pit. Upstairs, you'll find a spacious loft, perfect for relaxation or entertainment. The master suite includes a private balcony with serene green views, a luxurious bathroom with a soaking tub, an upgraded shower, and a walk-in closet. Three additional bedrooms and a laundry room complete the second level. Conveniently located near the Great Park in Irvine and Foothill Ranch Town Center, this home offers easy access to a variety of shopping and dining options. Residents can enjoy Baker Ranch's resort-style amenities, including pools, parks, sports courts, and scenic trails.
Last Agent to Sell the Property
Keller Williams Realty Irvine Brokerage Phone: 949.208.5555 License #01972236 Listed on: 09/04/2024

Home Details
Home Type
- Single Family
Est. Annual Taxes
- $13,624
Year Built
- Built in 2017
Lot Details
- 7,181 Sq Ft Lot
- End Unit
- Landscaped
- Sprinkler System
- Back Yard
HOA Fees
- $222 Monthly HOA Fees
Parking
- 2 Car Attached Garage
Home Design
- Planned Development
Interior Spaces
- 2,822 Sq Ft Home
- 2-Story Property
- Open Floorplan
- High Ceiling
- Formal Entry
- Great Room
- Family Room Off Kitchen
- Living Room
- Loft
Kitchen
- Open to Family Room
- Eat-In Kitchen
- Breakfast Bar
- Kitchen Island
- Quartz Countertops
Flooring
- Carpet
- Tile
Bedrooms and Bathrooms
- 5 Bedrooms | 1 Main Level Bedroom
- Primary Bedroom Suite
- Walk-In Closet
- Jack-and-Jill Bathroom
- Bathroom on Main Level
- Quartz Bathroom Countertops
- Bathtub with Shower
- Separate Shower
- Exhaust Fan In Bathroom
Laundry
- Laundry Room
- Laundry on upper level
Outdoor Features
- Spa
- Exterior Lighting
Schools
- Foothill Ranch Elementary School
- Serrano Intermediate
- El Toro High School
Utilities
- Central Air
Listing and Financial Details
- Tax Lot 28
- Tax Tract Number 17540
- Assessor Parcel Number 61065128
- $349 per year additional tax assessments
Community Details
Overview
- Baker Ranch Association, Phone Number (855) 333-5149
- First Service HOA
Amenities
- Outdoor Cooking Area
- Community Fire Pit
- Community Barbecue Grill
- Picnic Area
- Clubhouse
Recreation
- Tennis Courts
- Sport Court
- Community Playground
- Community Pool
- Community Spa
- Park
Ownership History
Purchase Details
Home Financials for this Owner
Home Financials are based on the most recent Mortgage that was taken out on this home.Purchase Details
Home Financials for this Owner
Home Financials are based on the most recent Mortgage that was taken out on this home.Similar Homes in Lake Forest, CA
Home Values in the Area
Average Home Value in this Area
Purchase History
| Date | Type | Sale Price | Title Company |
|---|---|---|---|
| Grant Deed | $2,488,000 | Fidelity National Title | |
| Deed | $1,157,000 | Westminster Title |
Mortgage History
| Date | Status | Loan Amount | Loan Type |
|---|---|---|---|
| Open | $1,200,000 | New Conventional | |
| Previous Owner | $694,140 | Adjustable Rate Mortgage/ARM |
Property History
| Date | Event | Price | Change | Sq Ft Price |
|---|---|---|---|---|
| 10/02/2024 10/02/24 | Sold | $2,488,000 | 0.0% | $882 / Sq Ft |
| 09/12/2024 09/12/24 | Pending | -- | -- | -- |
| 09/04/2024 09/04/24 | For Sale | $2,488,000 | -- | $882 / Sq Ft |
Tax History Compared to Growth
Tax History
| Year | Tax Paid | Tax Assessment Tax Assessment Total Assessment is a certain percentage of the fair market value that is determined by local assessors to be the total taxable value of land and additions on the property. | Land | Improvement |
|---|---|---|---|---|
| 2024 | $13,624 | $1,290,556 | $672,582 | $617,974 |
| 2023 | $13,303 | $1,265,251 | $659,394 | $605,857 |
| 2022 | $13,066 | $1,240,443 | $646,465 | $593,978 |
| 2021 | $12,807 | $1,216,121 | $633,789 | $582,332 |
| 2020 | $12,692 | $1,203,652 | $627,291 | $576,361 |
| 2019 | $12,634 | $1,180,051 | $614,991 | $565,060 |
| 2018 | $12,397 | $1,156,913 | $602,932 | $553,981 |
| 2017 | $79 | $5,839 | $5,839 | $0 |
Agents Affiliated with this Home
-
Ricky Zhang

Seller's Agent in 2024
Ricky Zhang
Keller Williams Realty Irvine
(949) 208-5555
4 in this area
60 Total Sales
-
Cathy Kaiser
C
Buyer's Agent in 2024
Cathy Kaiser
Alink Realty Group
(949) 654-2626
2 in this area
20 Total Sales
Map
Source: California Regional Multiple Listing Service (CRMLS)
MLS Number: OC24181502
APN: 610-651-28
