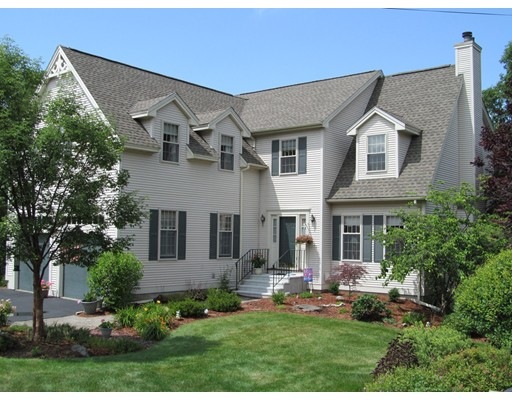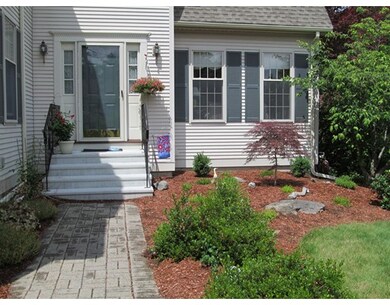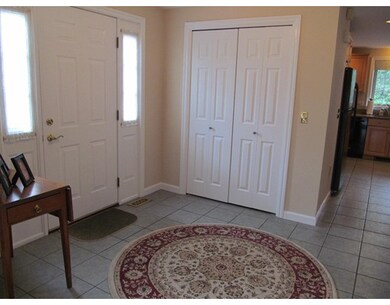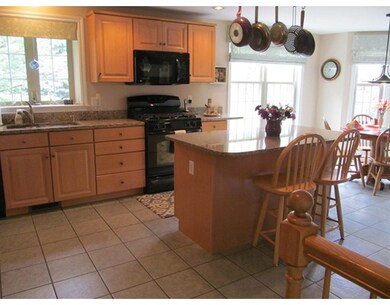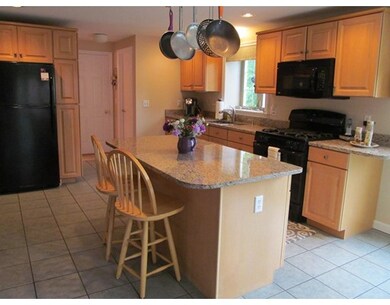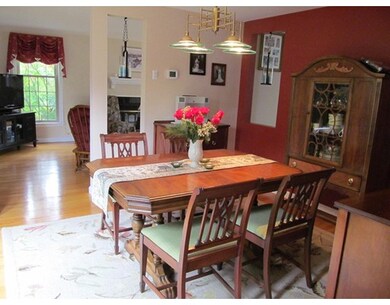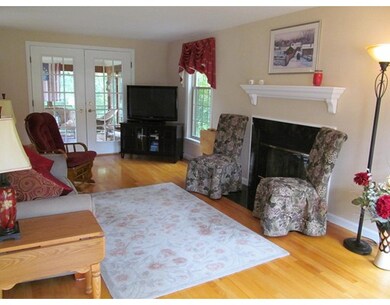
15 Pickering Way Unit U432 Nashua, NH 03063
Northwest Nashua NeighborhoodAbout This Home
As of July 2021Beautifully Landscaped Detached Condo Home in the Desirable Aeries Community! This Bright, Open Concept Contemporary Colonial features 4 Bedrooms, 2 ½ Baths and a 2 Car Attached Garage. Sunny Granite, Newer Appliances and Eat-In-Kitchen with Island/Bay Window peaking out to a Private Wooded Yard. Front to Back Living Room with Hardwood Floors and Wood Fire Place opening up to a Gorgeous Screened Porch with Vaulted Ceiling - a Tree Top Oasis. Formal Dining Room with Hardwood and Beautiful Bay Window. Master Suite with Spacious Master Bath features a Jacuzzi Tub. Large 19' x 19' Second Bedroom is Light and Airy with a Tray Ceiling and Sunny Dormered Windows. Finished Walk Out Basement has a Wall of Windows for Light, plus Gas Fire Place. Oversized 24 x 15 Deck overlooks the Private Back Yard. Laundry Room. Pantry. Central Air. Welcome Home!
Last Agent to Sell the Property
Keller Williams Gateway Realty Listed on: 07/16/2015

Last Buyer's Agent
Non Member
Non Member Office
Property Details
Home Type
Condominium
Est. Annual Taxes
$9,111
Year Built
1995
Lot Details
0
Listing Details
- Unit Level: 1
- Unit Placement: Street
- Other Agent: 2.50
- Special Features: None
- Property Sub Type: Condos
- Year Built: 1995
Interior Features
- Appliances: Range, Dishwasher, Disposal, Microwave, Refrigerator
- Fireplaces: 2
- Has Basement: Yes
- Fireplaces: 2
- Primary Bathroom: Yes
- Number of Rooms: 9
- Electric: 220 Volts, Circuit Breakers
- Flooring: Wood, Tile, Wall to Wall Carpet
- Interior Amenities: Central Vacuum, Security System
- Bedroom 2: Second Floor, 19X19
- Bedroom 3: Second Floor, 13X9
- Bedroom 4: Second Floor, 12X11
- Kitchen: First Floor, 22X11
- Living Room: First Floor, 23X11
- Master Bedroom: Second Floor, 18X11
- Dining Room: First Floor, 12X12
- Family Room: Basement, 34X13
Exterior Features
- Roof: Asphalt/Fiberglass Shingles
- Construction: Frame
- Exterior: Vinyl
- Exterior Unit Features: Porch - Screened, Deck
Garage/Parking
- Garage Parking: Attached
- Garage Spaces: 2
- Parking: Off-Street
- Parking Spaces: 2
Utilities
- Cooling: Central Air
- Heating: Forced Air, Gas
- Hot Water: Natural Gas
Condo/Co-op/Association
- Condominium Name: The Aeries at Kessler Farms
- Association Pool: Yes
- Pets Allowed: Yes
- No Units: 108
- Unit Building: 432
Lot Info
- Assessor Parcel Number: G-00455-432
Ownership History
Purchase Details
Home Financials for this Owner
Home Financials are based on the most recent Mortgage that was taken out on this home.Purchase Details
Home Financials for this Owner
Home Financials are based on the most recent Mortgage that was taken out on this home.Purchase Details
Home Financials for this Owner
Home Financials are based on the most recent Mortgage that was taken out on this home.Purchase Details
Home Financials for this Owner
Home Financials are based on the most recent Mortgage that was taken out on this home.Similar Homes in Nashua, NH
Home Values in the Area
Average Home Value in this Area
Purchase History
| Date | Type | Sale Price | Title Company |
|---|---|---|---|
| Warranty Deed | $529,933 | None Available | |
| Warranty Deed | $419,000 | -- | |
| Warranty Deed | $346,533 | -- | |
| Deed | $357,900 | -- |
Mortgage History
| Date | Status | Loan Amount | Loan Type |
|---|---|---|---|
| Open | $389,250 | Stand Alone Refi Refinance Of Original Loan | |
| Previous Owner | $377,100 | Purchase Money Mortgage | |
| Previous Owner | $266,000 | No Value Available | |
| Previous Owner | $56,800 | Unknown | |
| Previous Owner | $130,000 | Purchase Money Mortgage |
Property History
| Date | Event | Price | Change | Sq Ft Price |
|---|---|---|---|---|
| 07/08/2021 07/08/21 | Sold | $529,900 | 0.0% | $183 / Sq Ft |
| 05/24/2021 05/24/21 | Pending | -- | -- | -- |
| 05/13/2021 05/13/21 | Price Changed | $529,900 | -3.6% | $183 / Sq Ft |
| 05/03/2021 05/03/21 | For Sale | $549,900 | +31.2% | $189 / Sq Ft |
| 11/22/2019 11/22/19 | Sold | $419,000 | 0.0% | $144 / Sq Ft |
| 09/13/2019 09/13/19 | Pending | -- | -- | -- |
| 08/26/2019 08/26/19 | For Sale | $419,000 | +20.9% | $144 / Sq Ft |
| 09/18/2015 09/18/15 | Sold | $346,500 | 0.0% | $123 / Sq Ft |
| 09/17/2015 09/17/15 | Pending | -- | -- | -- |
| 07/23/2015 07/23/15 | Off Market | $346,500 | -- | -- |
| 07/16/2015 07/16/15 | For Sale | $352,500 | -- | $126 / Sq Ft |
Tax History Compared to Growth
Tax History
| Year | Tax Paid | Tax Assessment Tax Assessment Total Assessment is a certain percentage of the fair market value that is determined by local assessors to be the total taxable value of land and additions on the property. | Land | Improvement |
|---|---|---|---|---|
| 2023 | $9,111 | $499,800 | $0 | $499,800 |
| 2022 | $9,031 | $499,800 | $0 | $499,800 |
| 2021 | $9,232 | $397,600 | $0 | $397,600 |
| 2020 | $8,852 | $391,500 | $0 | $391,500 |
| 2019 | $8,519 | $391,500 | $0 | $391,500 |
| 2018 | $8,304 | $391,500 | $0 | $391,500 |
| 2017 | $7,763 | $301,000 | $0 | $301,000 |
| 2016 | $7,546 | $301,000 | $0 | $301,000 |
| 2015 | $7,366 | $300,300 | $0 | $300,300 |
| 2014 | $7,222 | $300,300 | $0 | $300,300 |
Agents Affiliated with this Home
-
The Adams Home Team
T
Seller's Agent in 2021
The Adams Home Team
Keller Williams Gateway Realty
18 in this area
120 Total Sales
-
Karen R. Brown

Buyer's Agent in 2021
Karen R. Brown
RE/MAX
(603) 321-7513
4 in this area
110 Total Sales
-
Dean Demagistris

Seller's Agent in 2019
Dean Demagistris
BHHS Verani Bedford
(603) 860-2097
2 in this area
88 Total Sales
-
Dempsey Realty Group

Buyer's Agent in 2019
Dempsey Realty Group
EXP Realty
(603) 661-5529
2 in this area
407 Total Sales
-
Rosemary Johnson
R
Seller's Agent in 2015
Rosemary Johnson
Keller Williams Gateway Realty
(603) 860-0683
1 in this area
43 Total Sales
-
N
Buyer's Agent in 2015
Non Member
Non Member Office
Map
Source: MLS Property Information Network (MLS PIN)
MLS Number: 71874870
APN: NASH-000000-000455-000432G
- 24 Heathrow Ct Unit U439
- 19 Bangor St
- 9 Westerdale Dr
- 6 Lochmere Ln Unit U367
- 164 Tinker Rd
- 4 Candia St
- 7 Deerwood Dr Unit A
- 5 Dumaine Ave Unit N
- 5 Dumaine Ave Unit B
- 5 Dumaine Ave Unit C
- 17 Deerwood Dr Unit E
- 15 Blackstone Dr Unit U1518
- 2 Roedean Dr Unit UA304
- 3 Roedean Dr Unit UC103
- 3 New Haven Dr Unit UG206
- 191 Cannongate III
- 166 Cannongate III Unit 3
- 144 Cannongate III
- 79 Cannongate Rd
- 17 Profile Cir
