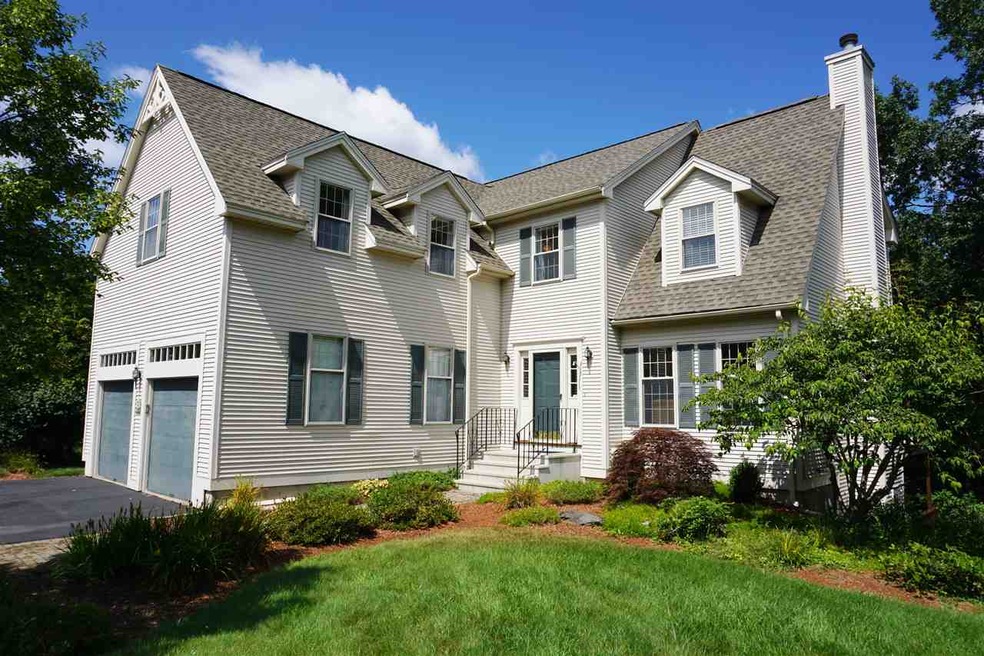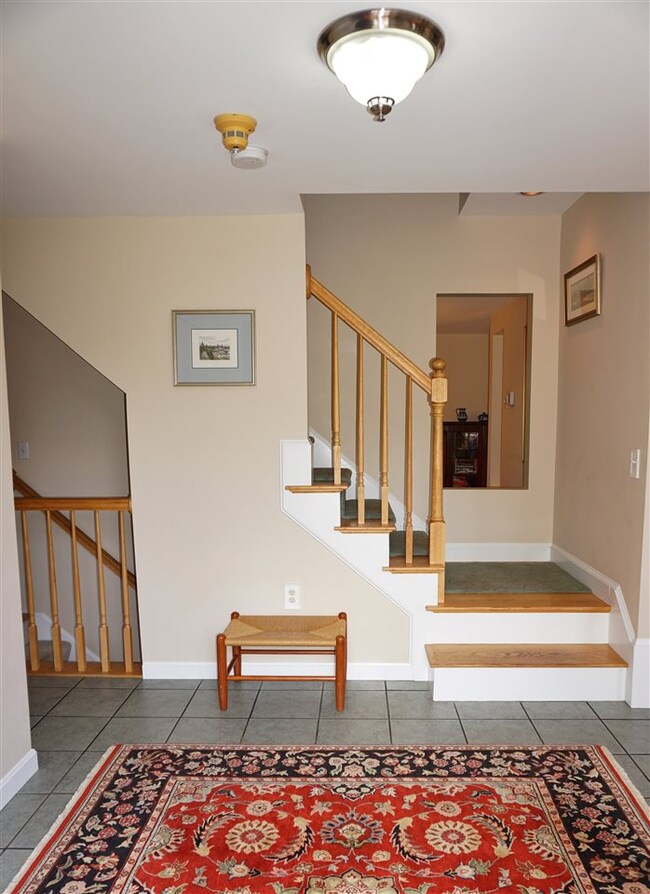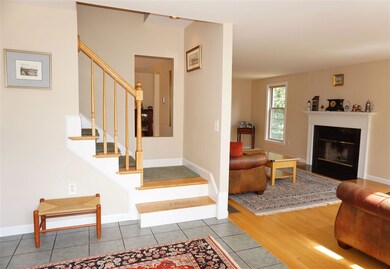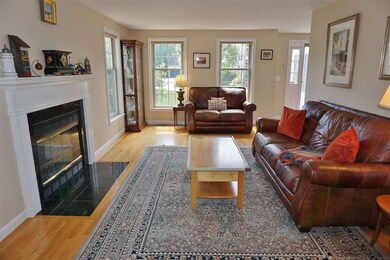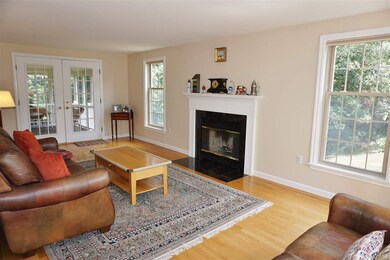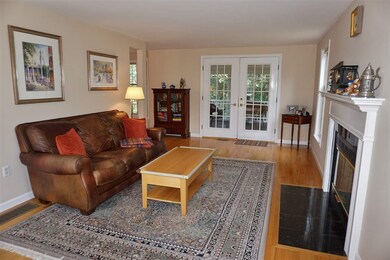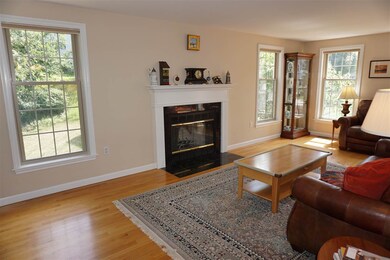
15 Pickering Way Unit U432 Nashua, NH 03063
Northwest Nashua NeighborhoodHighlights
- Tennis Courts
- Colonial Architecture
- Clubhouse
- In Ground Pool
- Countryside Views
- Deck
About This Home
As of July 2021Beautiful and well maintained 4 bedroom detached condo on a cul-de-sac in the highly sought after Villages at Kessler Farms / Aeries. This home has it all! Nice tiled open foyer with ample closet space. Front to back living room with hardwood floors and marbled fireplace. Formal dining room with bay window and huge updated eat-in kitchen with tile floors, granite counter-tops, kitchen island and newer appliances. Gorgeous 15 x 13 screen porch with vaulted ceilings over looking the backyard. Master suite with his/her closets and full master bath with granite counter-tops and Jacuzzi tub. Large 19 x 19 second bedroom with tray ceiling and dormer windows. Finished walk-out lower level with a stone faced gas fireplace and recess lighting. Additional features include 24 x 15 deck, 9 x 8 laundry room, central air, updated light fixtures, and a two car garage. Enjoy all the amenities of Kessler Farms which include 3 pools, tennis courts, basketball court, and club House.
Last Agent to Sell the Property
BHHS Verani Bedford Brokerage Phone: 603-860-2097 License #054546 Listed on: 08/26/2019

Home Details
Home Type
- Single Family
Est. Annual Taxes
- $8,304
Year Built
- Built in 1995
Lot Details
- Cul-De-Sac
- Landscaped
- Property is zoned PRD
HOA Fees
- $306 Monthly HOA Fees
Parking
- 2 Car Direct Access Garage
- Automatic Garage Door Opener
- Driveway
Home Design
- Colonial Architecture
- Concrete Foundation
- Wood Frame Construction
- Shingle Roof
- Vinyl Siding
Interior Spaces
- 2-Story Property
- Central Vacuum
- Vaulted Ceiling
- Ceiling Fan
- Multiple Fireplaces
- Wood Burning Fireplace
- Gas Fireplace
- Blinds
- Dining Area
- Screened Porch
- Countryside Views
- Fire and Smoke Detector
- Washer and Dryer Hookup
- Attic
Kitchen
- Gas Range
- Microwave
- Dishwasher
- Kitchen Island
- Disposal
Flooring
- Wood
- Carpet
- Ceramic Tile
Bedrooms and Bathrooms
- 4 Bedrooms
- En-Suite Primary Bedroom
- Whirlpool Bathtub
Finished Basement
- Walk-Out Basement
- Basement Fills Entire Space Under The House
- Connecting Stairway
- Basement Storage
- Natural lighting in basement
Outdoor Features
- In Ground Pool
- Tennis Courts
- Basketball Court
- Deck
- Playground
Utilities
- Heating System Uses Natural Gas
- Gas Available
- Gas Water Heater
- High Speed Internet
- Cable TV Available
Listing and Financial Details
- Legal Lot and Block 432 / 00455
Community Details
Overview
- Villages At Kessler Farms/Aeries Subdivision
Amenities
- Common Area
- Clubhouse
Recreation
- Tennis Courts
- Community Basketball Court
- Community Playground
- Community Pool
- Snow Removal
Ownership History
Purchase Details
Home Financials for this Owner
Home Financials are based on the most recent Mortgage that was taken out on this home.Purchase Details
Home Financials for this Owner
Home Financials are based on the most recent Mortgage that was taken out on this home.Purchase Details
Home Financials for this Owner
Home Financials are based on the most recent Mortgage that was taken out on this home.Purchase Details
Home Financials for this Owner
Home Financials are based on the most recent Mortgage that was taken out on this home.Similar Homes in Nashua, NH
Home Values in the Area
Average Home Value in this Area
Purchase History
| Date | Type | Sale Price | Title Company |
|---|---|---|---|
| Warranty Deed | $529,933 | None Available | |
| Warranty Deed | $419,000 | -- | |
| Warranty Deed | $346,533 | -- | |
| Deed | $357,900 | -- |
Mortgage History
| Date | Status | Loan Amount | Loan Type |
|---|---|---|---|
| Open | $389,250 | Stand Alone Refi Refinance Of Original Loan | |
| Previous Owner | $377,100 | Purchase Money Mortgage | |
| Previous Owner | $266,000 | No Value Available | |
| Previous Owner | $56,800 | Unknown | |
| Previous Owner | $130,000 | Purchase Money Mortgage |
Property History
| Date | Event | Price | Change | Sq Ft Price |
|---|---|---|---|---|
| 07/08/2021 07/08/21 | Sold | $529,900 | 0.0% | $183 / Sq Ft |
| 05/24/2021 05/24/21 | Pending | -- | -- | -- |
| 05/13/2021 05/13/21 | Price Changed | $529,900 | -3.6% | $183 / Sq Ft |
| 05/03/2021 05/03/21 | For Sale | $549,900 | +31.2% | $189 / Sq Ft |
| 11/22/2019 11/22/19 | Sold | $419,000 | 0.0% | $144 / Sq Ft |
| 09/13/2019 09/13/19 | Pending | -- | -- | -- |
| 08/26/2019 08/26/19 | For Sale | $419,000 | +20.9% | $144 / Sq Ft |
| 09/18/2015 09/18/15 | Sold | $346,500 | 0.0% | $123 / Sq Ft |
| 09/17/2015 09/17/15 | Pending | -- | -- | -- |
| 07/23/2015 07/23/15 | Off Market | $346,500 | -- | -- |
| 07/16/2015 07/16/15 | For Sale | $352,500 | -- | $126 / Sq Ft |
Tax History Compared to Growth
Tax History
| Year | Tax Paid | Tax Assessment Tax Assessment Total Assessment is a certain percentage of the fair market value that is determined by local assessors to be the total taxable value of land and additions on the property. | Land | Improvement |
|---|---|---|---|---|
| 2023 | $9,111 | $499,800 | $0 | $499,800 |
| 2022 | $9,031 | $499,800 | $0 | $499,800 |
| 2021 | $9,232 | $397,600 | $0 | $397,600 |
| 2020 | $8,852 | $391,500 | $0 | $391,500 |
| 2019 | $8,519 | $391,500 | $0 | $391,500 |
| 2018 | $8,304 | $391,500 | $0 | $391,500 |
| 2017 | $7,763 | $301,000 | $0 | $301,000 |
| 2016 | $7,546 | $301,000 | $0 | $301,000 |
| 2015 | $7,366 | $300,300 | $0 | $300,300 |
| 2014 | $7,222 | $300,300 | $0 | $300,300 |
Agents Affiliated with this Home
-
The Adams Home Team
T
Seller's Agent in 2021
The Adams Home Team
Keller Williams Gateway Realty
17 in this area
123 Total Sales
-
Karen R. Brown

Buyer's Agent in 2021
Karen R. Brown
RE/MAX
(603) 321-7513
6 in this area
116 Total Sales
-
Dean Demagistris

Seller's Agent in 2019
Dean Demagistris
BHHS Verani Bedford
(603) 860-2097
2 in this area
100 Total Sales
-
Dempsey Realty Group

Buyer's Agent in 2019
Dempsey Realty Group
EXP Realty
(603) 661-5529
2 in this area
415 Total Sales
-
Rosemary Johnson
R
Seller's Agent in 2015
Rosemary Johnson
Keller Williams Gateway Realty
(603) 860-0683
1 in this area
39 Total Sales
-
N
Buyer's Agent in 2015
Non Member
Non Member Office
Map
Source: PrimeMLS
MLS Number: 4772917
APN: NASH-000000-000455-000432G
- 24 Heathrow Ct Unit U439
- 23 Heathrow Ct Unit U440
- 15 Heathrow Ct Unit U445
- 8 Heathrow Ct Unit U449
- 33 Stanstead Place Unit U341
- 41 Albury Stone Cir Unit U198
- 7 Adella Dr
- 37 Windemere Way Unit U161
- 78 Lochmere Ln Unit U415
- 64 Lochmere Ln Unit U408
- 7 Deerwood Dr Unit C
- 5 Dumaine Ave Unit C
- 5 Dumaine Ave Unit D
- 5 Dumaine Ave Unit H
- 5 Dumaine Ave Unit I
- 5 Dumaine Ave Unit J
- 5 Dumaine Ave Unit K
- 5 Dumaine Ave Unit L
- 218 Millwright Dr Unit 218
- 2 Roedean Dr Unit UA304
