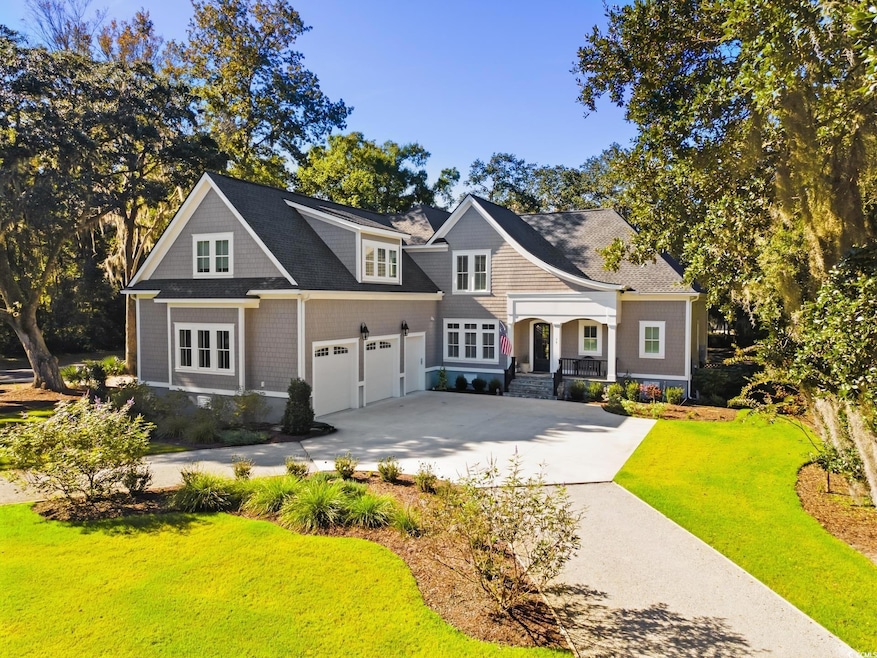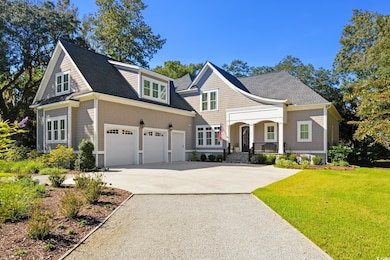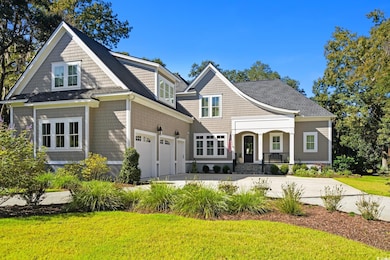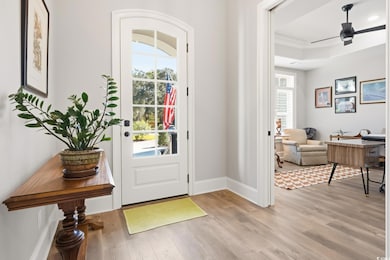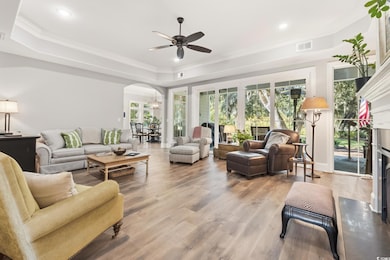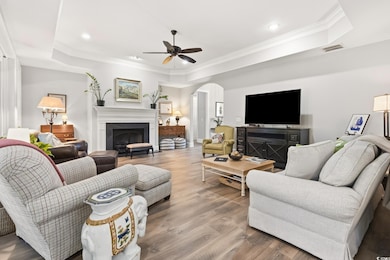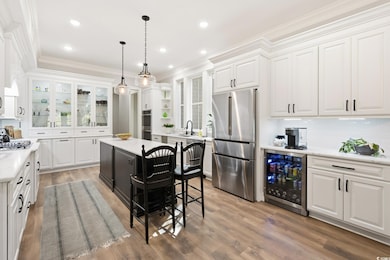15 Pinckney Ln Georgetown, SC 29440
Estimated payment $12,158/month
Highlights
- Boat Ramp
- Golf Course Community
- Gated Community
- Waccamaw Elementary School Rated A-
- Private Beach
- Clubhouse
About This Home
Welcome to 15 Pinckney Road, a beautifully constructed property completed in 2023, thoughtfully designed for comfortable and peaceful living. Nestled on a .65-acre corner lot, this unique residence offers a tranquil escape with outdoor space that is beautifully landscaped featuring spectacular oak trees. The open living room features a cozy gas fireplace, complemented by floor-to-ceiling windows and sliding doors that seamlessly bring the outside in. Enjoy breathtaking views of the wide backyard, a majestic oak tree and a serene pond from the comfort of your living space. The bright and well-appointed kitchen boasts beautiful countertops, great cabinet/pantry storage and a large space to gather with family and friends at the dining table. The primary suite is conveniently located on the main level, ensuring privacy and ease of access. Venture upstairs to discover four generously sized guest rooms, with a dedicated, separate living space, ensuring comfort and privacy for visitors. With ample closet space throughout the home, storage will never be an issue. Two efficiently located half baths are situated on either side of the house, adding to the functional layout. Step outside to enjoy the expansive backyard, ideal for outdoor activities and relaxation. The property also features a large two-car garage, with one bay offering double entry for easy boat access, as well as a dedicated third bay for your golf cart. This exceptional home combines unique design elements with modern amenities, making it the perfect beachside retreat for those seeking both luxury and practicality. Don't miss the opportunity to call this stunning property your own!
Home Details
Home Type
- Single Family
Est. Annual Taxes
- $4,236
Year Built
- Built in 2023
Lot Details
- 0.65 Acre Lot
- Private Beach
- Corner Lot
- Rectangular Lot
HOA Fees
- $285 Monthly HOA Fees
Parking
- 2 Car Attached Garage
- Golf Cart Garage
Home Design
- Traditional Architecture
- Bi-Level Home
- Concrete Siding
Interior Spaces
- 4,043 Sq Ft Home
- Ceiling Fan
- Living Room with Fireplace
- Combination Kitchen and Dining Room
- Den
- Crawl Space
Kitchen
- Breakfast Bar
- Double Oven
- Range
- Microwave
- Freezer
- Dishwasher
- Stainless Steel Appliances
- Kitchen Island
- Solid Surface Countertops
- Disposal
Flooring
- Carpet
- Luxury Vinyl Tile
Bedrooms and Bathrooms
- 5 Bedrooms
- Main Floor Bedroom
Laundry
- Laundry Room
- Washer and Dryer
Outdoor Features
- Rear Porch
Location
- East of US 17
- Outside City Limits
Schools
- Waccamaw Elementary School
- Waccamaw Middle School
- Waccamaw High School
Utilities
- Central Heating and Cooling System
- Underground Utilities
- Tankless Water Heater
- Phone Available
- Cable TV Available
Community Details
Overview
- Association fees include common maint/repair
- The community has rules related to allowable golf cart usage in the community
Recreation
- Boat Ramp
- Golf Course Community
- Tennis Courts
- Community Pool
Additional Features
- Clubhouse
- Security
- Gated Community
Map
Home Values in the Area
Average Home Value in this Area
Tax History
| Year | Tax Paid | Tax Assessment Tax Assessment Total Assessment is a certain percentage of the fair market value that is determined by local assessors to be the total taxable value of land and additions on the property. | Land | Improvement |
|---|---|---|---|---|
| 2024 | $4,236 | $33,150 | $6,000 | $27,150 |
| 2023 | $4,236 | $29,650 | $9,000 | $20,650 |
| 2022 | $2,102 | $9,000 | $9,000 | $0 |
| 2021 | $332 | $0 | $0 | $0 |
| 2020 | $331 | $0 | $0 | $0 |
| 2019 | $874 | $0 | $0 | $0 |
| 2018 | $892 | $0 | $0 | $0 |
| 2017 | $828 | $0 | $0 | $0 |
| 2016 | $818 | $8,000 | $0 | $0 |
| 2015 | $810 | $0 | $0 | $0 |
| 2014 | $2,706 | $243,800 | $243,800 | $0 |
| 2012 | -- | $243,800 | $243,800 | $0 |
Property History
| Date | Event | Price | List to Sale | Price per Sq Ft |
|---|---|---|---|---|
| 11/10/2025 11/10/25 | For Sale | $2,190,000 | -- | $542 / Sq Ft |
Purchase History
| Date | Type | Sale Price | Title Company |
|---|---|---|---|
| Deed | $170,000 | None Available | |
| Deed | $100,000 | -- |
Source: Coastal Carolinas Association of REALTORS®
MLS Number: 2526996
APN: 04-0189G-020-00-00
- 299 Colony Club Dr
- Lot 227 Summerwood Dr
- Lot 4 Josie Way
- 14 Cotillion Ct
- 500 Wallace Pate Dr Unit DeBordieu Colony
- 938 Wallace Pate Dr
- Lot 327 Wallace Pate Dr
- Lot 305 Wallace Pate Dr Unit Lot 305 and 1/2 Lot
- 232 Lantana Cir
- 73 Lantana Cir
- 128 Lantana Cir
- 58 Swan Point Trail
- 118 Old Carriage Loop
- 486 Lantana Cir Unit DeBordieu Colony
- Lot 81 Brandon Way
- 563 Lantana Cir
- 718 Collins Meadow Dr
- 575 Collins Meadow Dr
- 113 Trotter Trail
- 86 Permit Ct
- 15 Nautica Way Unit ID1253380P
- 1332 Wallace Pate Dr Unit ID1253404P
- 125 Brandon Way Unit ID1253412P
- 49 Collins Meadow Dr Unit ID1253367P
- 723 Bonnyneck Dr Unit ID1253362P
- 723 Bonnyneck Dr Unit ID1253480P
- 34 Collins Meadow Dr Unit ID1253486P
- 773 Bonnyneck Dr Unit ID1253374P
- 20 Brandon Way Unit ID1253473P
- 546 Collins Meadow Dr Unit ID1253398P
- 752 Collins Meadow Dr Unit ID1253454P
- 3482 Luvan Blvd Unit ID1253427P
- 127 Marsh Lake Dr Unit ID1253465P
- 193 Prospect Point Loop Unit ID1312462P
- 496 Debordieu Blvd Unit ID1253493P
- 635 Dune Oaks Dr Unit ID1253776P
- 94 Whiting Ln Unit ID1253460P
- 858 Debordieu Blvd Unit ID1253448P
- 886 Debordieu Blvd Unit ID1253775P
- 111 Dune Oaks Dr Unit ID1253459P
