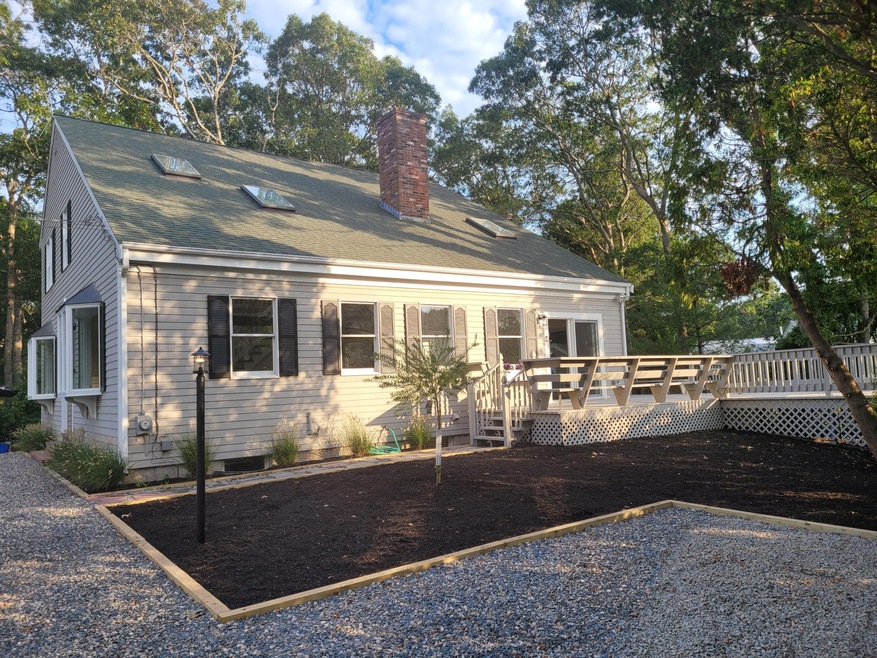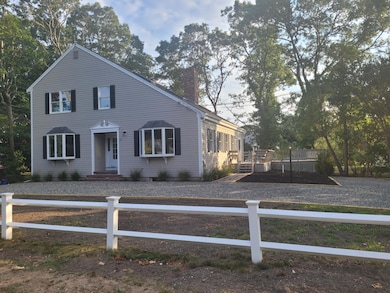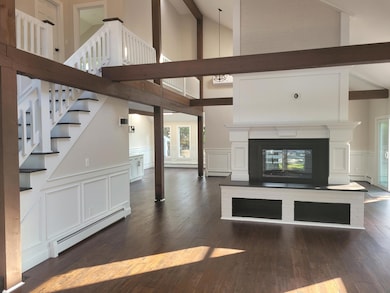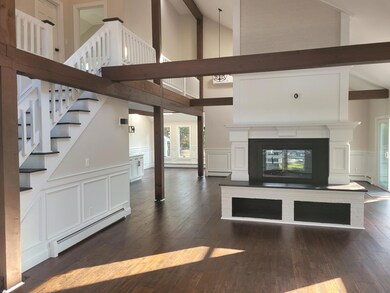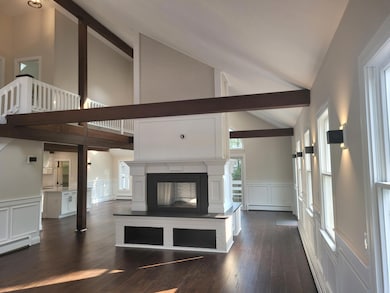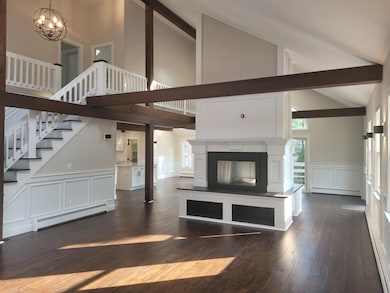
15 Point Ln Hyannis, MA 02601
Hyannis NeighborhoodEstimated Value: $878,000 - $959,000
Highlights
- Medical Services
- Post and Beam
- Wood Flooring
- Deck
- Cathedral Ceiling
- No HOA
About This Home
As of October 2022This beautifully renovated home is truly one of a kind! This incredible home boasts soaring cathedral ceilings with beams throughout, a dramatic floor to ceiling double sided fireplace, HUGE den, custom woodwork throughout, gorgeous custom kitchen with oversized island & an abundance of cabinet space/storage! Upstairs has 2 bedrooms and a fabulous bathroom with stand up shower & soaking tub. This home would make a great year round or second/vacation property as the location is PRIME!!! Don't miss this one!!
Last Agent to Sell the Property
RE/MAX Real Estate Center License #9023977 Listed on: 08/26/2022

Home Details
Home Type
- Single Family
Est. Annual Taxes
- $6,335
Year Built
- Built in 1984 | Remodeled
Lot Details
- 10,019 Sq Ft Lot
- Yard
- Property is zoned RB
Home Design
- Post and Beam
- Poured Concrete
- Pitched Roof
- Asphalt Roof
- Clapboard
Interior Spaces
- 2,638 Sq Ft Home
- 1-Story Property
- Built-In Features
- Beamed Ceilings
- Cathedral Ceiling
- Skylights
- Recessed Lighting
- Wood Burning Fireplace
- Bay Window
- Living Room
- Dining Area
Kitchen
- Electric Range
- Range Hood
- Microwave
- Dishwasher
- Kitchen Island
Flooring
- Wood
- Carpet
- Tile
Bedrooms and Bathrooms
- 2 Bedrooms
- Primary bedroom located on second floor
- Cedar Closet
- 2 Full Bathrooms
Laundry
- Laundry on main level
- Electric Dryer
Basement
- Basement Fills Entire Space Under The House
- Interior Basement Entry
Outdoor Features
- Outdoor Shower
- Balcony
- Deck
- Outbuilding
Location
- Property is near place of worship
- Property is near shops
- Property is near a golf course
Utilities
- Cooling System Mounted In Outer Wall Opening
- Hot Water Heating System
- Tankless Water Heater
- Septic Tank
Community Details
- No Home Owners Association
- Medical Services
Listing and Financial Details
- Assessor Parcel Number 288173002
Ownership History
Purchase Details
Home Financials for this Owner
Home Financials are based on the most recent Mortgage that was taken out on this home.Similar Homes in the area
Home Values in the Area
Average Home Value in this Area
Purchase History
| Date | Buyer | Sale Price | Title Company |
|---|---|---|---|
| Butler Rosemary | $165,000 | -- |
Mortgage History
| Date | Status | Borrower | Loan Amount |
|---|---|---|---|
| Open | Waldron Pamela B | $647,300 | |
| Closed | Bpu Home Renovations Inc | $425,000 | |
| Closed | Butler Rosemary | $140,000 | |
| Closed | Butler Rosemary | $148,500 |
Property History
| Date | Event | Price | Change | Sq Ft Price |
|---|---|---|---|---|
| 10/25/2022 10/25/22 | Sold | $799,900 | 0.0% | $303 / Sq Ft |
| 09/18/2022 09/18/22 | Off Market | $799,900 | -- | -- |
| 08/27/2022 08/27/22 | For Sale | $799,900 | -- | $303 / Sq Ft |
Tax History Compared to Growth
Tax History
| Year | Tax Paid | Tax Assessment Tax Assessment Total Assessment is a certain percentage of the fair market value that is determined by local assessors to be the total taxable value of land and additions on the property. | Land | Improvement |
|---|---|---|---|---|
| 2025 | $8,120 | $875,900 | $168,700 | $707,200 |
| 2024 | $7,118 | $786,500 | $168,700 | $617,800 |
| 2023 | $6,607 | $690,400 | $166,700 | $523,700 |
| 2022 | $6,196 | $535,500 | $118,500 | $417,000 |
| 2021 | $5,766 | $484,100 | $118,500 | $365,600 |
| 2020 | $5,743 | $465,800 | $118,500 | $347,300 |
| 2019 | $5,461 | $434,100 | $118,500 | $315,600 |
| 2018 | $3,562 | $408,100 | $130,000 | $278,100 |
| 2017 | $3,990 | $332,800 | $130,000 | $202,800 |
| 2016 | $3,930 | $335,000 | $132,200 | $202,800 |
| 2015 | $3,766 | $325,500 | $126,100 | $199,400 |
Agents Affiliated with this Home
-
Melissa Morris Uhlman

Seller's Agent in 2022
Melissa Morris Uhlman
RE/MAX
(508) 367-5916
14 in this area
68 Total Sales
-
Kim Arestad

Buyer's Agent in 2022
Kim Arestad
eXp Realty, LLC
(201) 390-4241
1 in this area
20 Total Sales
Map
Source: Cape Cod & Islands Association of REALTORS®
MLS Number: 22204554
APN: HYAN-000288-000000-000173-000002
- 6 Harrington Way
- 113 Briarwood Ave
- 27 & 54 Circle Dr
- 34 Crocker Dr
- 86 Seabrook Rd
- 48 Smith St
- 31 Arbor Way
- 18 Mount Vernon Ave
- 187 Sea St
- 106 Longwood Ave
- 35 Grayton Ave
- 230 Gosnold St Unit 11A-11B-11C
- 230 Gosnold St Unit 11ABC
- 24 Bettys Pond Rd Unit K
- 24 Betty's Pond Rd Unit 1K
- 39 Alden Way
- 172 Irving Ave
- 30 Alden Way
- 169 Gosnold St
- 133 Breakwater Shores Dr
- 15 Point Ln
- 35 Point Ln
- 200 Greenwood Ave
- 212 Greenwood Ave
- 28 Point Ln
- 212 Greenwood Ave
- 2 Fiddlers Cir
- 180 Greenwood Ave
- 14 Fiddlers Cir
- 42 Point Ln
- 45 Point Ln
- 197 Greenwood Ave
- 224 Greenwood Ave
- 209 Greenwood Ave
- 17 Lattimer Ln
- 187 Greenwood Ave
- 217 Greenwood Ave
- 26 Fiddlers Cir
- 16 Lattimer Ln
- 176 Greenwood Ave
