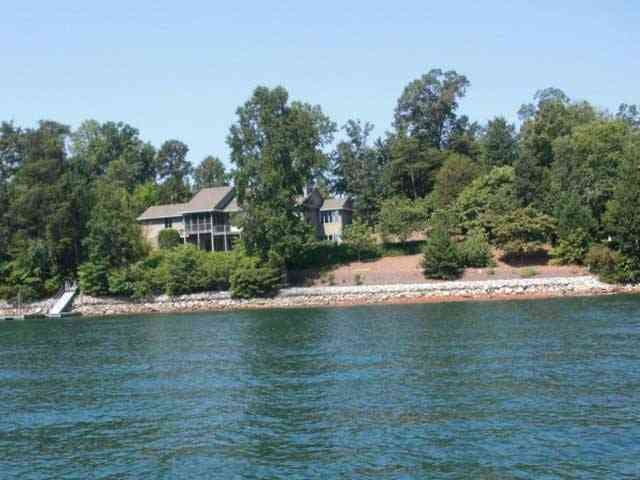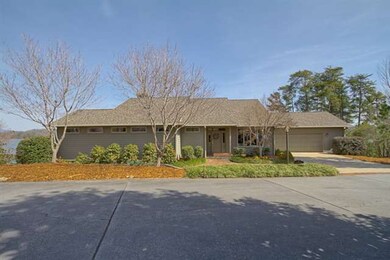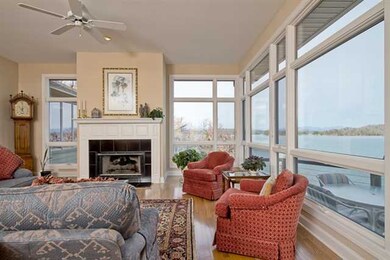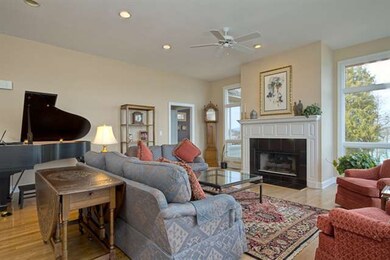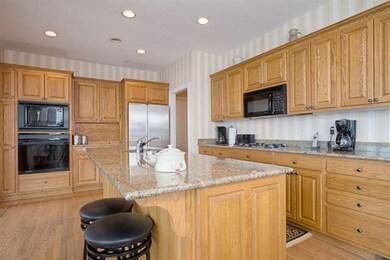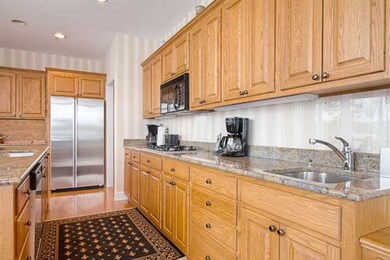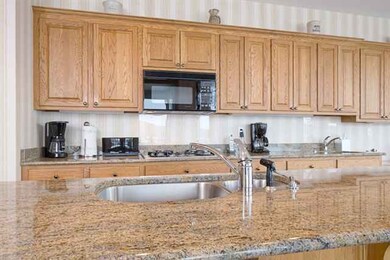
Estimated Value: $1,432,000 - $2,171,000
Highlights
- Docks
- Waterfront
- Recreation Room
- Walhalla Middle School Rated A-
- Multiple Fireplaces
- Traditional Architecture
About This Home
As of November 2012Incredible Lake Keowee mountain & water views from this premier point-lot location in Keowee Key, golf & country club community,super convenient to Clemson. Quality-built by Oscar Molin in 1997, this home has quality,upscale components, such as, Hardeeplank exterior, Architectural shingle roof, & Anderson windows, on a lot that would be nearly impossible to replicate. It's hard to turn your attention from the stunning big water & mountain views, but when you do, you'll love the open, functional layout w/ high ceilings, spacious rooms, main + lower lvl fireplaces, outdoor living spaces, & walls of windows. Gourmet eat-in kitchen w/ gas cooktop, granite countertops/bar, oak cabinetry, SS refrigerator + dishwasher, built-in microwave, wall and convection ovens, hwood floors,centrally wired for stereo, wine pantry, & walk-in pantry. Main level master suite, (relaxing retreat), living & dining areas (great for entertaining), & guests will adore lower lvl family room, guestrooms w/ full baths ,+ bedroom/office,
Last Agent to Sell the Property
Scarlett and Tom
Re/Max Realty Prof Lake Keowee Listed on: 02/23/2012
Home Details
Home Type
- Single Family
Est. Annual Taxes
- $4,223
Year Built
- Built in 1997
Lot Details
- 0.64 Acre Lot
- Waterfront
- Cul-De-Sac
- Sloped Lot
Parking
- 2 Car Attached Garage
- Garage Door Opener
Property Views
- Water
- Mountain
Home Design
- Traditional Architecture
- Cement Siding
Interior Spaces
- 3,734 Sq Ft Home
- 1-Story Property
- Wet Bar
- Bookcases
- Cathedral Ceiling
- Multiple Fireplaces
- Gas Log Fireplace
- Insulated Windows
- Dining Room
- Home Office
- Recreation Room
- Laundry Room
Kitchen
- Convection Oven
- Dishwasher
- Granite Countertops
- Disposal
Flooring
- Wood
- Carpet
- Ceramic Tile
Bedrooms and Bathrooms
- 4 Bedrooms
- Primary bedroom located on second floor
- Walk-In Closet
- Bathroom on Main Level
- Dual Sinks
- Bathtub
- Separate Shower
Finished Basement
- Heated Basement
- Basement Fills Entire Space Under The House
- Natural lighting in basement
Outdoor Features
- Water Access
- Docks
- Screened Patio
- Porch
Schools
- Keowee Elementary School
- Walhalla Middle School
- Walhalla High School
Utilities
- Cooling Available
- Zoned Heating
- Heat Pump System
- Underground Utilities
- Private Water Source
- Private Sewer
- Cable TV Available
Additional Features
- Low Threshold Shower
- Outside City Limits
Community Details
- Property has a Home Owners Association
- Built by Oscar Molin
- Keowee Key Subdivision
Listing and Financial Details
- Tax Lot 5
- Assessor Parcel Number 099-02-03-035
Ownership History
Purchase Details
Home Financials for this Owner
Home Financials are based on the most recent Mortgage that was taken out on this home.Similar Homes in Salem, SC
Home Values in the Area
Average Home Value in this Area
Purchase History
| Date | Buyer | Sale Price | Title Company |
|---|---|---|---|
| Krueger Scott A | $900,000 | -- |
Mortgage History
| Date | Status | Borrower | Loan Amount |
|---|---|---|---|
| Open | Krueger Scott A | $409,666 | |
| Open | Krueger Scott A | $720,000 |
Property History
| Date | Event | Price | Change | Sq Ft Price |
|---|---|---|---|---|
| 11/01/2012 11/01/12 | Sold | $900,000 | -23.4% | $241 / Sq Ft |
| 11/01/2012 11/01/12 | Pending | -- | -- | -- |
| 02/23/2012 02/23/12 | For Sale | $1,175,000 | -- | $315 / Sq Ft |
Tax History Compared to Growth
Tax History
| Year | Tax Paid | Tax Assessment Tax Assessment Total Assessment is a certain percentage of the fair market value that is determined by local assessors to be the total taxable value of land and additions on the property. | Land | Improvement |
|---|---|---|---|---|
| 2024 | $4,223 | $36,499 | $18,200 | $18,299 |
| 2023 | $4,271 | $36,499 | $18,200 | $18,299 |
| 2022 | $4,519 | $36,499 | $18,200 | $18,299 |
| 2021 | $4,467 | $35,511 | $18,200 | $17,311 |
| 2020 | $4,467 | $35,511 | $18,200 | $17,311 |
| 2019 | $4,467 | $0 | $0 | $0 |
| 2018 | $8,395 | $0 | $0 | $0 |
| 2017 | $4,266 | $0 | $0 | $0 |
| 2016 | $4,266 | $0 | $0 | $0 |
| 2015 | -- | $0 | $0 | $0 |
| 2014 | -- | $35,728 | $21,298 | $14,430 |
| 2013 | -- | $0 | $0 | $0 |
Agents Affiliated with this Home
-
S
Seller's Agent in 2012
Scarlett and Tom
RE/MAX
-
Bruce May
B
Buyer's Agent in 2012
Bruce May
Jocassee Real Estate
(864) 723-3674
142 Total Sales
Map
Source: Western Upstate Multiple Listing Service
MLS Number: 20129230
APN: 099-02-03-035
- 4 Point North Dr Unit Natures View Drive
- 4 Point North Dr Unit Whisper Lane
- 515 N Flagship Dr
- 6 Crest Dr
- Lot 62 Hearthstone Way
- 499 Tall Ship Dr Unit 333
- 499 Tall Ship Dr Unit 233
- Lot 34 Crystal Cove Trail
- 495 Tall Ship Dr Unit 340
- 495 Tall Ship Dr
- 491 Tall Ship Dr Unit 326
- 487 Tall Ship Dr Unit 323
- 487 Tall Ship Dr Unit 225
- 581 Big Creek Way
- 107 Promontory Ct
- 34 Blowing Fresh Dr
- 2 Westwind Ct
- 3 Harbour View Dr
- 3 Anchorage Ln Unit 3
- 64 Starboard Tack Dr
- 15 Point North Dr
- 14 Point Dr N Unit none
- 14 Point North Dr
- 16 Point North Dr
- 16 Point Dr N
- 12 Point North Dr
- 11 Point North Dr
- 10 Point North Dr
- 9 Point North Dr
- 8 Point North Dr
- 7 Point Dr N
- 16 Dinghy Ct
- 14 Dinghy Ct
- 10 Dinghy Ct
- 18 Dinghy Ct
- 12 Dinghy Ct Unit 17, LOT 30
- 8 Dinghy Ct
- 6 Point North Dr
- 7 Dinghy Ct Unit Keowee Key
- 7 Dinghy Ct
