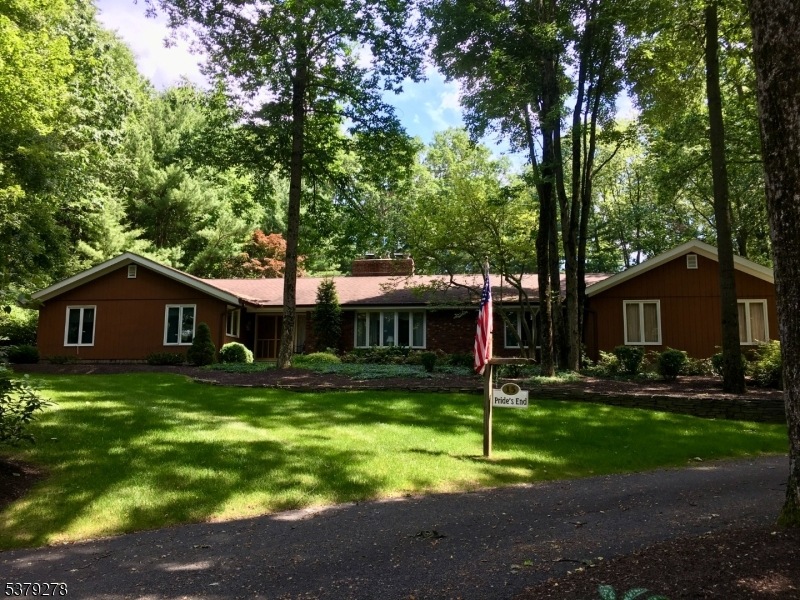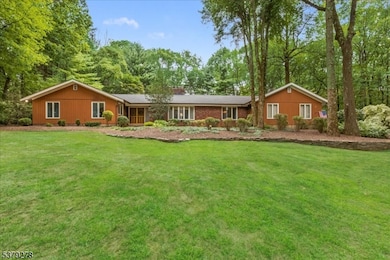15 Prides Crossing Flanders, NJ 07836
Estimated payment $5,292/month
Highlights
- In Ground Pool
- 2 Acre Lot
- Contemporary Architecture
- Bragg School Rated A
- Deck
- Family Room with Fireplace
About This Home
Welcome to 15 Prides Xing, Chester TownshipThis spacious 4-bedroom, 2.5-bath contemporary ranch offers the perfect blend of comfort, style, and convenience. Set in a serene, sought-after location, the home provides easy access to major highways for a quick commute to NYC while offering the quaint village of Chester perfect for antiquing and great restaurants..Step inside to discover soaring ceilings, a wood burning fireplace in two rooms, and a cozy wood-burning stove, creating warmth and character throughout. The open floor plan is designed for entertaining, featuring a granite kitchen with a center island that flows seamlessly into the beamed-ceiling family room with its dramatic stone fireplace.Enjoy the beauty of the outdoors from the 23-foot sunroom, or relax by the inground pool in your private backyard oasis.The home also features a full, partially finished basement with a game room and pool table, along with plenty of storage space.With its generous layout, inviting design, and prime location, this home is ready to welcome its next owners.
Listing Agent
CONSTANCE RADLOF
BHHS FOX & ROACH Brokerage Phone: 732-310-7355 Listed on: 08/26/2025
Home Details
Home Type
- Single Family
Est. Annual Taxes
- $15,968
Year Built
- Built in 1981
Lot Details
- 2 Acre Lot
Parking
- 2 Car Direct Access Garage
- Inside Entrance
- Garage Door Opener
Home Design
- Contemporary Architecture
- Ranch Style House
- Brick Exterior Construction
- Vertical Siding
- Tile
Interior Spaces
- 3,110 Sq Ft Home
- Beamed Ceilings
- High Ceiling
- Wood Burning Fireplace
- Self Contained Fireplace Unit Or Insert
- Entrance Foyer
- Family Room with Fireplace
- 2 Fireplaces
- Living Room with Fireplace
- Formal Dining Room
- Workshop
- Sun or Florida Room
- Storage Room
- Fire and Smoke Detector
Kitchen
- Eat-In Kitchen
- Electric Oven or Range
- Microwave
- Dishwasher
- Kitchen Island
Flooring
- Wood
- Wall to Wall Carpet
Bedrooms and Bathrooms
- 4 Bedrooms
- En-Suite Primary Bedroom
- Walk-In Closet
- Powder Room
- Separate Shower
Laundry
- Laundry Room
- Dryer
- Washer
Basement
- Walk-Out Basement
- Basement Fills Entire Space Under The House
- Sump Pump
Outdoor Features
- In Ground Pool
- Deck
- Porch
Schools
- Bragg Elementary School
- Blackriver Middle School
- W.M.Mendham High School
Utilities
- Forced Air Heating and Cooling System
- Two Cooling Systems Mounted To A Wall/Window
- Multiple Heating Units
- Electric Baseboard Heater
- Heating System Uses Oil Below Ground
- Standard Electricity
- Well
- Electric Water Heater
- Septic System
Community Details
- Community Pool
Listing and Financial Details
- Assessor Parcel Number 2307-00048-0001-00020-0000-
Map
Home Values in the Area
Average Home Value in this Area
Tax History
| Year | Tax Paid | Tax Assessment Tax Assessment Total Assessment is a certain percentage of the fair market value that is determined by local assessors to be the total taxable value of land and additions on the property. | Land | Improvement |
|---|---|---|---|---|
| 2025 | $15,969 | $615,600 | $280,000 | $335,600 |
| 2024 | $15,605 | $615,600 | $280,000 | $335,600 |
| 2023 | $15,605 | $615,600 | $280,000 | $335,600 |
| 2022 | $14,805 | $615,600 | $280,000 | $335,600 |
| 2021 | $14,805 | $615,600 | $280,000 | $335,600 |
| 2020 | $14,608 | $615,600 | $280,000 | $335,600 |
| 2019 | $14,540 | $615,600 | $280,000 | $335,600 |
| 2018 | $14,411 | $615,600 | $280,000 | $335,600 |
| 2017 | $14,356 | $615,600 | $280,000 | $335,600 |
| 2016 | $14,282 | $615,600 | $280,000 | $335,600 |
| 2015 | $14,103 | $615,600 | $280,000 | $335,600 |
| 2014 | $14,128 | $615,600 | $280,000 | $335,600 |
Property History
| Date | Event | Price | List to Sale | Price per Sq Ft |
|---|---|---|---|---|
| 09/23/2025 09/23/25 | Pending | -- | -- | -- |
| 09/01/2025 09/01/25 | For Sale | $750,000 | -- | $241 / Sq Ft |
Purchase History
| Date | Type | Sale Price | Title Company |
|---|---|---|---|
| Interfamily Deed Transfer | -- | None Available | |
| Deed | $375,000 | First American Title Ins Co |
Mortgage History
| Date | Status | Loan Amount | Loan Type |
|---|---|---|---|
| Open | $952,500 | Reverse Mortgage Home Equity Conversion Mortgage |
Source: Garden State MLS
MLS Number: 3983349
APN: 07-00048-01-00020






