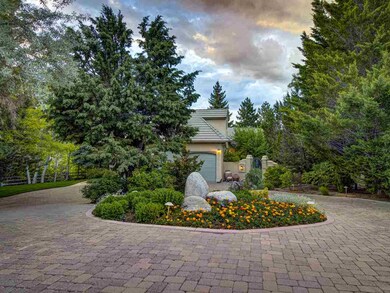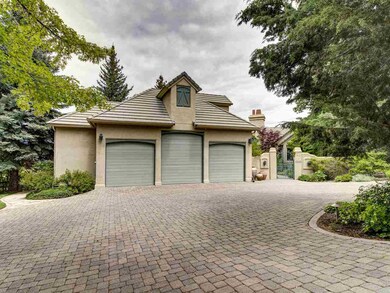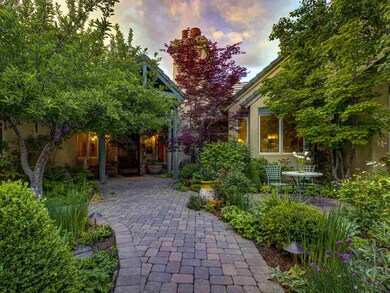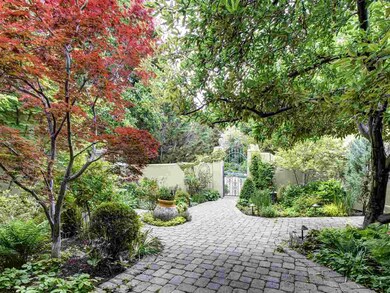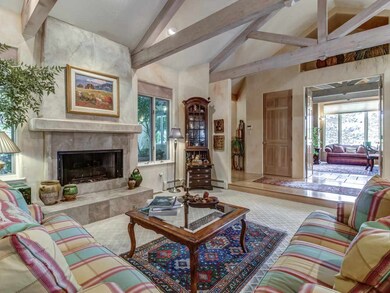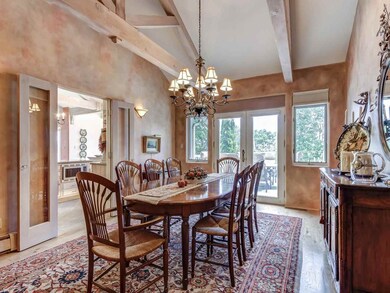
15 Promontory Pointe Reno, NV 89519
Juniper Trails NeighborhoodHighlights
- Gated Community
- City View
- Radiant Floor
- Caughlin Ranch Elementary School Rated A-
- Family Room with Fireplace
- High Ceiling
About This Home
As of October 2023This elegant European style chateau is nestled in the private, gated community of Promontory Pointe at Caughlin Ranch in Southwest Reno. The English garden courtyard welcomes you into a single level home of prestigious quality and distinctive appointments. The expansive windows, french doors and spacious outdoor patio areas create an atmosphere of indoor/outdoor living. The beautiful master suite and en-suite bedrooms overlook the gorgeous gardens. Additional rooms include two offices (both with closets) &, an exercise studio. The remodeled kitchen features a Thermador professional series 6-burner gas stove, walk-in pantry, Sub-Zero refrigerator, granite counters, custom cabinetry and Italian tile. The three car "plus room for all your toys" garage boasts a Tesla EV charger and enclosed storage areas. Enjoy summer evenings on your beautiful deck listening to the soothing sounds of the Steamboat canal after spending the day at the sparkling Promontory Pointe Pool. The master-planned community of Caughlin Ranch boasts miles and miles of walking paths, beautiful ponds and mature landscaping. Membership is available at The Caughlin Tennis and Swim Club. The community is just 10 minutes to downtown Reno and only 30 minutes to the Tahoe Reno Industrial Center, home to the Tesla Gigafactory, Blockchains, Apple, Google, Switch, Chewy's, Zuilly and more.
Last Agent to Sell the Property
HomeGate Realty of Reno License #S.169769 Listed on: 06/11/2019
Home Details
Home Type
- Single Family
Est. Annual Taxes
- $8,617
Year Built
- Built in 1990
Lot Details
- 0.5 Acre Lot
- Property fronts a private road
- Creek or Stream
- Dog Run
- Security Fence
- Landscaped
- Level Lot
- Front and Back Yard Sprinklers
- Sprinklers on Timer
- Property is zoned MDS
HOA Fees
Parking
- 3 Car Attached Garage
- Parking Available
- Common or Shared Parking
- Garage Door Opener
Property Views
- City
- Mountain
Home Design
- Pitched Roof
- Tile Roof
- Stick Built Home
- Stucco
Interior Spaces
- 3,851 Sq Ft Home
- 1-Story Property
- High Ceiling
- Gas Log Fireplace
- Double Pane Windows
- Drapes & Rods
- Blinds
- Wood Frame Window
- Family Room with Fireplace
- 2 Fireplaces
- Great Room
- Living Room with Fireplace
- Home Office
- Library
- Sewing Room
- Crawl Space
Kitchen
- Breakfast Area or Nook
- Built-In Oven
- Gas Oven
- Gas Range
- Microwave
- Dishwasher
- Kitchen Island
- Disposal
Flooring
- Wood
- Carpet
- Radiant Floor
- Ceramic Tile
- Travertine
Bedrooms and Bathrooms
- 3 Bedrooms
- Walk-In Closet
- Dual Sinks
- Primary Bathroom Bathtub Only
- Primary Bathroom includes a Walk-In Shower
Laundry
- Laundry Room
- Dryer
- Washer
- Laundry Cabinets
Home Security
- Smart Thermostat
- Fire and Smoke Detector
Outdoor Features
- Patio
- Barbecue Stubbed In
Location
- Property is near a creek
Schools
- Caughlin Ranch Elementary School
- Swope Middle School
- Reno High School
Utilities
- Refrigerated Cooling System
- Central Air
- Heating System Uses Natural Gas
- Baseboard Heating
- Hot Water Heating System
- Gas Water Heater
- Internet Available
- Phone Available
Listing and Financial Details
- Home warranty included in the sale of the property
- Assessor Parcel Number 22007133
Community Details
Overview
- $200 HOA Transfer Fee
- Equus Management Association, Phone Number (775) 852-2224
- Maintained Community
- The community has rules related to covenants, conditions, and restrictions
Recreation
- Community Pool
Additional Features
- Common Area
- Gated Community
Ownership History
Purchase Details
Home Financials for this Owner
Home Financials are based on the most recent Mortgage that was taken out on this home.Purchase Details
Home Financials for this Owner
Home Financials are based on the most recent Mortgage that was taken out on this home.Purchase Details
Purchase Details
Home Financials for this Owner
Home Financials are based on the most recent Mortgage that was taken out on this home.Purchase Details
Home Financials for this Owner
Home Financials are based on the most recent Mortgage that was taken out on this home.Purchase Details
Purchase Details
Home Financials for this Owner
Home Financials are based on the most recent Mortgage that was taken out on this home.Purchase Details
Home Financials for this Owner
Home Financials are based on the most recent Mortgage that was taken out on this home.Similar Homes in the area
Home Values in the Area
Average Home Value in this Area
Purchase History
| Date | Type | Sale Price | Title Company |
|---|---|---|---|
| Bargain Sale Deed | $1,550,000 | First American Title | |
| Bargain Sale Deed | $1,175,000 | Ticor Title Reno | |
| Interfamily Deed Transfer | -- | None Available | |
| Bargain Sale Deed | $800,000 | Stewart Title Of Northern Nv | |
| Interfamily Deed Transfer | -- | First American Title | |
| Interfamily Deed Transfer | -- | -- | |
| Interfamily Deed Transfer | -- | -- | |
| Deed | $674,000 | First American Title Co |
Mortgage History
| Date | Status | Loan Amount | Loan Type |
|---|---|---|---|
| Previous Owner | $650,000 | Unknown | |
| Previous Owner | $640,000 | No Value Available | |
| Previous Owner | $460,000 | No Value Available | |
| Previous Owner | $274,000 | No Value Available |
Property History
| Date | Event | Price | Change | Sq Ft Price |
|---|---|---|---|---|
| 10/13/2023 10/13/23 | Sold | $1,550,000 | -6.1% | $402 / Sq Ft |
| 09/16/2023 09/16/23 | Pending | -- | -- | -- |
| 09/07/2023 09/07/23 | For Sale | $1,650,000 | +40.4% | $428 / Sq Ft |
| 01/02/2020 01/02/20 | Sold | $1,175,000 | -6.0% | $305 / Sq Ft |
| 11/13/2019 11/13/19 | Pending | -- | -- | -- |
| 06/11/2019 06/11/19 | For Sale | $1,250,000 | -- | $325 / Sq Ft |
Tax History Compared to Growth
Tax History
| Year | Tax Paid | Tax Assessment Tax Assessment Total Assessment is a certain percentage of the fair market value that is determined by local assessors to be the total taxable value of land and additions on the property. | Land | Improvement |
|---|---|---|---|---|
| 2025 | $10,254 | $345,946 | $110,250 | $235,696 |
| 2024 | $9,959 | $340,350 | $100,800 | $239,550 |
| 2023 | $9,959 | $323,656 | $97,650 | $226,006 |
| 2022 | $9,031 | $278,088 | $88,200 | $189,888 |
| 2021 | $8,646 | $266,205 | $75,600 | $190,605 |
| 2020 | $8,690 | $267,880 | $75,600 | $192,280 |
| 2019 | $8,617 | $265,436 | $75,600 | $189,836 |
| 2018 | $8,530 | $262,680 | $69,300 | $193,380 |
| 2017 | $8,309 | $263,969 | $69,300 | $194,669 |
| 2016 | $8,101 | $269,600 | $70,875 | $198,725 |
| 2015 | $8,089 | $260,345 | $59,063 | $201,282 |
| 2014 | $7,837 | $241,214 | $39,375 | $201,839 |
| 2013 | -- | $235,328 | $39,375 | $195,953 |
Agents Affiliated with this Home
-
Diana Renfroe

Seller's Agent in 2023
Diana Renfroe
Dickson Realty
(775) 843-0777
11 in this area
209 Total Sales
-
N
Buyer's Agent in 2023
Non MLS Agent
Non MLS Office
-
Michele Attaway

Seller's Agent in 2020
Michele Attaway
HomeGate Realty of Reno
(775) 250-5432
46 Total Sales
-
Shellyn Ireland

Buyer's Agent in 2020
Shellyn Ireland
Realty One Group Eminence
(775) 741-6127
2 in this area
31 Total Sales
Map
Source: Northern Nevada Regional MLS
MLS Number: 190008672
APN: 220-071-33
- 20 Promontory Pointe
- 4292 Caughlin Pkwy
- 60 Promontory Pointe
- 4840 Keshmiri Place
- 4229 Christy Way
- 30 Francovich Ct
- 4033 Clover Creek Ct
- 4721 W Creek Ridge Trail
- 4275 Juniper Creek Rd
- 3323 Deer Ridge Ct
- 4940 Turning Leaf Way Unit 3
- 1570 Caughlin Creek Rd
- 4811 Elkcreek Trail
- 4400 Mountaingate Dr
- 4305 Mountaingate Dr
- 4833 RaMcReek Trail
- 4595 Woodchuck Cir
- 3678 Brighton Way
- 5101 Eldorado Dr
- 3744 Ranch Crest Dr Unit 1

