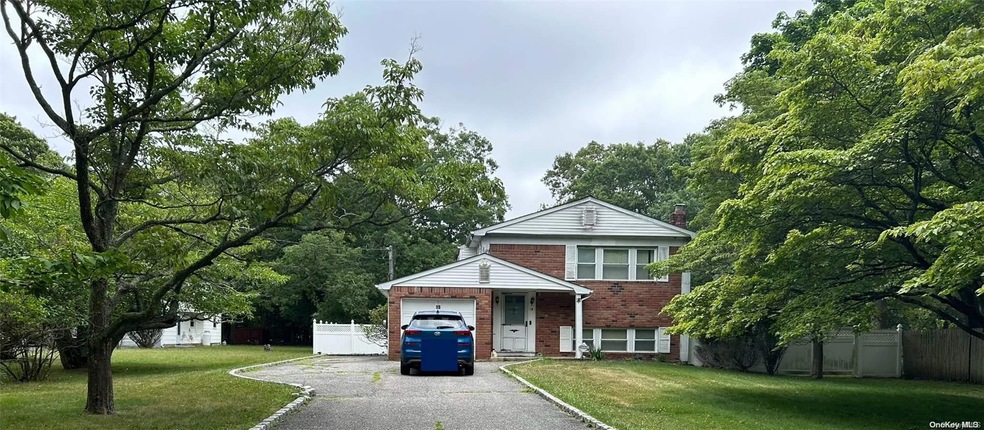
15 Prospect Ave Medford, NY 11763
Medford NeighborhoodHighlights
- Raised Ranch Architecture
- 1 Fireplace
- Park
- Longwood Senior High School Rated A-
- Attached Garage
- Central Air
About This Home
As of May 2025Charming 5-Bedroom Fixer-Upper with Great Potential! Unlock the possibilities with this spacious 5-bedroom, 2-bathroom home! Perfectly situated on an acre lot, this property is ideal for investors or buyers looking to create their dream home. While the house needs some TLC, the generous layout and ample natural light provide a solid foundation with 5 spacious bedrooms, 2 full bathrooms, large living areas, dining room and eat in kitchen, along with an expansive backyard. This property has great potential! Cash offers only.
Last Agent to Sell the Property
RE/MAX Signature Real Estate Brokerage Phone: 631-941-4111 License #10401275314 Listed on: 10/16/2024

Last Buyer's Agent
RE/MAX Signature Real Estate Brokerage Phone: 631-941-4111 License #10401275314 Listed on: 10/16/2024

Home Details
Home Type
- Single Family
Est. Annual Taxes
- $11,255
Year Built
- Built in 1972
Lot Details
- 0.49 Acre Lot
Parking
- Attached Garage
Home Design
- Raised Ranch Architecture
- Ranch Style House
- Frame Construction
Interior Spaces
- 2,100 Sq Ft Home
- 1 Fireplace
Bedrooms and Bathrooms
- 5 Bedrooms
- 2 Full Bathrooms
Schools
- Longwood Junior High School
- Longwood High School
Utilities
- Central Air
- Cooling System Mounted In Outer Wall Opening
- Baseboard Heating
- Heating System Uses Oil
- Dug Well
- Oil Water Heater
- Cesspool
Community Details
- Park
Listing and Financial Details
- Legal Lot and Block 11 / 0002
- Assessor Parcel Number 0200-575-00-02-00-011-000
Ownership History
Purchase Details
Home Financials for this Owner
Home Financials are based on the most recent Mortgage that was taken out on this home.Similar Homes in Medford, NY
Home Values in the Area
Average Home Value in this Area
Purchase History
| Date | Type | Sale Price | Title Company |
|---|---|---|---|
| Deed | $670,000 | Millennium Abstract Corp |
Mortgage History
| Date | Status | Loan Amount | Loan Type |
|---|---|---|---|
| Open | $627,187 | FHA | |
| Previous Owner | $42,000 | Credit Line Revolving |
Property History
| Date | Event | Price | Change | Sq Ft Price |
|---|---|---|---|---|
| 05/15/2025 05/15/25 | Sold | $670,000 | 0.0% | $319 / Sq Ft |
| 03/28/2025 03/28/25 | Pending | -- | -- | -- |
| 03/24/2025 03/24/25 | Off Market | $670,000 | -- | -- |
| 03/14/2025 03/14/25 | For Sale | $584,999 | +46.2% | $279 / Sq Ft |
| 01/14/2025 01/14/25 | Sold | $400,000 | 0.0% | $190 / Sq Ft |
| 11/12/2024 11/12/24 | For Sale | $399,999 | 0.0% | $190 / Sq Ft |
| 10/28/2024 10/28/24 | Off Market | $400,000 | -- | -- |
| 10/16/2024 10/16/24 | For Sale | $399,999 | -- | $190 / Sq Ft |
| 10/16/2024 10/16/24 | Pending | -- | -- | -- |
Tax History Compared to Growth
Tax History
| Year | Tax Paid | Tax Assessment Tax Assessment Total Assessment is a certain percentage of the fair market value that is determined by local assessors to be the total taxable value of land and additions on the property. | Land | Improvement |
|---|---|---|---|---|
| 2024 | $6,928 | $2,595 | $50 | $2,545 |
| 2023 | $6,928 | $2,595 | $50 | $2,545 |
| 2022 | $6,232 | $2,595 | $50 | $2,545 |
| 2021 | $6,232 | $2,595 | $50 | $2,545 |
| 2020 | $6,358 | $2,595 | $50 | $2,545 |
| 2019 | $6,358 | $0 | $0 | $0 |
| 2018 | -- | $2,595 | $50 | $2,545 |
| 2017 | $6,056 | $2,595 | $50 | $2,545 |
| 2016 | $5,916 | $2,595 | $50 | $2,545 |
| 2015 | -- | $2,595 | $50 | $2,545 |
| 2014 | -- | $2,595 | $50 | $2,545 |
Agents Affiliated with this Home
-
Jeanine Cozzetti

Seller's Agent in 2025
Jeanine Cozzetti
RE/MAX
(631) 320-4222
2 in this area
16 Total Sales
-
Daechaun Freeman-Alexander

Buyer's Agent in 2025
Daechaun Freeman-Alexander
Keystone Realty USA Corp
(718) 736-3621
1 in this area
21 Total Sales
Map
Source: OneKey® MLS
MLS Number: L3585902
APN: 0200-575-00-02-00-011-000
- 59 Crossbar Rd Unit 59
- 1 Richard Dr
- 0 Cedarhurst Ave
- 545 Granny Rd
- 6 Gordon Ave
- 7 Baldwin Ct
- 6 Clifford Ln
- 134 Cedar Ln
- 53 W Yaphank Rd
- 159 Kettles Ln
- 241 Middle Island Rd
- 165 Kettles Ln
- 3114 Falcon Ave
- 107 Cedar Ln
- 3115 Heather Ave
- 0 Ethel Ln
- 122 Cypress Pointe Ct Unit 122
- 142 Augusta Dr
- 40 Hawkins Ave
- 3105 Eagle Ave
