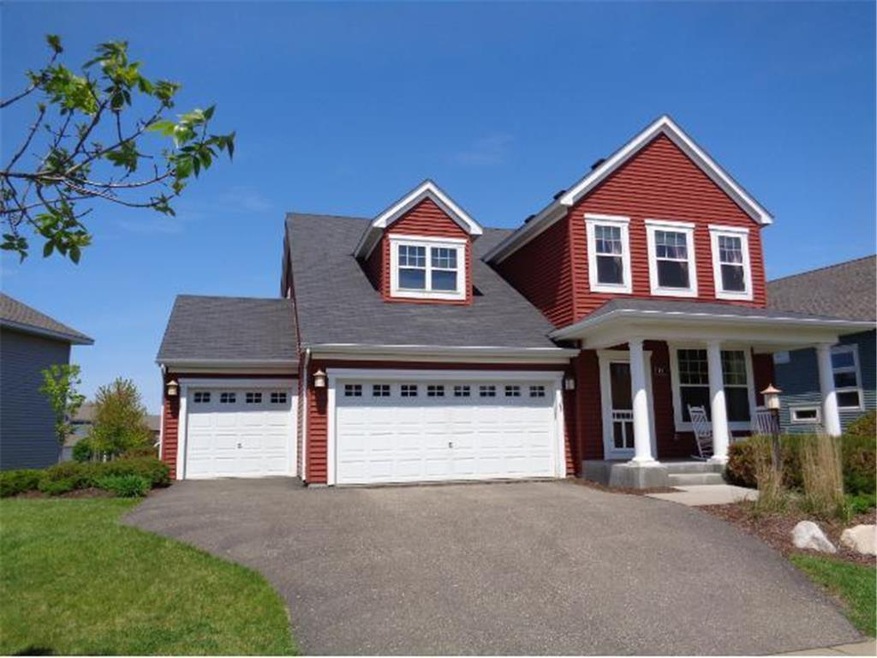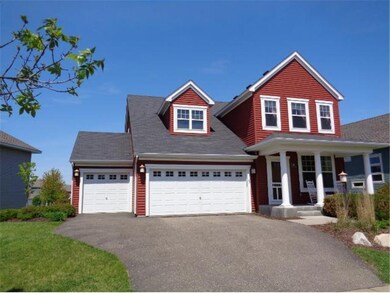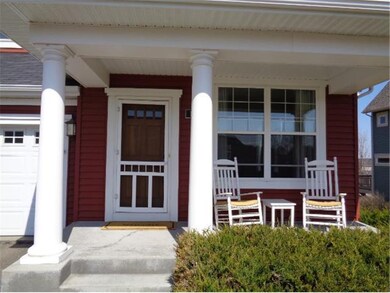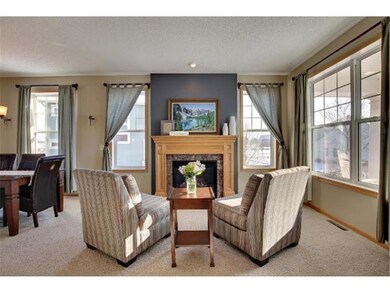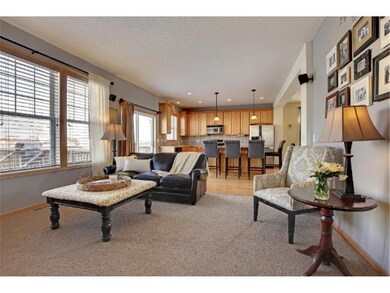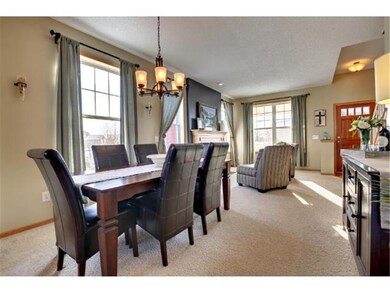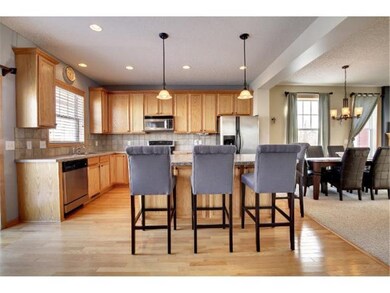
15 Prosperity Way Hudson, WI 54016
Highlights
- Deck
- Wood Flooring
- 3 Car Attached Garage
- E.P. Rock Elementary School Rated A
- Porch
- Forced Air Heating and Cooling System
About This Home
As of June 2024B-E-A-U-T-I-F-U-L! "Pottery Barn" condition. Great floor plan. 3 Car garage, main level family rm & big deck. Owner's suite w/walk-in closet & separate tub & shower in owner'BA. Unifinished walk-out basement to expand in, if you wish. Awesome family home!
Last Buyer's Agent
Malene Houmaae
Edina Realty, Inc.

Home Details
Home Type
- Single Family
Est. Annual Taxes
- $3,957
Year Built
- Built in 2006
Lot Details
- 8,886 Sq Ft Lot
- Lot Dimensions are 40x54x111x59x104
HOA Fees
- $45 Monthly HOA Fees
Parking
- 3 Car Attached Garage
- Insulated Garage
- Garage Door Opener
Home Design
- Poured Concrete
- Asphalt Shingled Roof
- Vinyl Siding
Interior Spaces
- 1,957 Sq Ft Home
- 2-Story Property
- Gas Fireplace
- Family Room
- Living Room with Fireplace
- Wood Flooring
Kitchen
- Range
- Microwave
- Dishwasher
- Disposal
Bedrooms and Bathrooms
- 3 Bedrooms
Laundry
- Dryer
- Washer
Basement
- Walk-Out Basement
- Basement Fills Entire Space Under The House
- Sump Pump
Outdoor Features
- Deck
- Porch
Utilities
- Forced Air Heating and Cooling System
- Vented Exhaust Fan
- Water Softener is Owned
Community Details
- Association fees include shared amenities
- Boardertown Association
- Heritage Greens Subdivision
Listing and Financial Details
- Assessor Parcel Number 236204002169
Ownership History
Purchase Details
Home Financials for this Owner
Home Financials are based on the most recent Mortgage that was taken out on this home.Purchase Details
Home Financials for this Owner
Home Financials are based on the most recent Mortgage that was taken out on this home.Purchase Details
Home Financials for this Owner
Home Financials are based on the most recent Mortgage that was taken out on this home.Purchase Details
Home Financials for this Owner
Home Financials are based on the most recent Mortgage that was taken out on this home.Map
Similar Homes in Hudson, WI
Home Values in the Area
Average Home Value in this Area
Purchase History
| Date | Type | Sale Price | Title Company |
|---|---|---|---|
| Warranty Deed | $469,900 | Edina Realty Title | |
| Warranty Deed | $353,000 | None Available | |
| Warranty Deed | $289,000 | Edina Realty Title Inc | |
| Warranty Deed | $299,900 | Stewart Title Of Minnesota |
Mortgage History
| Date | Status | Loan Amount | Loan Type |
|---|---|---|---|
| Open | $452,652 | VA | |
| Closed | $443,562 | VA | |
| Previous Owner | $110,000 | New Conventional | |
| Previous Owner | $331,000 | Construction | |
| Previous Owner | $335,350 | New Conventional | |
| Previous Owner | $274,550 | New Conventional | |
| Previous Owner | $234,400 | Unknown | |
| Previous Owner | $29,300 | Credit Line Revolving | |
| Previous Owner | $236,695 | New Conventional | |
| Previous Owner | $29,586 | Stand Alone Second |
Property History
| Date | Event | Price | Change | Sq Ft Price |
|---|---|---|---|---|
| 06/14/2024 06/14/24 | Sold | $469,900 | 0.0% | $218 / Sq Ft |
| 05/06/2024 05/06/24 | Pending | -- | -- | -- |
| 04/24/2024 04/24/24 | For Sale | $469,900 | +33.1% | $218 / Sq Ft |
| 10/03/2018 10/03/18 | Sold | $353,000 | -1.3% | $171 / Sq Ft |
| 08/31/2018 08/31/18 | Pending | -- | -- | -- |
| 08/11/2018 08/11/18 | Price Changed | $357,500 | -3.1% | $173 / Sq Ft |
| 07/03/2018 07/03/18 | Price Changed | $369,000 | -2.6% | $179 / Sq Ft |
| 05/04/2018 05/04/18 | Price Changed | $379,000 | -99.0% | $183 / Sq Ft |
| 05/04/2018 05/04/18 | For Sale | $37,900,000 | +13014.2% | $18,336 / Sq Ft |
| 06/15/2015 06/15/15 | Sold | $289,000 | 0.0% | $148 / Sq Ft |
| 05/22/2015 05/22/15 | Pending | -- | -- | -- |
| 05/12/2015 05/12/15 | Price Changed | $289,000 | -2.0% | $148 / Sq Ft |
| 02/09/2015 02/09/15 | For Sale | $295,000 | -- | $151 / Sq Ft |
Tax History
| Year | Tax Paid | Tax Assessment Tax Assessment Total Assessment is a certain percentage of the fair market value that is determined by local assessors to be the total taxable value of land and additions on the property. | Land | Improvement |
|---|---|---|---|---|
| 2024 | $62 | $361,500 | $62,700 | $298,800 |
| 2023 | $5,768 | $361,500 | $62,700 | $298,800 |
| 2022 | $5,530 | $361,500 | $62,700 | $298,800 |
| 2021 | $5,630 | $361,500 | $62,700 | $298,800 |
| 2020 | $5,371 | $361,500 | $62,700 | $298,800 |
| 2019 | $4,726 | $266,000 | $50,700 | $215,300 |
| 2018 | $4,693 | $248,700 | $50,700 | $198,000 |
| 2017 | $4,311 | $248,700 | $50,700 | $198,000 |
| 2016 | $4,311 | $240,300 | $50,700 | $189,600 |
| 2015 | $4,029 | $240,300 | $50,700 | $189,600 |
| 2014 | $3,957 | $240,300 | $50,700 | $189,600 |
| 2013 | $4,206 | $240,300 | $50,700 | $189,600 |
Source: NorthstarMLS
MLS Number: NST4560961
APN: 236-2040-02-169
- 20 Friendskeep Green
- 6 Kinsman
- 67 Tribute Ave
- 68 Crown Pointe Curve
- 101 Bridgewater Trail
- 102 Linden
- 15 Nicholas Way
- 395 Valley Commons
- 50 Meadowlark Dr
- 249 W Canyon Dr
- 111 Dunberry Pass
- 177 W Canyon Dr
- 72 Meadowlark Dr
- 135 Bayberry Ct
- 50 Robin Ln
- 464 Stageline Rd
- 451 Stageline Rd
- 1204 54th St
- XXX Tower Rd
- xxx Crosby Dr
