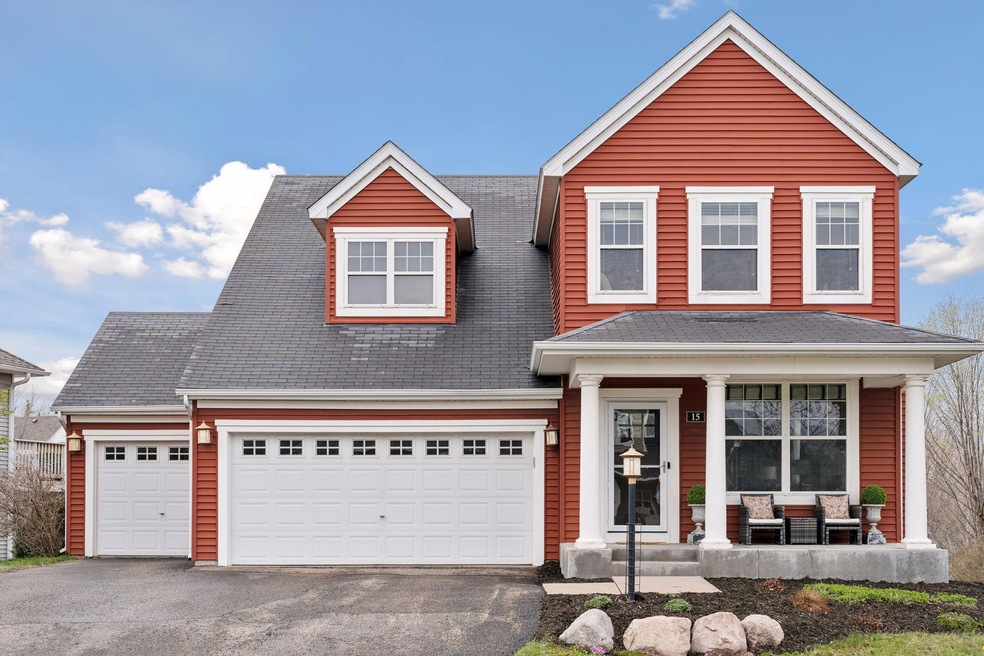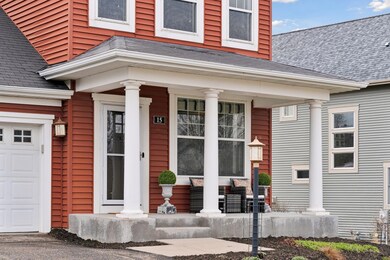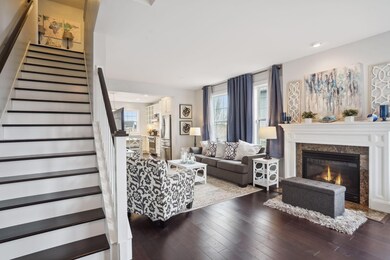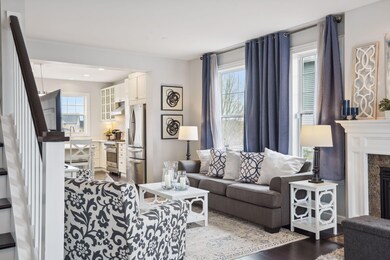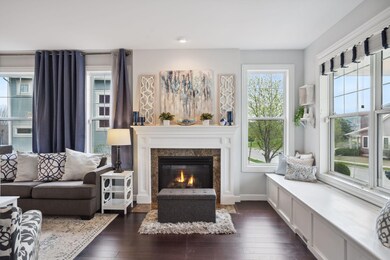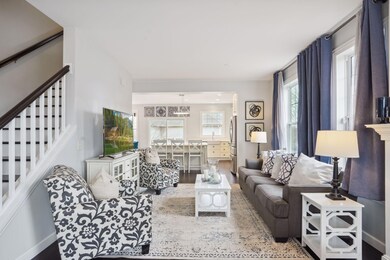
15 Prosperity Way Hudson, WI 54016
Highlights
- Walk-In Pantry
- Stainless Steel Appliances
- 3 Car Attached Garage
- E.P. Rock Elementary School Rated A
- The kitchen features windows
- Forced Air Heating and Cooling System
About This Home
As of June 2024Located close to shopping & dining, w/easy access to I-94, this charming 3BD 3BA home is a must see. Fall in love the moment you enter into this bright & airy open floorplan. Living room features large picture windows that frame a built-in storage bench while immersing the home in natural light. Cozy up next to the beautiful gas fireplace. Chef’s kitchen features crisp, white cabinetry w/glass window doors, stainless steel appliances, farmhouse sink, decorative backsplash & sizable center island w/wine cooler. Enjoy cool summer nights on the BBQ-ready deck. Informal dining space showcases a stunning built-in shelving unit. Desirable walk-in pantry & powder room complete the space. Upper-level primary suite boasts private bath w/dual sink vanity, shower, luxurious soaker tub & walk-in closet. Second bedroom offers sitting nook.
An addn'l bedroom could be used as office w/full bathroom & laundry room. Lower-level walk-out is unfinished. Enjoy photos, tour, floorplans, inspection & more!
Home Details
Home Type
- Single Family
Est. Annual Taxes
- $5,768
Year Built
- Built in 2006
Lot Details
- 8,886 Sq Ft Lot
- Lot Dimensions are 74x20x104x59x111
- Irregular Lot
- Few Trees
HOA Fees
- $45 Monthly HOA Fees
Parking
- 3 Car Attached Garage
- Garage Door Opener
Home Design
- Pitched Roof
Interior Spaces
- 2,152 Sq Ft Home
- 2-Story Property
- Living Room with Fireplace
Kitchen
- Walk-In Pantry
- Range
- Microwave
- Dishwasher
- Wine Cooler
- Stainless Steel Appliances
- The kitchen features windows
Bedrooms and Bathrooms
- 3 Bedrooms
Laundry
- Dryer
- Washer
Unfinished Basement
- Walk-Out Basement
- Basement Fills Entire Space Under The House
- Drainage System
- Sump Pump
- Basement Storage
- Natural lighting in basement
Utilities
- Forced Air Heating and Cooling System
- Humidifier
- Underground Utilities
- 200+ Amp Service
Community Details
- Association fees include professional mgmt, shared amenities
- Property Care Association, Phone Number (651) 554-9949
- Heritage Greens Add 02 Subdivision
Listing and Financial Details
- Assessor Parcel Number 236204002169
Ownership History
Purchase Details
Home Financials for this Owner
Home Financials are based on the most recent Mortgage that was taken out on this home.Purchase Details
Home Financials for this Owner
Home Financials are based on the most recent Mortgage that was taken out on this home.Purchase Details
Home Financials for this Owner
Home Financials are based on the most recent Mortgage that was taken out on this home.Purchase Details
Home Financials for this Owner
Home Financials are based on the most recent Mortgage that was taken out on this home.Map
Similar Homes in Hudson, WI
Home Values in the Area
Average Home Value in this Area
Purchase History
| Date | Type | Sale Price | Title Company |
|---|---|---|---|
| Warranty Deed | $469,900 | Edina Realty Title | |
| Warranty Deed | $353,000 | None Available | |
| Warranty Deed | $289,000 | Edina Realty Title Inc | |
| Warranty Deed | $299,900 | Stewart Title Of Minnesota |
Mortgage History
| Date | Status | Loan Amount | Loan Type |
|---|---|---|---|
| Open | $452,652 | VA | |
| Closed | $443,562 | VA | |
| Previous Owner | $110,000 | New Conventional | |
| Previous Owner | $331,000 | Construction | |
| Previous Owner | $335,350 | New Conventional | |
| Previous Owner | $274,550 | New Conventional | |
| Previous Owner | $234,400 | Unknown | |
| Previous Owner | $29,300 | Credit Line Revolving | |
| Previous Owner | $236,695 | New Conventional | |
| Previous Owner | $29,586 | Stand Alone Second |
Property History
| Date | Event | Price | Change | Sq Ft Price |
|---|---|---|---|---|
| 06/14/2024 06/14/24 | Sold | $469,900 | 0.0% | $218 / Sq Ft |
| 05/06/2024 05/06/24 | Pending | -- | -- | -- |
| 04/24/2024 04/24/24 | For Sale | $469,900 | +33.1% | $218 / Sq Ft |
| 10/03/2018 10/03/18 | Sold | $353,000 | -1.3% | $171 / Sq Ft |
| 08/31/2018 08/31/18 | Pending | -- | -- | -- |
| 08/11/2018 08/11/18 | Price Changed | $357,500 | -3.1% | $173 / Sq Ft |
| 07/03/2018 07/03/18 | Price Changed | $369,000 | -2.6% | $179 / Sq Ft |
| 05/04/2018 05/04/18 | Price Changed | $379,000 | -99.0% | $183 / Sq Ft |
| 05/04/2018 05/04/18 | For Sale | $37,900,000 | +13014.2% | $18,336 / Sq Ft |
| 06/15/2015 06/15/15 | Sold | $289,000 | 0.0% | $148 / Sq Ft |
| 05/22/2015 05/22/15 | Pending | -- | -- | -- |
| 05/12/2015 05/12/15 | Price Changed | $289,000 | -2.0% | $148 / Sq Ft |
| 02/09/2015 02/09/15 | For Sale | $295,000 | -- | $151 / Sq Ft |
Tax History
| Year | Tax Paid | Tax Assessment Tax Assessment Total Assessment is a certain percentage of the fair market value that is determined by local assessors to be the total taxable value of land and additions on the property. | Land | Improvement |
|---|---|---|---|---|
| 2024 | $62 | $361,500 | $62,700 | $298,800 |
| 2023 | $5,768 | $361,500 | $62,700 | $298,800 |
| 2022 | $5,530 | $361,500 | $62,700 | $298,800 |
| 2021 | $5,630 | $361,500 | $62,700 | $298,800 |
| 2020 | $5,371 | $361,500 | $62,700 | $298,800 |
| 2019 | $4,726 | $266,000 | $50,700 | $215,300 |
| 2018 | $4,693 | $248,700 | $50,700 | $198,000 |
| 2017 | $4,311 | $248,700 | $50,700 | $198,000 |
| 2016 | $4,311 | $240,300 | $50,700 | $189,600 |
| 2015 | $4,029 | $240,300 | $50,700 | $189,600 |
| 2014 | $3,957 | $240,300 | $50,700 | $189,600 |
| 2013 | $4,206 | $240,300 | $50,700 | $189,600 |
Source: NorthstarMLS
MLS Number: 6520849
APN: 236-2040-02-169
- 20 Friendskeep Green
- 6 Kinsman
- 67 Tribute Ave
- 68 Crown Pointe Curve
- 101 Bridgewater Trail
- 102 Linden
- 15 Nicholas Way
- 395 Valley Commons
- 50 Meadowlark Dr
- 249 W Canyon Dr
- 111 Dunberry Pass
- 177 W Canyon Dr
- 72 Meadowlark Dr
- 135 Bayberry Ct
- 50 Robin Ln
- 464 Stageline Rd
- 451 Stageline Rd
- 1204 54th St
- XXX Tower Rd
- xxx Crosby Dr
