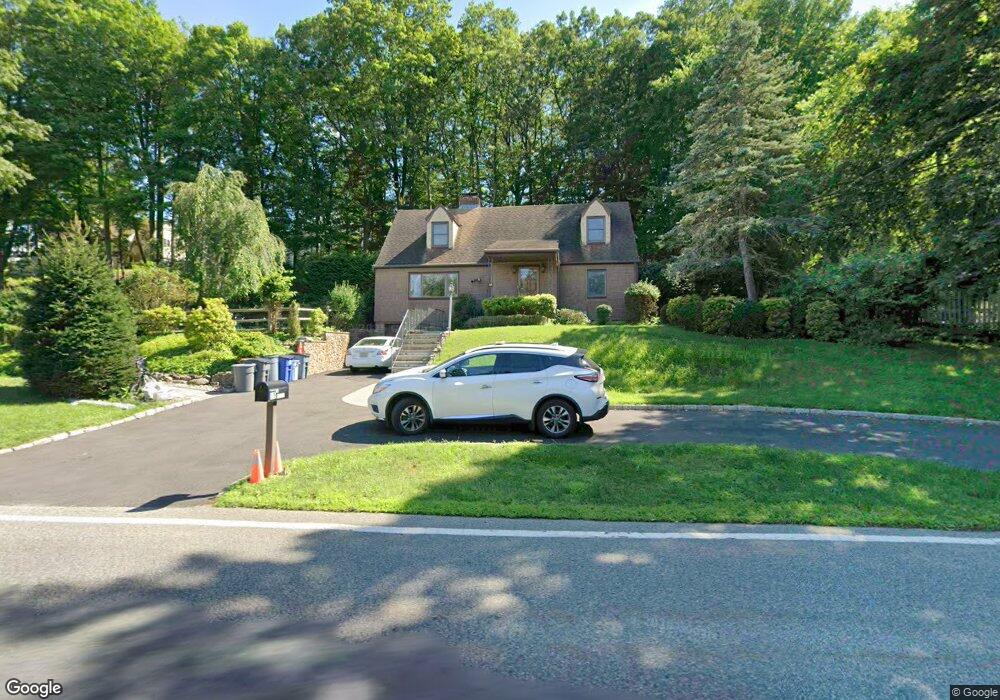15 Pulis Ave Franklin Lakes, NJ 07417
4
Beds
2
Baths
1,396
Sq Ft
1.2
Acres
About This Home
This home is located at 15 Pulis Ave, Franklin Lakes, NJ 07417. 15 Pulis Ave is a home located in Bergen County with nearby schools including Woodside Avenue Elementary School, Franklin Avenue Middle School, and Ramapo High School.
Create a Home Valuation Report for This Property
The Home Valuation Report is an in-depth analysis detailing your home's value as well as a comparison with similar homes in the area
Home Values in the Area
Average Home Value in this Area
Tax History Compared to Growth
Map
Nearby Homes
- 278 Crest Place
- 23 Herlihy Dr
- 502 Timberline Dr
- 505 Timberline Dr
- 176 Delhagen Ct
- 796 Wyckoff Ave
- 600 Pulis Ave Unit 83
- 600 Pulis Ave
- 80 Konight Ct
- 247 Gregory Rd
- 275 Gregory Rd
- 309 Greenridge Rd
- 263 Arbor Rd
- 193 Pulis Ave
- 10 Watch Hill Rd
- 49 Feldman Ct
- 212 Arbor Rd
- 436D Bromley Place
- 444B Bromley Place Unit B
- 444B Bromley Place
