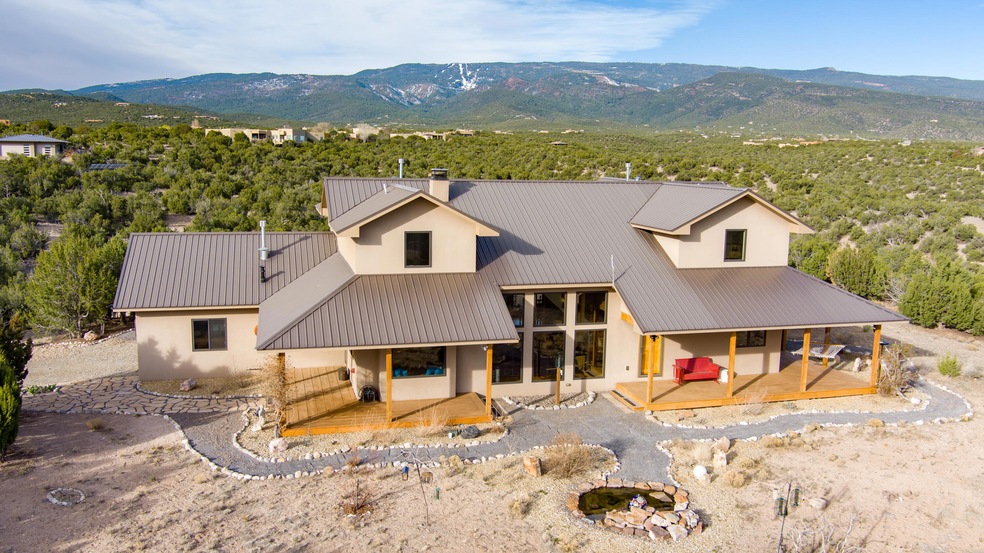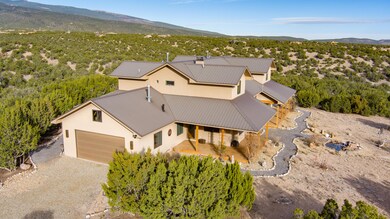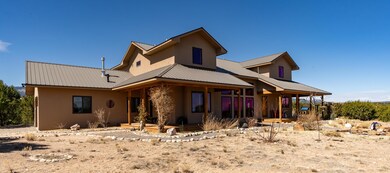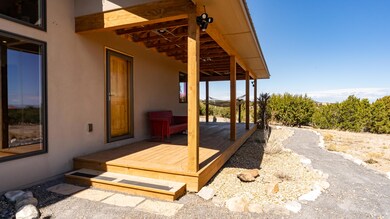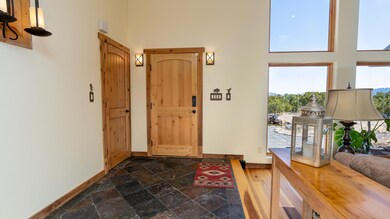
15 Punta Linda Sandia Park, NM 87047
Highlights
- Deck
- Wooded Lot
- Wood Flooring
- Meadow
- Cathedral Ceiling
- Loft
About This Home
As of August 2024Open House Sat 6/22 2-4p, Sun 6/23 11-1p. Welcome to your dream Northern New Mexico Style home on 10+acres of pristine land! This fully-integrated smart home features a wrap-around porch where you can enjoy the breathtaking views of the surrounding mountains and landscape. Step inside to an open floor plan with beamed ceilings and stunning Alabama poplar wood floors that create a warm and inviting atmosphere. The living room boasts a locally quarried 2-way stone fireplace and oversized windows. The updated gourmet kitchen has a copper farmhouse sink, granite countertops, top-of-the-line appliances, customized cabinets with special pull-out drawers. 4 bedrooms with the primary on the main floor and the loft/gym has a built-in Murphy bed. Pella wood frame windows. (con't)
Last Agent to Sell the Property
Coldwell Banker Legacy License #11197 Listed on: 04/03/2024

Last Buyer's Agent
Stephen Garth
CENTURY 21 Camco Realty
Home Details
Home Type
- Single Family
Est. Annual Taxes
- $3,626
Year Built
- Built in 2009
Lot Details
- 10.5 Acre Lot
- Property fronts a private road
- East Facing Home
- Gated Home
- Meadow
- Wooded Lot
- Zoning described as RRA
HOA Fees
- $139 Monthly HOA Fees
Parking
- 4 Car Garage
- Workshop in Garage
Home Design
- Northern New Mexico Architecture
- Frame Construction
- Pitched Roof
- Metal Roof
- Synthetic Stucco Exterior
Interior Spaces
- 3,120 Sq Ft Home
- Property has 2 Levels
- Beamed Ceilings
- Cathedral Ceiling
- Wood Burning Fireplace
- Three Sided Fireplace
- Double Pane Windows
- Insulated Windows
- Wood Frame Window
- Entrance Foyer
- Multiple Living Areas
- Combination Dining and Living Room
- Home Office
- Loft
- Security Gate
- Property Views
Kitchen
- Breakfast Bar
- Oven or Range
- Down Draft Cooktop
- Dishwasher
- Disposal
Flooring
- Wood
- Tile
Bedrooms and Bathrooms
- 4 Bedrooms
- Walk-In Closet
- Dual Sinks
- Garden Bath
Laundry
- Dryer
- Washer
Outdoor Features
- Deck
- Covered patio or porch
- Outdoor Water Feature
Utilities
- Refrigerated Cooling System
- Forced Air Heating System
- Heating System Uses Natural Gas
- Underground Utilities
- Natural Gas Connected
- Private Water Source
- Well
- Water Softener is Owned
- Septic Tank
- High Speed Internet
Community Details
- Association fees include common areas, road maintenance
Listing and Financial Details
- Assessor Parcel Number R052264
Ownership History
Purchase Details
Home Financials for this Owner
Home Financials are based on the most recent Mortgage that was taken out on this home.Purchase Details
Purchase Details
Home Financials for this Owner
Home Financials are based on the most recent Mortgage that was taken out on this home.Similar Homes in Sandia Park, NM
Home Values in the Area
Average Home Value in this Area
Purchase History
| Date | Type | Sale Price | Title Company |
|---|---|---|---|
| Warranty Deed | -- | Fidelity National Title | |
| Interfamily Deed Transfer | -- | None Available | |
| Warranty Deed | -- | Fidelity Natl Title Ins Co |
Mortgage History
| Date | Status | Loan Amount | Loan Type |
|---|---|---|---|
| Open | $640,000 | New Conventional | |
| Previous Owner | $75,000 | Credit Line Revolving | |
| Previous Owner | $343,600 | New Conventional | |
| Previous Owner | $273,060 | New Conventional |
Property History
| Date | Event | Price | Change | Sq Ft Price |
|---|---|---|---|---|
| 08/08/2024 08/08/24 | Sold | -- | -- | -- |
| 06/24/2024 06/24/24 | Pending | -- | -- | -- |
| 05/29/2024 05/29/24 | Price Changed | $850,000 | -2.9% | $272 / Sq Ft |
| 04/30/2024 04/30/24 | Price Changed | $875,000 | -2.2% | $280 / Sq Ft |
| 04/03/2024 04/03/24 | For Sale | $895,000 | +79.0% | $287 / Sq Ft |
| 10/25/2016 10/25/16 | Sold | -- | -- | -- |
| 08/11/2016 08/11/16 | Pending | -- | -- | -- |
| 10/31/2015 10/31/15 | For Sale | $500,000 | -- | $154 / Sq Ft |
Tax History Compared to Growth
Tax History
| Year | Tax Paid | Tax Assessment Tax Assessment Total Assessment is a certain percentage of the fair market value that is determined by local assessors to be the total taxable value of land and additions on the property. | Land | Improvement |
|---|---|---|---|---|
| 2023 | $3,626 | $167,117 | $33,333 | $133,784 |
| 2022 | $3,520 | $162,250 | $33,333 | $128,917 |
| 2021 | $3,469 | $157,524 | $33,333 | $124,191 |
| 2020 | $3,169 | $143,875 | $0 | $0 |
| 2019 | $3,107 | $139,685 | $0 | $0 |
| 2018 | $2,720 | $135,616 | $0 | $0 |
| 2017 | $2,682 | $131,666 | $0 | $0 |
| 2016 | $3,369 | $136,610 | $0 | $0 |
| 2014 | $3,280 | $136,610 | $0 | $0 |
| 2013 | -- | $136,610 | $58,333 | $78,277 |
Agents Affiliated with this Home
-
Elizabeth McGuire

Seller's Agent in 2024
Elizabeth McGuire
Coldwell Banker Legacy
(505) 450-6742
186 Total Sales
-
S
Buyer's Agent in 2024
Stephen Garth
CENTURY 21 Camco Realty
-
S
Seller's Agent in 2016
Sandi Reeder
Keller Williams Realty
-
N
Buyer's Agent in 2016
Nonmls Nonmls
Non Member of SWMLS
Map
Source: Southwest MLS (Greater Albuquerque Association of REALTORS®)
MLS Number: 1059987
APN: 1-032-068-043-460
- 5 Luna Azul
- 19 La Aguapa
- 3 La Aguapa
- 5 La Aguapa
- 3 Ojo Chimal
- 9 Canon Escondido
- 20 Via Entrada
- 301 Faith Dr
- 14 Osito Rd
- 37 Via Entrada
- 654 Pinon Park Trail
- 41 Canon Escondido
- 26 La Cantera
- 42 Camino Real
- 29 Via Entrada
- 20 Canon Escondido
- 21 Canada Vista Dr
- 23 Canon Escondido
- 24 Via Entrada
- 0 Gunsmoke Rd
