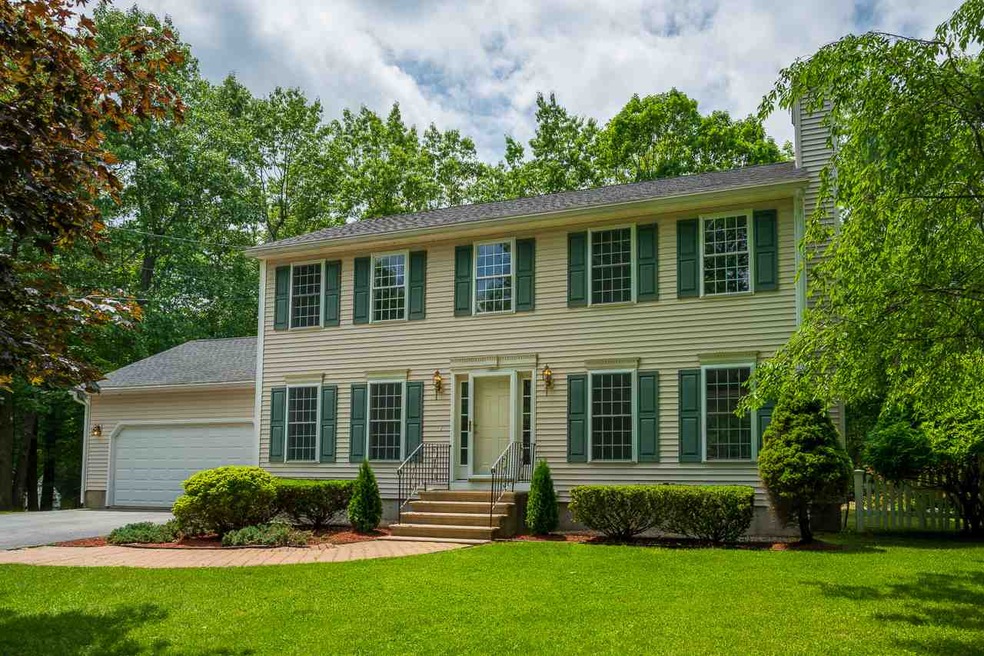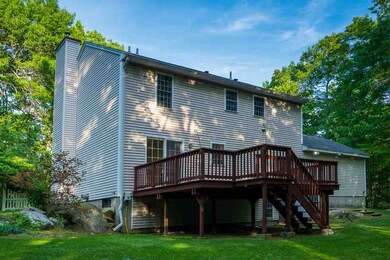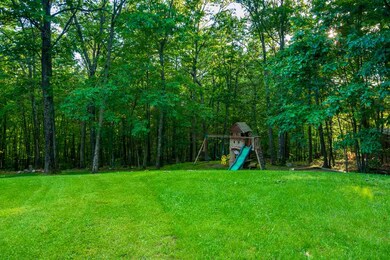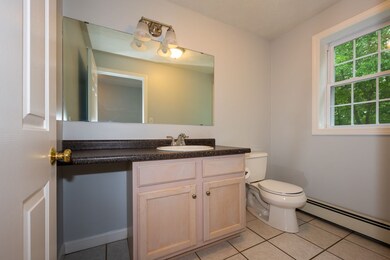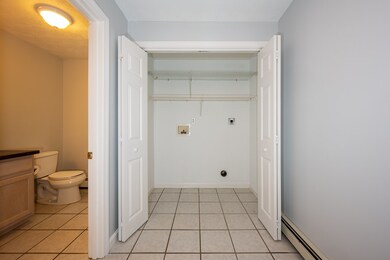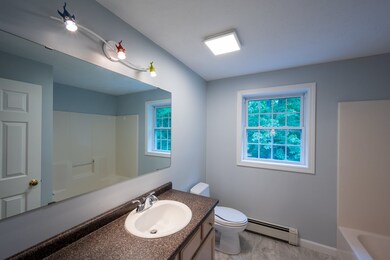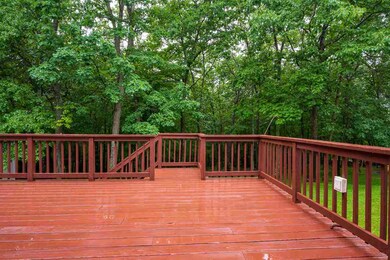
15 Quarry Rd Hooksett, NH 03106
Highlights
- Colonial Architecture
- Wooded Lot
- Landscaped
- Hooksett Memorial School Rated A-
- 2 Car Attached Garage
- Baseboard Heating
About This Home
As of October 2023Wonderful 3 bedroom Colonial located in the highly sought after Heritage Estates! Features include: 3 large bedrooms, 3 baths, fireplace, wonderful finished lower level, attached two car garage, newer kitchen appliances, flexible open floor plan to accommodate your life style, huge 23'x 14' deck great for summer cookouts (even has a hookup for your gas grill), awesome yard, and home boasts great curb appeal. A number of extras: such as heated exterior water faucet - great for washing cars; large shed with heater and a generator hookup, two oil tanks. Painting and new flooring is just being completed. This lovely home will be ready to be seen this weekend. Delayed showings - Open House Saturday June 22nd, 12 to 1:30. Please take off shoes.
Last Agent to Sell the Property
Jon Clark Realty LLC License #004511 Listed on: 06/19/2019
Home Details
Home Type
- Single Family
Est. Annual Taxes
- $7,196
Year Built
- Built in 1997
Lot Details
- 1.12 Acre Lot
- Landscaped
- Lot Sloped Up
- Irrigation
- Wooded Lot
- Property is zoned MDR
Parking
- 2 Car Attached Garage
Home Design
- Colonial Architecture
- Concrete Foundation
- Wood Frame Construction
- Shingle Roof
- Vinyl Siding
Interior Spaces
- 2-Story Property
Kitchen
- Electric Range
- Microwave
- Dishwasher
Bedrooms and Bathrooms
- 3 Bedrooms
Partially Finished Basement
- Connecting Stairway
- Interior and Exterior Basement Entry
- Basement Storage
Utilities
- Baseboard Heating
- Hot Water Heating System
- Heating System Uses Oil
- Generator Hookup
- Drilled Well
- Liquid Propane Gas Water Heater
- Septic Tank
- High Speed Internet
- Phone Available
Listing and Financial Details
- Tax Block 54
Ownership History
Purchase Details
Home Financials for this Owner
Home Financials are based on the most recent Mortgage that was taken out on this home.Purchase Details
Home Financials for this Owner
Home Financials are based on the most recent Mortgage that was taken out on this home.Purchase Details
Purchase Details
Purchase Details
Purchase Details
Home Financials for this Owner
Home Financials are based on the most recent Mortgage that was taken out on this home.Purchase Details
Home Financials for this Owner
Home Financials are based on the most recent Mortgage that was taken out on this home.Similar Homes in the area
Home Values in the Area
Average Home Value in this Area
Purchase History
| Date | Type | Sale Price | Title Company |
|---|---|---|---|
| Warranty Deed | $616,000 | None Available | |
| Warranty Deed | $400,000 | -- | |
| Quit Claim Deed | -- | -- | |
| Warranty Deed | -- | -- | |
| Warranty Deed | -- | -- | |
| Deed | $273,000 | -- | |
| Warranty Deed | $155,900 | -- |
Mortgage History
| Date | Status | Loan Amount | Loan Type |
|---|---|---|---|
| Open | $431,000 | Stand Alone Refi Refinance Of Original Loan | |
| Closed | $431,200 | Purchase Money Mortgage | |
| Previous Owner | $345,000 | VA | |
| Previous Owner | $269,372 | Purchase Money Mortgage | |
| Previous Owner | $118,000 | Purchase Money Mortgage |
Property History
| Date | Event | Price | Change | Sq Ft Price |
|---|---|---|---|---|
| 10/13/2023 10/13/23 | Sold | $616,000 | +5.5% | $239 / Sq Ft |
| 06/21/2023 06/21/23 | Pending | -- | -- | -- |
| 06/15/2023 06/15/23 | For Sale | $583,900 | +46.0% | $227 / Sq Ft |
| 07/26/2019 07/26/19 | Sold | $400,000 | 0.0% | $155 / Sq Ft |
| 06/23/2019 06/23/19 | Pending | -- | -- | -- |
| 06/19/2019 06/19/19 | For Sale | $399,900 | -- | $155 / Sq Ft |
Tax History Compared to Growth
Tax History
| Year | Tax Paid | Tax Assessment Tax Assessment Total Assessment is a certain percentage of the fair market value that is determined by local assessors to be the total taxable value of land and additions on the property. | Land | Improvement |
|---|---|---|---|---|
| 2024 | $9,538 | $562,400 | $163,400 | $399,000 |
| 2023 | $8,987 | $562,400 | $163,400 | $399,000 |
| 2022 | $7,823 | $325,300 | $111,300 | $214,000 |
| 2021 | $7,228 | $325,300 | $111,300 | $214,000 |
| 2020 | $7,323 | $325,300 | $111,300 | $214,000 |
| 2019 | $7,010 | $325,300 | $111,300 | $214,000 |
| 2018 | $7,196 | $325,300 | $111,300 | $214,000 |
| 2017 | $6,840 | $255,800 | $97,700 | $158,100 |
| 2016 | $6,751 | $255,800 | $97,700 | $158,100 |
| 2015 | $6,323 | $255,800 | $97,700 | $158,100 |
| 2014 | $6,352 | $255,800 | $97,700 | $158,100 |
| 2013 | $6,269 | $267,000 | $97,700 | $169,300 |
Agents Affiliated with this Home
-
Daniel Herbert

Seller's Agent in 2023
Daniel Herbert
BHHS Verani Bedford
(603) 264-1268
1 in this area
17 Total Sales
-
Lisa Schmalz

Buyer's Agent in 2023
Lisa Schmalz
Coldwell Banker Realty Bedford NH
(603) 345-9540
1 in this area
113 Total Sales
-
Jon Clark

Seller's Agent in 2019
Jon Clark
Jon Clark Realty LLC
(603) 540-8954
2 in this area
35 Total Sales
-
Jeffrey Rapson

Buyer's Agent in 2019
Jeffrey Rapson
BHHS Verani Salem
(603) 660-1119
5 in this area
76 Total Sales
Map
Source: PrimeMLS
MLS Number: 4759701
APN: HOOK-000036-000000-000054
- 28 Auburn Rd
- 783 Hooksett Rd
- 102 Laurel Rd Unit 30
- 39 Autumn Run
- 21 Winter Dr
- 6 Whitehall Terrace
- 8 Lincoln Dr Unit B
- 19 Harmony Ln
- 22 Harmony Ln
- 25 Harvest Dr
- 19 Mammoth Rd
- 31 Shaker Hill Rd Unit 31
- 31 Shaker Hill Rd
- 14 Johns Dr
- 124 Mammoth Rd Unit 206
- 55 Cedar Crest Ln
- 4 Johns Dr Unit A
- 4 Fieldstone Dr
- 10 Dart St
- 7 Martins Ferry Rd Unit B
