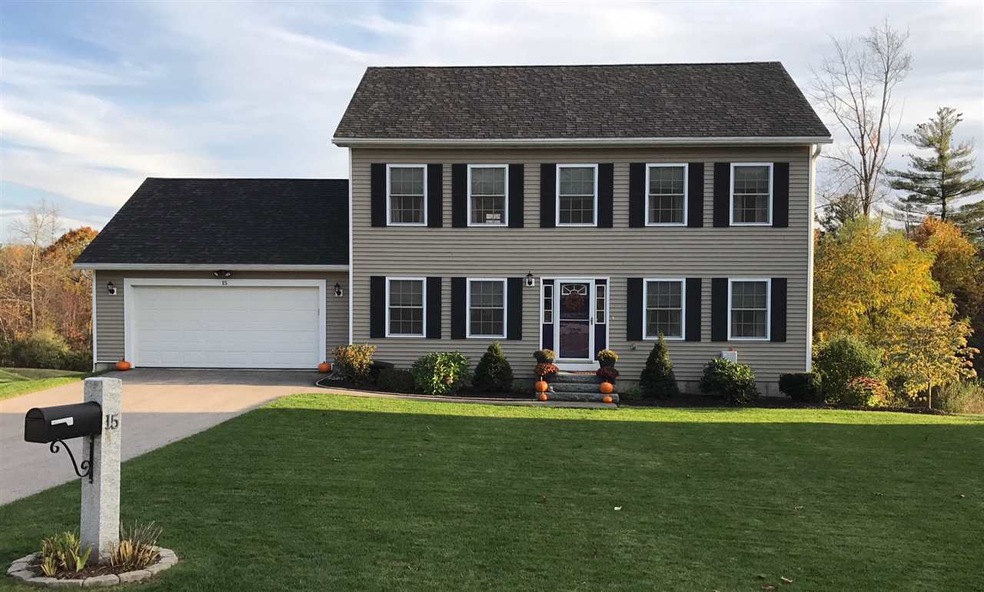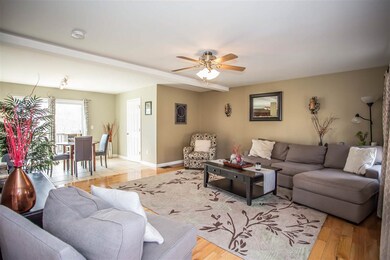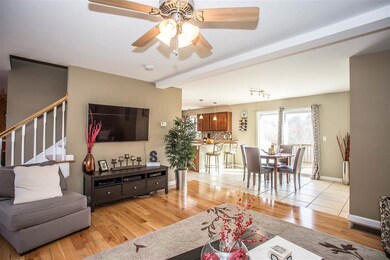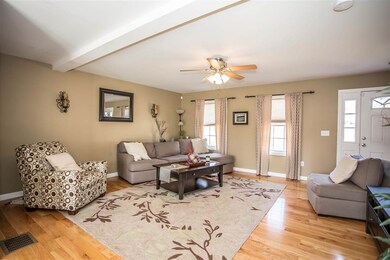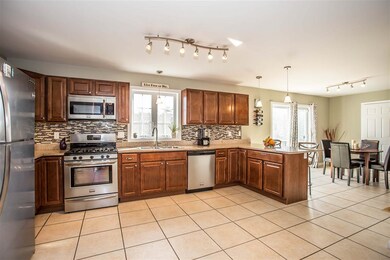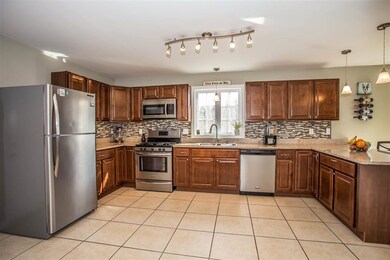
15 Rae Brook Rd Hooksett, NH 03106
Highlights
- Colonial Architecture
- ENERGY STAR Certified Homes
- 2 Car Attached Garage
- Hooksett Memorial School Rated A-
- Wood Flooring
- Walk-In Closet
About This Home
As of April 2018Welcome Home!! Like New 3 bedroom 2 and 1/2 bath Colonial located in a great family neighborhood AND the end of a cul de sac. Main level of the home has an Open Concept floor plan, granite kitchen with stainless steel appliances, gas stove, tiled back splash, under cabinet lighting, 18" custom ceramic floors in kitchen, hardwood floors, eat in kitchen with breakfast bar, first floor laundry with half bath and deck off the kitchen with beautiful backyard views. Upstairs you'll find 3 spacious bedrooms, the master bedroom features an en suite bathroom with tiled shower and 2 walk in closets. Home also features a walk out basement, 2 car attached garage, central a/c, irrigation system, security system, propane heat, new landscaping, storage above the garage AND home is Energy Star Certified!! This home is located on the Manchester/Hooksett town line and is convenient to highways, schools and shopping. This is a must see home!!
Last Agent to Sell the Property
BHG Masiello Bedford License #058926 Listed on: 02/28/2018

Home Details
Home Type
- Single Family
Est. Annual Taxes
- $6,931
Year Built
- Built in 2011
Lot Details
- 0.33 Acre Lot
- Property has an invisible fence for dogs
- Landscaped
- Lot Sloped Up
- Irrigation
- Garden
HOA Fees
- $44 Monthly HOA Fees
Parking
- 2 Car Attached Garage
Home Design
- Colonial Architecture
- Poured Concrete
- Wood Frame Construction
- Architectural Shingle Roof
- Vinyl Siding
- Radon Mitigation System
Interior Spaces
- 2-Story Property
- Unfinished Basement
- Walk-Out Basement
- Fire and Smoke Detector
Kitchen
- Gas Range
- Dishwasher
Flooring
- Wood
- Carpet
- Ceramic Tile
Bedrooms and Bathrooms
- 3 Bedrooms
- En-Suite Primary Bedroom
- Walk-In Closet
Laundry
- Laundry on main level
- Dryer
- Washer
Eco-Friendly Details
- ENERGY STAR Certified Homes
Schools
- Fred C. Underhill Elementary School
- David R. Cawley Middle Sch
Utilities
- Air Conditioning
- Forced Air Heating System
- Heating System Uses Gas
- 200+ Amp Service
- Electric Water Heater
- Shared Sewer
Listing and Financial Details
- Legal Lot and Block 13 / 32
Community Details
Overview
- Association fees include hoa fee, sewer
- Rae Brook Farms Subdivision
Amenities
- Common Area
Ownership History
Purchase Details
Home Financials for this Owner
Home Financials are based on the most recent Mortgage that was taken out on this home.Purchase Details
Home Financials for this Owner
Home Financials are based on the most recent Mortgage that was taken out on this home.Purchase Details
Home Financials for this Owner
Home Financials are based on the most recent Mortgage that was taken out on this home.Similar Homes in Hooksett, NH
Home Values in the Area
Average Home Value in this Area
Purchase History
| Date | Type | Sale Price | Title Company |
|---|---|---|---|
| Warranty Deed | $365,000 | -- | |
| Warranty Deed | $365,000 | -- | |
| Warranty Deed | $281,000 | -- | |
| Warranty Deed | $281,000 | -- | |
| Deed | $259,800 | -- | |
| Deed | $259,800 | -- |
Mortgage History
| Date | Status | Loan Amount | Loan Type |
|---|---|---|---|
| Open | $347,000 | Stand Alone Refi Refinance Of Original Loan | |
| Closed | $344,000 | Stand Alone Refi Refinance Of Original Loan | |
| Closed | $346,750 | New Conventional | |
| Previous Owner | $253,214 | Purchase Money Mortgage | |
| Closed | $0 | No Value Available |
Property History
| Date | Event | Price | Change | Sq Ft Price |
|---|---|---|---|---|
| 04/13/2018 04/13/18 | Sold | $365,000 | +4.3% | $195 / Sq Ft |
| 03/04/2018 03/04/18 | Pending | -- | -- | -- |
| 02/28/2018 02/28/18 | For Sale | $349,900 | +24.6% | $187 / Sq Ft |
| 02/21/2013 02/21/13 | Sold | $280,927 | +0.4% | $150 / Sq Ft |
| 01/05/2013 01/05/13 | Pending | -- | -- | -- |
| 12/07/2012 12/07/12 | For Sale | $279,900 | -- | $150 / Sq Ft |
Tax History Compared to Growth
Tax History
| Year | Tax Paid | Tax Assessment Tax Assessment Total Assessment is a certain percentage of the fair market value that is determined by local assessors to be the total taxable value of land and additions on the property. | Land | Improvement |
|---|---|---|---|---|
| 2024 | $9,911 | $584,400 | $182,000 | $402,400 |
| 2023 | $9,339 | $584,400 | $182,000 | $402,400 |
| 2022 | $7,924 | $329,500 | $108,600 | $220,900 |
| 2021 | $7,321 | $329,500 | $108,600 | $220,900 |
| 2020 | $7,417 | $329,500 | $108,600 | $220,900 |
| 2019 | $7,101 | $329,500 | $108,600 | $220,900 |
| 2018 | $7,289 | $329,500 | $108,600 | $220,900 |
| 2017 | $6,931 | $259,200 | $84,500 | $174,700 |
| 2016 | $6,840 | $259,200 | $84,500 | $174,700 |
| 2015 | $6,715 | $259,200 | $84,500 | $174,700 |
| 2014 | $5,274 | $259,200 | $84,500 | $174,700 |
| 2013 | -- | $259,200 | $84,500 | $174,700 |
Agents Affiliated with this Home
-
Laurie Norton Team

Seller's Agent in 2018
Laurie Norton Team
BHG Masiello Bedford
(603) 361-4804
39 in this area
484 Total Sales
-
Ann Marie Crichton
A
Buyer's Agent in 2018
Ann Marie Crichton
Keller Williams Realty-Metropolitan
(603) 560-6287
1 in this area
41 Total Sales
-
P
Seller's Agent in 2013
Pauline Lagueux
Keller Williams Realty-Metropolitan
-
Elise Harnisch

Buyer's Agent in 2013
Elise Harnisch
Keller Williams Realty-Metropolitan
(603) 860-8981
2 in this area
47 Total Sales
Map
Source: PrimeMLS
MLS Number: 4678574
APN: HOOK-000047-000032-000013
- 25 Golden Gate Dr
- lot 587-12 Smyth Rd
- 0 Grace Metalious Ln Unit 5038850
- 34 Mammoth Rd Unit 1
- 48 Mammoth Rd
- 4 Fieldstone Dr
- 715 Fox Hollow Way
- 4 Johns Dr Unit A
- 922 Fox Hollow Way
- 14 Johns Dr
- 95 Westchester Way Unit 3
- 138 Fox Hollow Way
- 160 Dave St
- 60 Hillhaven Rd
- 383 Pickering St
- 228 Whittington St
- 39 Derryfield Ct
- 924 Mammoth Rd
- 124 Mammoth Rd Unit 206
- 159 Brookview Dr
