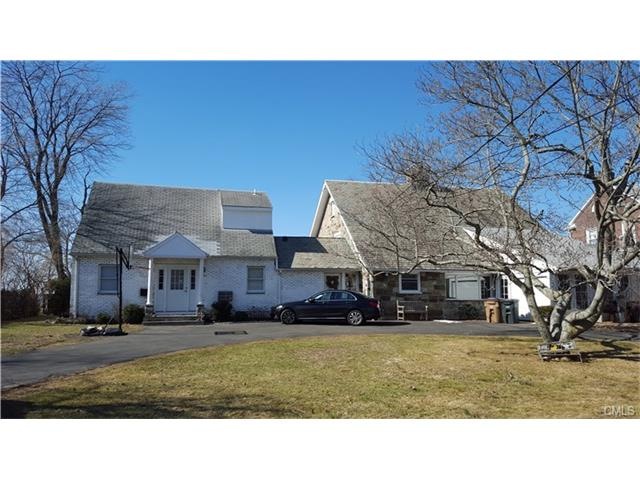
15 Ralsey Rd S Stamford, CT 06902
Shippan NeighborhoodEstimated Value: $2,027,554 - $2,406,000
Highlights
- Beach Front
- Cape Cod Architecture
- 1 Fireplace
- In Ground Pool
- Attic
- No HOA
About This Home
As of July 2016Adorable beach house in Shippan Point with inground pool, private beach and spectacular sunsets. 3 bedrooms 2.5 bath plus attached guest house with new kitchen bedroom and 1.5 baths
Last Agent to Sell the Property
Century 21 AllPoints Realty License #RES.0756255 Listed on: 04/05/2016

Home Details
Home Type
- Single Family
Est. Annual Taxes
- $21,598
Year Built
- Built in 1920
Lot Details
- 0.36 Acre Lot
- Beach Front
- Property Fronts a Bay or Harbor
- Property is zoned R10
Home Design
- Cape Cod Architecture
- Brick Exterior Construction
- Concrete Foundation
- Stone Frame
- Asphalt Shingled Roof
- Masonry Siding
- Stone Siding
- Stone
Interior Spaces
- 3,276 Sq Ft Home
- 1 Fireplace
- Basement Hatchway
- Storage In Attic
Kitchen
- Oven or Range
- Dishwasher
Bedrooms and Bathrooms
- 4 Bedrooms
Laundry
- Dryer
- Washer
Parking
- 1 Car Garage
- Attached Carport
Pool
- In Ground Pool
Utilities
- Window Unit Cooling System
- Heating System Uses Natural Gas
Community Details
- No Home Owners Association
Ownership History
Purchase Details
Home Financials for this Owner
Home Financials are based on the most recent Mortgage that was taken out on this home.Purchase Details
Similar Homes in Stamford, CT
Home Values in the Area
Average Home Value in this Area
Purchase History
| Date | Buyer | Sale Price | Title Company |
|---|---|---|---|
| Michelson Bradley M | $1,352,500 | -- | |
| Johnstone Alistair | $1,200,000 | -- |
Mortgage History
| Date | Status | Borrower | Loan Amount |
|---|---|---|---|
| Open | Michelson Bradley M | $1,082,000 | |
| Previous Owner | Tai San Assoc | $380,000 | |
| Previous Owner | Tai San Assoc | $375,000 | |
| Previous Owner | Tai San Assoc | $298,000 | |
| Previous Owner | Tai San Assoc | $367,500 |
Property History
| Date | Event | Price | Change | Sq Ft Price |
|---|---|---|---|---|
| 07/01/2016 07/01/16 | Sold | $1,352,500 | -3.0% | $413 / Sq Ft |
| 06/01/2016 06/01/16 | Pending | -- | -- | -- |
| 04/05/2016 04/05/16 | For Sale | $1,395,000 | -- | $426 / Sq Ft |
Tax History Compared to Growth
Tax History
| Year | Tax Paid | Tax Assessment Tax Assessment Total Assessment is a certain percentage of the fair market value that is determined by local assessors to be the total taxable value of land and additions on the property. | Land | Improvement |
|---|---|---|---|---|
| 2024 | $30,896 | $1,322,620 | $1,018,900 | $303,720 |
| 2023 | $33,383 | $1,322,620 | $1,018,900 | $303,720 |
| 2022 | $21,263 | $782,600 | $584,810 | $197,790 |
| 2021 | $21,083 | $782,600 | $584,810 | $197,790 |
| 2020 | $20,622 | $782,600 | $584,810 | $197,790 |
| 2019 | $20,622 | $782,600 | $584,810 | $197,790 |
| 2018 | $19,980 | $782,600 | $584,810 | $197,790 |
| 2017 | $22,838 | $849,330 | $672,780 | $176,550 |
| 2016 | $22,184 | $849,330 | $672,780 | $176,550 |
| 2015 | $21,598 | $849,330 | $672,780 | $176,550 |
| 2014 | $21,055 | $849,330 | $672,780 | $176,550 |
Agents Affiliated with this Home
-
Patricia Johnstone

Seller's Agent in 2016
Patricia Johnstone
Century 21 AllPoints Realty
(203) 559-1741
7 in this area
23 Total Sales
-
Judy Amster

Buyer's Agent in 2016
Judy Amster
William Raveis Real Estate
(203) 253-9927
5 in this area
48 Total Sales
Map
Source: SmartMLS
MLS Number: 99134730
APN: STAM-000000-000000-009956
- 142 Downs Ave
- 46 Stamford Ave
- 128 Ocean Dr W
- 138 Ocean Dr W
- 30 Woolsey Rd
- 25 Sagamore Rd
- 171 Stamford Ave
- 1249 Shippan Ave
- 123 Harbor Dr Unit 403
- 123 Harbor Dr Unit 410
- 123 Harbor Dr Unit 203
- 1143 Shippan Ave
- 105 Harbor Dr Unit 112
- 62 Ocean Dr E
- 43 Mohegan Ave
- 994 Shippan Ave Unit A
- 75 Sea Beach Dr
- 43 Harbor Dr Unit 312
- 279 Ocean Dr E
- 158 Davenport Dr
