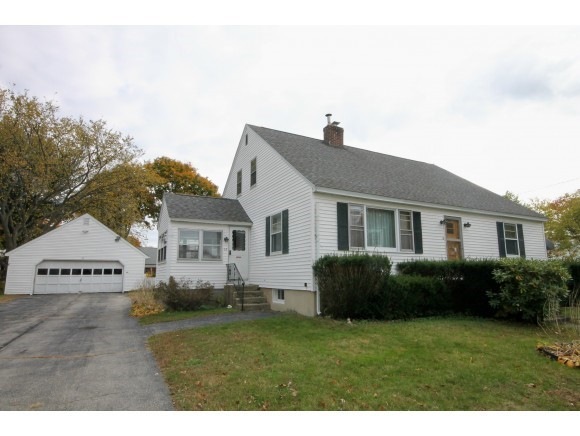
15 Rand St Manchester, NH 03109
Eaton Heights NeighborhoodEstimated Value: $430,000 - $466,000
Highlights
- Above Ground Pool
- Wood Burning Stove
- Enclosed patio or porch
- Cape Cod Architecture
- Wood Flooring
- Shed
About This Home
As of December 2014Don't let this 2-3 bedroom home slip through your fingers! This home has so much to offer and is not your typical Cape. It sits on a private side street on an oversize level grassy city lot close to the highway, shopping & downtown. The back yard has plenty of room to run with AG pool and shed. The 2 car heated garage is larger than most with storage above & the driveway allows for 6+ cars to park. The kitchen is spacious and bright. Living room & bedrooms all have hardwood floors. First floor study could be 3rd bedroom. Dining room w/ceramic tile floor with enough extra to tile kitchen floor. Great 3 season porch off the side for relaxing. Need more space? The 2nd floor is ready to be finished. Add a playroom, a master suite, or home business. Ever want a pool table? This home comes with one. Basement has Weil Mclain Gold boiler and oversized Superstor water heater plus additional wood stove to supplement heat. Refrigerator in bsmt, washer & dryer are negotiable.
Last Agent to Sell the Property
BHHS Verani Londonderry Brokerage Phone: 603-785-9461 License #047223 Listed on: 09/10/2014

Home Details
Home Type
- Single Family
Est. Annual Taxes
- $4,788
Year Built
- Built in 1955
Lot Details
- 0.35 Acre Lot
- Property is Fully Fenced
- Level Lot
Parking
- 2 Car Garage
- Driveway
Home Design
- Cape Cod Architecture
- Concrete Foundation
- Shingle Roof
- Vinyl Siding
Interior Spaces
- 2-Story Property
- Ceiling Fan
- Wood Burning Stove
- Blinds
- Scuttle Attic Hole
- Washer and Dryer Hookup
Kitchen
- Electric Range
- Stove
- Microwave
- Dishwasher
Flooring
- Wood
- Carpet
- Laminate
- Tile
Bedrooms and Bathrooms
- 3 Bedrooms
- 1 Full Bathroom
Unfinished Basement
- Basement Fills Entire Space Under The House
- Walk-Up Access
- Connecting Stairway
- Sump Pump
Outdoor Features
- Above Ground Pool
- Enclosed patio or porch
- Shed
Location
- City Lot
Schools
- Weston Elementary School
- Mclaughlin Middle School
- Manchester Memorial High Sch
Utilities
- Baseboard Heating
- Hot Water Heating System
- 100 Amp Service
Ownership History
Purchase Details
Home Financials for this Owner
Home Financials are based on the most recent Mortgage that was taken out on this home.Purchase Details
Home Financials for this Owner
Home Financials are based on the most recent Mortgage that was taken out on this home.Purchase Details
Home Financials for this Owner
Home Financials are based on the most recent Mortgage that was taken out on this home.Similar Homes in Manchester, NH
Home Values in the Area
Average Home Value in this Area
Purchase History
| Date | Buyer | Sale Price | Title Company |
|---|---|---|---|
| Gray Tyler B | $211,000 | -- | |
| Martin Ft | $170,000 | -- | |
| Bailey Janet I | -- | -- |
Mortgage History
| Date | Status | Borrower | Loan Amount |
|---|---|---|---|
| Open | Gray Tyler B | $194,339 | |
| Previous Owner | Bailey Janet I | $108,000 |
Property History
| Date | Event | Price | Change | Sq Ft Price |
|---|---|---|---|---|
| 12/12/2014 12/12/14 | Sold | $170,000 | -8.1% | $127 / Sq Ft |
| 11/12/2014 11/12/14 | Pending | -- | -- | -- |
| 09/10/2014 09/10/14 | For Sale | $184,900 | -- | $138 / Sq Ft |
Tax History Compared to Growth
Tax History
| Year | Tax Paid | Tax Assessment Tax Assessment Total Assessment is a certain percentage of the fair market value that is determined by local assessors to be the total taxable value of land and additions on the property. | Land | Improvement |
|---|---|---|---|---|
| 2023 | $5,992 | $317,700 | $104,000 | $213,700 |
| 2022 | $5,795 | $317,700 | $104,000 | $213,700 |
| 2021 | $5,617 | $317,700 | $104,000 | $213,700 |
| 2020 | $5,433 | $220,300 | $71,800 | $148,500 |
| 2019 | $5,358 | $220,300 | $71,800 | $148,500 |
| 2018 | $5,217 | $220,300 | $71,800 | $148,500 |
| 2017 | $5,137 | $220,300 | $71,800 | $148,500 |
| 2016 | $5,098 | $220,300 | $71,800 | $148,500 |
| 2015 | $4,951 | $211,200 | $71,800 | $139,400 |
| 2014 | $4,963 | $211,200 | $71,800 | $139,400 |
| 2013 | $4,788 | $211,200 | $71,800 | $139,400 |
Agents Affiliated with this Home
-
Team Sutton & Wells

Seller's Agent in 2014
Team Sutton & Wells
BHHS Verani Londonderry
(603) 818-1869
42 Total Sales
-
Penny Chauvette

Buyer's Agent in 2014
Penny Chauvette
Paul Blais Realty
(603) 669-9099
8 Total Sales
Map
Source: PrimeMLS
MLS Number: 4383034
APN: MNCH-000488-000000-000001
- 51 Rand St
- 228 Platts Ave
- 125 Orchard Ave
- 55 Harding St
- 249 Rhode Island Ave
- 168 Waverly St
- 36 Cranwell Dr
- 47 Foch St
- 798 Hanover St
- 340 Maplehurst Ave
- 23 Revere Ave
- 26 Eastwood Way
- 292 Pinebrook Place
- 613 Merrimack St
- 190 Anthony St
- 1048 Hayward St
- 183 Eastern Ave Unit 101
- 171 Knowlton St
- 122 Eastern Ave Unit 303
- 146 Anthony St
