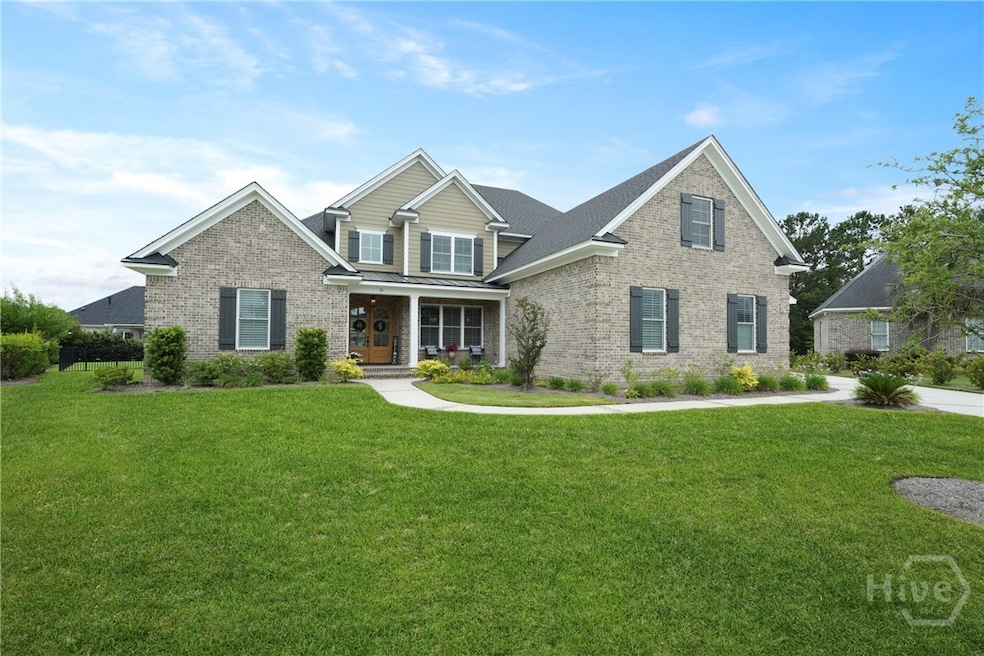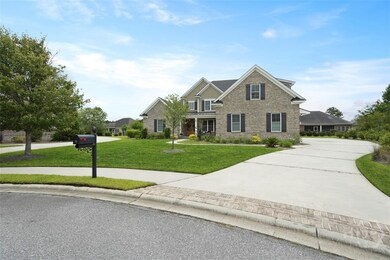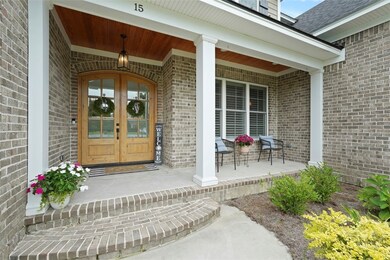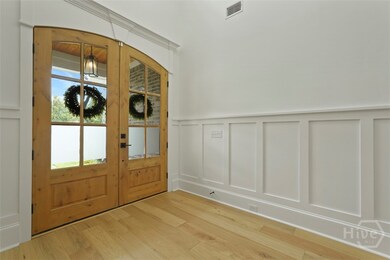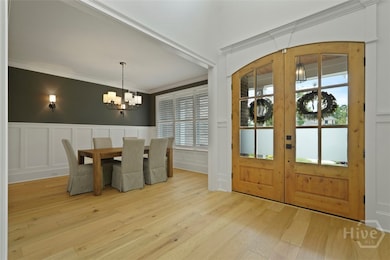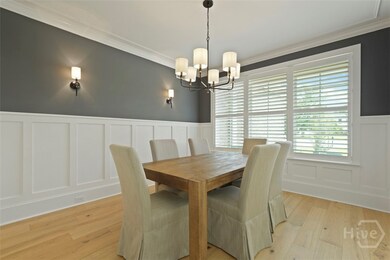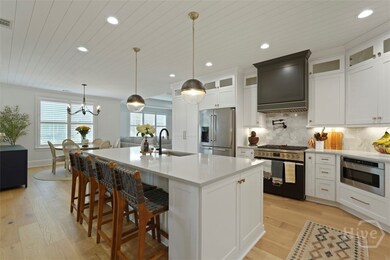
15 Reed Grass Ln Savannah, GA 31405
Southbridge NeighborhoodEstimated payment $6,780/month
Highlights
- Popular Property
- Fitness Center
- Primary Bedroom Suite
- Golf Course Community
- Gourmet Kitchen
- Lagoon View
About This Home
This 4BR, 4.5BA custom-built home is located on a quiet cul-de-sac in the sought-after Southbridge Golf Club community. With over 4,000 sq ft of living space, the home features upscale finishes, high ceilings, and wide-plank hardwood flooring throughout. Main level includes a spacious primary suite with a spa-like bath and separate guest suite for added privacy. Gourmet kitchen offers top-tier stainless steel appliances, large island, and opens to multiple living & dining areas. A gas fireplace and detailed trim work add warmth and character throughout. Upstairs includes an additional en suite bedroom with walk-in closet, plus a guest bedroom with its own closet & access to a full bath. A large media room with built-in wet bar provides the perfect flex space for entertaining. Enjoy year-round outdoor living on the screened-in porch, complete with custom outdoor kitchen & lagoon views. Spray foam insulation, an underground propane tank, and thoughtful design throughout.
Open House Schedule
-
Sunday, July 20, 20251:00 to 3:00 pm7/20/2025 1:00:00 PM +00:007/20/2025 3:00:00 PM +00:00Add to Calendar
Home Details
Home Type
- Single Family
Est. Annual Taxes
- $9,259
Year Built
- Built in 2021
Lot Details
- 0.43 Acre Lot
- Fenced Yard
- Property is zoned PUDC
HOA Fees
- $54 Monthly HOA Fees
Parking
- 2 Car Attached Garage
- Parking Accessed On Kitchen Level
- Garage Door Opener
- Off-Street Parking
- Golf Cart Garage
Home Design
- Traditional Architecture
- Brick Exterior Construction
- Raised Foundation
- Slab Foundation
- Asphalt Roof
Interior Spaces
- 4,041 Sq Ft Home
- 2-Story Property
- Wet Bar
- Built-In Features
- Tray Ceiling
- Vaulted Ceiling
- Recessed Lighting
- Gas Log Fireplace
- Entrance Foyer
- Living Room with Fireplace
- Screened Porch
- Lagoon Views
- Pull Down Stairs to Attic
Kitchen
- Gourmet Kitchen
- Breakfast Area or Nook
- Self-Cleaning Convection Oven
- Range
- Microwave
- Dishwasher
- Kitchen Island
- Disposal
Bedrooms and Bathrooms
- 4 Bedrooms
- Primary Bedroom on Main
- Primary Bedroom Suite
- Double Vanity
- Garden Bath
- Separate Shower
Laundry
- Laundry Room
- Dryer
- Washer
- Sink Near Laundry
- Laundry Tub
Outdoor Features
- Patio
- Outdoor Grill
Utilities
- Zoned Heating and Cooling
- Underground Utilities
- Electric Water Heater
- Cable TV Available
Listing and Financial Details
- Exclusions: Bonus room refrigerator, garage refrigerator and ice maker
- Tax Lot 1214
- Assessor Parcel Number 11008F01187
Community Details
Overview
- Southbridge Subdivision
- Community Lake
Amenities
- Clubhouse
Recreation
- Golf Course Community
- Tennis Courts
- Community Playground
- Fitness Center
- Community Pool
- Park
- Trails
Map
Home Values in the Area
Average Home Value in this Area
Tax History
| Year | Tax Paid | Tax Assessment Tax Assessment Total Assessment is a certain percentage of the fair market value that is determined by local assessors to be the total taxable value of land and additions on the property. | Land | Improvement |
|---|---|---|---|---|
| 2024 | $9,259 | $276,000 | $43,200 | $232,800 |
| 2023 | $4,976 | $281,400 | $43,200 | $238,200 |
| 2022 | $962 | $168,440 | $27,000 | $141,440 |
| 2021 | $943 | $27,000 | $27,000 | $0 |
| 2020 | $985 | $27,000 | $27,000 | $0 |
| 2019 | $1,033 | $27,000 | $27,000 | $0 |
| 2018 | $1,035 | $27,000 | $27,000 | $0 |
| 2017 | $1,144 | $27,000 | $27,000 | $0 |
| 2016 | $1,192 | $34,360 | $34,360 | $0 |
| 2015 | $1,022 | $29,200 | $29,200 | $0 |
| 2014 | $666 | $12,560 | $0 | $0 |
Property History
| Date | Event | Price | Change | Sq Ft Price |
|---|---|---|---|---|
| 05/30/2025 05/30/25 | For Sale | $1,075,000 | +40.3% | $266 / Sq Ft |
| 05/03/2022 05/03/22 | Sold | $766,300 | +0.3% | $190 / Sq Ft |
| 01/13/2022 01/13/22 | For Sale | $764,000 | +1597.8% | $189 / Sq Ft |
| 02/08/2013 02/08/13 | Sold | $45,000 | -49.9% | -- |
| 01/21/2013 01/21/13 | Pending | -- | -- | -- |
| 05/28/2010 05/28/10 | For Sale | $89,900 | -- | -- |
Purchase History
| Date | Type | Sale Price | Title Company |
|---|---|---|---|
| Warranty Deed | $766,300 | -- | |
| Warranty Deed | $75,000 | -- | |
| Warranty Deed | $45,000 | -- | |
| Interfamily Deed Transfer | -- | -- | |
| Deed | $100,400 | -- |
Mortgage History
| Date | Status | Loan Amount | Loan Type |
|---|---|---|---|
| Open | $574,725 | New Conventional | |
| Previous Owner | $434,000 | Commercial | |
| Previous Owner | $56,250 | Commercial | |
| Previous Owner | $55,000 | New Conventional | |
| Previous Owner | $336,000 | New Conventional |
Similar Homes in Savannah, GA
Source: Savannah Multi-List Corporation
MLS Number: SA331847
APN: 11008F01187
- 10 Bluegrass Ln
- 81 Woodchuck Hill Rd
- 21 Crestwood Dr
- 176 Trail Creek Ln
- 9 Wood Duck Dr
- 185 Trail Creek Ln
- 162 Trail Creek Ln
- 15 Lindenhill Ct
- 37 Scarlet Maple Ln
- 20 Oakcrest Ct
- 8 Chapel Pointe Cir
- 28 Turning Leaf Way
- 22 Turning Leaf Way
- 28 Gresham Ln
- 48 Chapel Lake N
- 5 Turning Leaf Way
- 224 Chapel Lake S
- 221 Chapel Lake S
- 1 Egrets Landing Ct
- 139 Chapel Lake S
- 185 Trail Creek Ln
- 27 Chapel Lake N
- 145 Chapel Lake S
- 11 Hidden Lagoon Ct
- 158 Kraft Kove
- 156 Kraft Kove Unit A
- 143 Kraft Kove
- 112 Windrush Pines
- 498 Stonebridge Cir
- 34 Willow Lakes Dr
- 15 Carlisle Ln
- 109 Buttermere Way
- 7 Willow Lakes Dr
- 632 Stonebridge Cir
- 110 Coopers Rise
- 136 Fremont Ln Unit Tybee
- 110 Cole St
- 106 N Trail Way Unit Sapelo
- 102 Fremont Ln
- 101 N Trail Way Unit Cumberland
