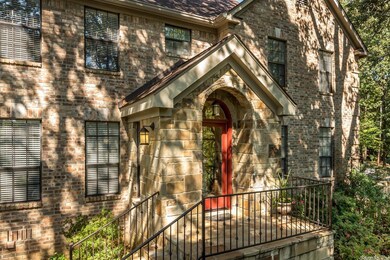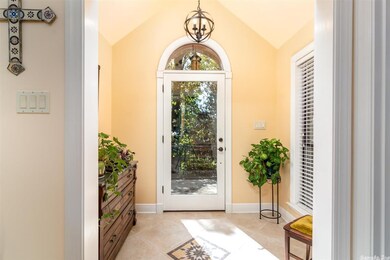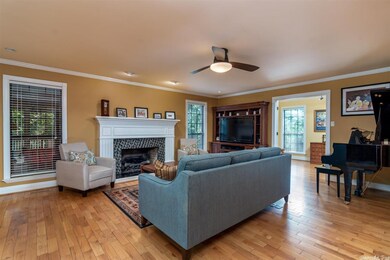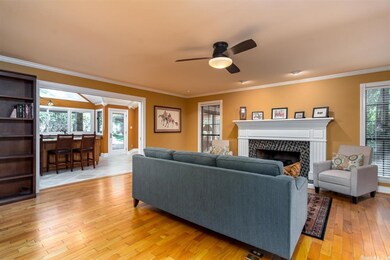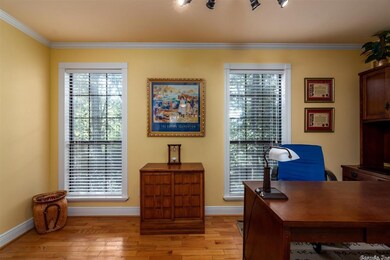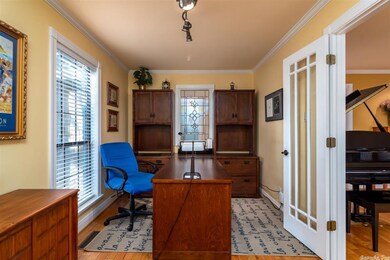
15 Ridgehaven Ct Little Rock, AR 72211
Hillsborough NeighborhoodEstimated Value: $533,000 - $653,000
Highlights
- In Ground Pool
- 1.27 Acre Lot
- Hearth Room
- Sitting Area In Primary Bedroom
- Deck
- Multiple Fireplaces
About This Home
As of December 2021Wonderful family home nestled in a quiet cul-de-sac on a beautiful wooded lot. Incredible outdoor area w/ salt pool, flagstone patio w/ fireplace, basketball court & screened-in porch. The main level offers an entry, guest bedroom suite, great room, office, kitchen and hearth room, dining room, half bath & laundry. Upstairs offers the master suite, 2 additional bedrooms, hall bath & a playroom. Features include updated kitchen & baths, detached workout room w/ 185 sqft, generator, 4 car garage plus more!
Home Details
Home Type
- Single Family
Est. Annual Taxes
- $5,591
Year Built
- Built in 1991
Lot Details
- 1.27 Acre Lot
- Cul-De-Sac
- Wood Fence
- Landscaped
- Level Lot
- Sprinkler System
- Cleared Lot
- Wooded Lot
Home Design
- Traditional Architecture
- Brick Exterior Construction
- Architectural Shingle Roof
- Ridge Vents on the Roof
- Stone Exterior Construction
Interior Spaces
- 3,723 Sq Ft Home
- 2-Story Property
- Built-in Bookshelves
- Vaulted Ceiling
- Ceiling Fan
- Multiple Fireplaces
- Wood Burning Fireplace
- Gas Log Fireplace
- Insulated Windows
- Window Treatments
- Great Room
- Breakfast Room
- Formal Dining Room
- Home Office
- Game Room
- Screened Porch
- Crawl Space
- Fire and Smoke Detector
Kitchen
- Hearth Room
- Eat-In Kitchen
- Breakfast Bar
- Built-In Oven
- Stove
- Gas Range
- Microwave
- Dishwasher
- Disposal
Flooring
- Wood
- Tile
Bedrooms and Bathrooms
- 4 Bedrooms
- Sitting Area In Primary Bedroom
- Walk-In Closet
- Whirlpool Bathtub
- Walk-in Shower
Laundry
- Laundry Room
- Washer Hookup
Parking
- 4 Car Garage
- Automatic Garage Door Opener
Outdoor Features
- In Ground Pool
- Deck
- Patio
- Outdoor Storage
Schools
- Fulbright Elementary School
- Pinnacle View Middle School
- Little Rock West High School
Utilities
- Forced Air Zoned Heating and Cooling System
- Gas Water Heater
Ownership History
Purchase Details
Purchase Details
Home Financials for this Owner
Home Financials are based on the most recent Mortgage that was taken out on this home.Similar Homes in Little Rock, AR
Home Values in the Area
Average Home Value in this Area
Purchase History
| Date | Buyer | Sale Price | Title Company |
|---|---|---|---|
| Lamb Donald Kyle | -- | -- | |
| Glenn Ii John C | $260,000 | Lenders Title Co |
Mortgage History
| Date | Status | Borrower | Loan Amount |
|---|---|---|---|
| Open | Querdibitty Jonathan | $43,457 | |
| Closed | Owen Elisabeth J | $186,500 | |
| Closed | Glenn Ii John C | $208,000 |
Property History
| Date | Event | Price | Change | Sq Ft Price |
|---|---|---|---|---|
| 12/09/2021 12/09/21 | Sold | $550,000 | +1.9% | $148 / Sq Ft |
| 10/13/2021 10/13/21 | Pending | -- | -- | -- |
| 10/11/2021 10/11/21 | For Sale | $539,900 | -- | $145 / Sq Ft |
Tax History Compared to Growth
Tax History
| Year | Tax Paid | Tax Assessment Tax Assessment Total Assessment is a certain percentage of the fair market value that is determined by local assessors to be the total taxable value of land and additions on the property. | Land | Improvement |
|---|---|---|---|---|
| 2023 | $7,787 | $111,245 | $19,600 | $91,645 |
| 2022 | $7,787 | $111,245 | $19,600 | $91,645 |
| 2021 | $6,009 | $85,240 | $14,100 | $71,140 |
| 2020 | $5,592 | $85,240 | $14,100 | $71,140 |
| 2019 | $5,471 | $85,240 | $14,100 | $71,140 |
| 2018 | $5,242 | $85,240 | $14,100 | $71,140 |
| 2017 | $4,988 | $85,240 | $14,100 | $71,140 |
| 2016 | $5,083 | $72,620 | $15,200 | $57,420 |
| 2015 | $5,091 | $72,620 | $15,200 | $57,420 |
| 2014 | $5,091 | $72,620 | $15,200 | $57,420 |
Agents Affiliated with this Home
-
Brandy Harp

Seller's Agent in 2021
Brandy Harp
Jon Underhill Real Estate
(501) 580-4277
7 in this area
246 Total Sales
-
John Porter

Buyer's Agent in 2021
John Porter
The Property Group
(501) 258-7702
3 in this area
32 Total Sales
Map
Source: Cooperative Arkansas REALTORS® MLS
MLS Number: 21033228
APN: 43L-106-06-005-00
- 4 Hunter Ct
- 1322 Gleneagles Ln
- 1805 Hillsborough Ln
- 1508 Hillsborough Ln
- 12819 Saint Charles Blvd
- 7 Cambay Ct
- 14 Cambay Ct
- 1901 Jennifer Dr
- 3 Poydras Dr
- 11908 St Charles Blvd
- 7 Carrollton Ct
- 108 Mergeron Ct
- 12212 Rainwood Rd
- 2111 Hinson Rd
- 13708 Abinger Ct
- Lot 93 Chelsea Rd
- 914 Cartier Ln
- 2112 Hinson Rd
- 2112 Hinson Rd
- 1408 Pickering Dr
- 15 Ridgehaven Ct
- 0 Ridgehaven Ct
- 1200 Adell Dr
- 1201 Adell Dr
- 9 Ridgehaven Ct
- 12 Ridgehaven Ct
- 47 Morrison Ct
- 46 Morrison Ct
- 0 Adell Dr
- 1211 Adell Dr
- 1210 Adell Dr
- 12816 Morrison Rd
- 5 Ridgehaven Ct
- 12820 Morrison Rd
- 12812 Morrison Rd
- 42 Morrison Ct
- 43 Morrison Ct
- 12824 Morrison Rd
- 0 Morrison Rd
- 12910 Morrison Rd

