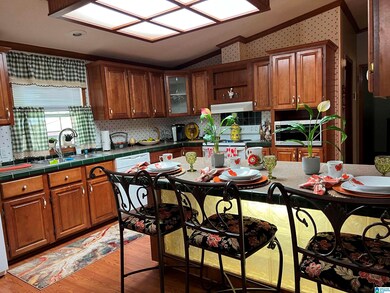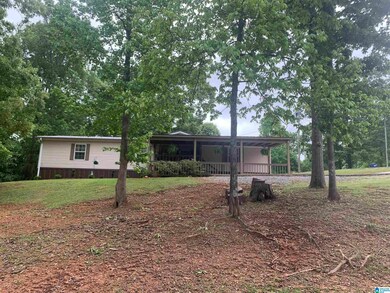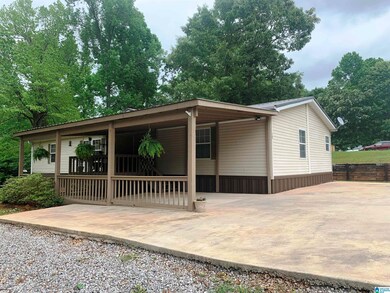
15 Rikki Run Anniston, AL 36206
Estimated Value: $156,682 - $184,000
Highlights
- Covered Deck
- Corner Lot
- Porch
- Cathedral Ceiling
- Great Room with Fireplace
- Attached Garage
About This Home
As of June 2022Rare and exceptional when you can find a home of this caliber (PALM HARBOR) situated on a private, corner lot that has had such extensive paved driveway/covered parking, extra insulation, thermal pane windows, rock/stone fireplace, large size rooms, covered spacious front porch, metal roof, added storage building, extremely well maintained, plus has new carpet, new paint, entirely furnished in all rooms, to include refrigerator, dishwasher, stove, microwave, plus bedrooms, living room, dining room, all new window blinds, drapes on designer rods, so much to love and ready to move right in. Master bedroom has a large walk-in closet, step in shower w/ seat, garden tub, dual sinks on wide vanity, linen closets, 2 additional bedrooms w/ spacious closets, 1 additional full bath, spacious laundry room w/ rear door easy to access items in storage building. Tree shaded corner lot in a neighborhood of owner-owned lots. Come prepared to be amazed. Realtor owned.
Last Agent to Sell the Property
Gold Star Gallery Homes, Inc License #42927 Listed on: 05/12/2022
Last Buyer's Agent
Chandler Leake
AMANDA REAL ESTATE GROUP LLC License #117328
Property Details
Home Type
- Manufactured Home
Est. Annual Taxes
- $104
Year Built
- Built in 1999
Lot Details
- 0.35 Acre Lot
- Corner Lot
- Few Trees
Home Design
- Pillar, Post or Pier Foundation
- Vinyl Siding
Interior Spaces
- 1,624 Sq Ft Home
- 1-Story Property
- Cathedral Ceiling
- Ceiling Fan
- Wood Burning Fireplace
- Self Contained Fireplace Unit Or Insert
- Double Pane Windows
- Window Treatments
- Great Room with Fireplace
- Dining Room
Kitchen
- Breakfast Bar
- Stove
- Built-In Microwave
- Dishwasher
- Kitchen Island
- Laminate Countertops
Flooring
- Carpet
- Laminate
- Vinyl
Bedrooms and Bathrooms
- 3 Bedrooms
- Split Bedroom Floorplan
- Walk-In Closet
- 2 Full Bathrooms
- Bathtub and Shower Combination in Primary Bathroom
- Garden Bath
- Separate Shower
Laundry
- Laundry Room
- Laundry on main level
- Washer and Electric Dryer Hookup
Home Security
- Home Security System
- Storm Doors
Parking
- Attached Garage
- 2 Carport Spaces
- Driveway
Outdoor Features
- Covered Deck
- Porch
Schools
- Weaver Elementary And Middle School
- Weaver High School
Utilities
- Central Heating
- Heat Pump System
- Programmable Thermostat
- Electric Water Heater
- Septic Tank
Community Details
- Community Barbecue Grill
Listing and Financial Details
- Visit Down Payment Resource Website
- Assessor Parcel Number 18-01-02-0-000-020.007
Ownership History
Purchase Details
Purchase Details
Home Financials for this Owner
Home Financials are based on the most recent Mortgage that was taken out on this home.Purchase Details
Home Financials for this Owner
Home Financials are based on the most recent Mortgage that was taken out on this home.Purchase Details
Similar Homes in Anniston, AL
Home Values in the Area
Average Home Value in this Area
Purchase History
| Date | Buyer | Sale Price | Title Company |
|---|---|---|---|
| James Ronald W | $66,204 | None Available | |
| Turley Ricky W | -- | -- | |
| James Ronald W | -- | -- | |
| Saly E D | $5,517,350 | -- |
Mortgage History
| Date | Status | Borrower | Loan Amount |
|---|---|---|---|
| Previous Owner | Turley Ricky W | $72,000 |
Property History
| Date | Event | Price | Change | Sq Ft Price |
|---|---|---|---|---|
| 06/24/2022 06/24/22 | Off Market | $144,000 | -- | -- |
| 06/21/2022 06/21/22 | Sold | $144,000 | -9.7% | $89 / Sq Ft |
| 05/12/2022 05/12/22 | For Sale | $159,500 | +100.6% | $98 / Sq Ft |
| 02/15/2018 02/15/18 | Sold | $79,500 | 0.0% | $49 / Sq Ft |
| 01/16/2018 01/16/18 | For Sale | $79,500 | +127.1% | $49 / Sq Ft |
| 07/21/2017 07/21/17 | Sold | $35,000 | -7.9% | $22 / Sq Ft |
| 07/09/2017 07/09/17 | Pending | -- | -- | -- |
| 06/16/2017 06/16/17 | Price Changed | $38,000 | -23.8% | $23 / Sq Ft |
| 05/05/2017 05/05/17 | Price Changed | $49,900 | -9.3% | $31 / Sq Ft |
| 04/06/2017 04/06/17 | Price Changed | $55,000 | -8.3% | $34 / Sq Ft |
| 12/11/2016 12/11/16 | For Sale | $60,000 | -- | $37 / Sq Ft |
Tax History Compared to Growth
Tax History
| Year | Tax Paid | Tax Assessment Tax Assessment Total Assessment is a certain percentage of the fair market value that is determined by local assessors to be the total taxable value of land and additions on the property. | Land | Improvement |
|---|---|---|---|---|
| 2024 | -- | $14,900 | $2,600 | $12,300 |
| 2023 | $616 | $15,400 | $2,600 | $12,800 |
| 2022 | $104 | $2,600 | $2,600 | $0 |
| 2021 | $104 | $2,600 | $2,600 | $0 |
| 2020 | $104 | $2,600 | $2,600 | $0 |
| 2019 | $104 | $2,600 | $2,600 | $0 |
| 2018 | $109 | $2,600 | $0 | $0 |
| 2017 | $395 | $9,880 | $0 | $0 |
| 2016 | $195 | $4,880 | $0 | $0 |
| 2013 | $209 | $10,280 | $0 | $0 |
Agents Affiliated with this Home
-
Judy James

Seller's Agent in 2022
Judy James
Gold Star Gallery Homes, Inc
(256) 435-5009
63 Total Sales
-

Buyer's Agent in 2022
Chandler Leake
AMANDA REAL ESTATE GROUP LLC
(256) 371-1596
-
Charlotte Smith

Seller's Agent in 2017
Charlotte Smith
Gold Star Gallery Homes, Inc
(256) 282-0054
41 Total Sales
-
B
Seller Co-Listing Agent in 2017
Bill Lopez
Gold Star Gallery Homes, Inc
(256) 453-1217
Map
Source: Greater Alabama MLS
MLS Number: 1319646
APN: 18-01-02-0-000-020.007
- 136 Hickory Hill
- 988 Anniston Beach Rd
- 194 Longshore Dr
- 829 Woodlock Ln
- 627 Dogwood Ln
- 0 Monticello Place Unit 8 21402202
- 505 Sanders Hill Dr
- 121 Arthur Dr
- 214 Parker Blvd
- 1507 Valley Brook Dr SW
- 1514 Ryleigh Way SW
- 0 Henry Rd SW Unit 21415702
- 351 Henry Rd SW
- 1504 Brierwood Place SW
- 1460 1st Ave SW
- 0 Hilltop Rd
- 48 Pelham Heights
- 1025 Astor Ave
- 1026 Astor Ave
- 728 Waterford Way Unit 7
- 15 Rikki Run
- 306 Hickory Hill
- 266 Four Mile Church Rd
- 46 Hickory Hill
- 809 Anniston Beach Rd
- 809 Anniston Beach Rd Unit 15
- 809 Anniston Beach Rd Unit 15.18 acres
- 45 Hickory Hill
- 20 Hickory Hill
- 32 Four Mile Church Rd
- 703 Anniston Beach Rd
- 850 Anniston Beach Rd
- 657 Anniston Beach Rd
- 984 Anniston Beach Rd
- 770 Anniston Beach Rd
- 0 Anniston Beach Rd Unit 5.11 acres 857673
- 0 Anniston Beach Rd Unit 5.11 acres
- 1085 Anniston Beach Rd
- 1015 Anniston Beach Rd
- 596 Anniston Beach Rd






