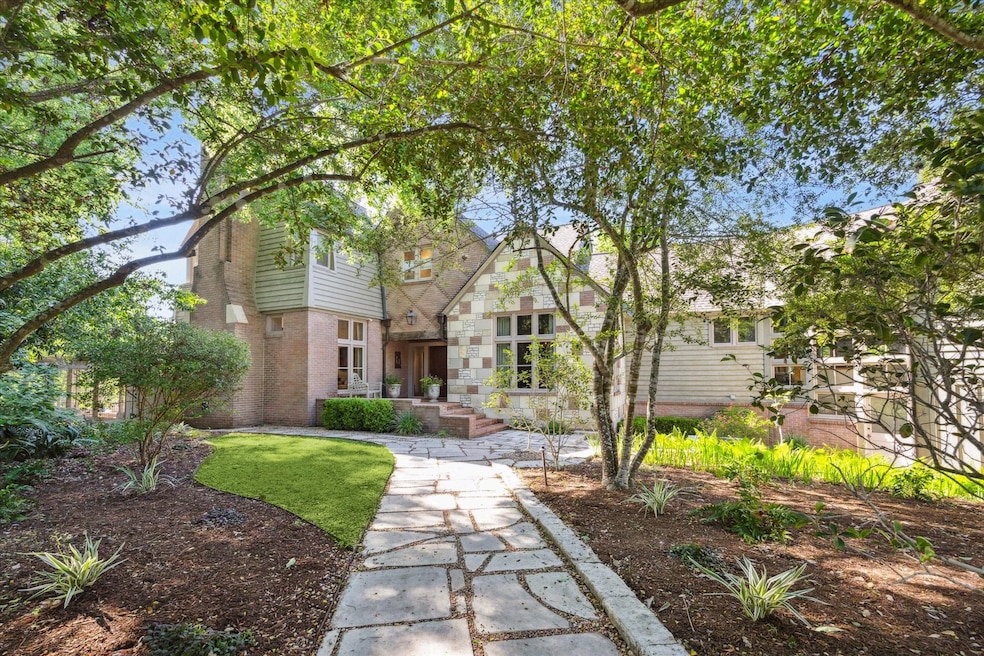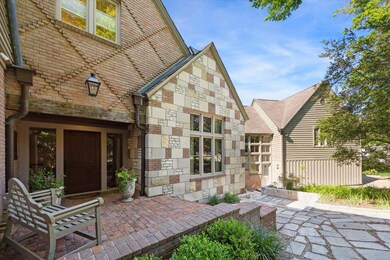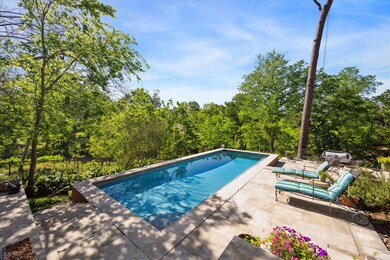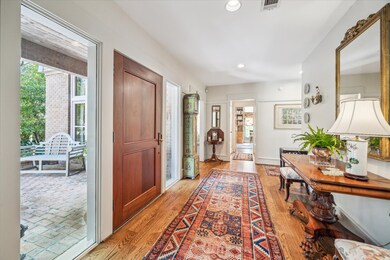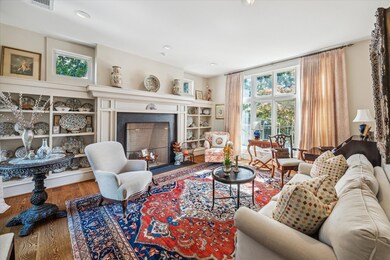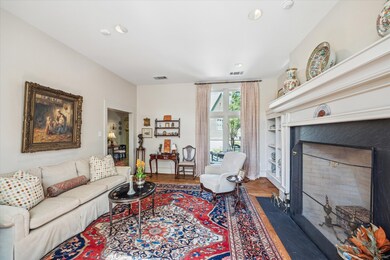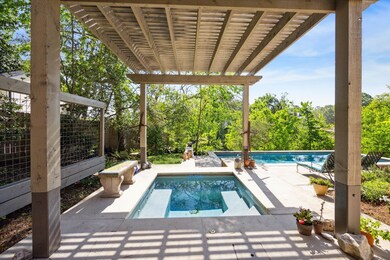
15 River Cir Houston, TX 77063
Highlights
- Property fronts a bayou
- Deck
- English Architecture
- Heated In Ground Pool
- Wooded Lot
- Outdoor Fireplace
About This Home
As of June 2025Blending English Country charm with Texas Hill Country warmth, this custom home built by Abercrombie Homeworks sits on an expansive 40,000+ lot and captivates stunning views of Buffalo Bayou! This 4+ bed 4.5 bath home brings the natural surroundings in, creating a treehouse feel nestled in a quiet cul-de-sac in Riverbend. Architectural features: elegant formals, handsome study, dining room w/iron tie-rod, 4 Count Rumford wood burning/gas log fireplaces, beams from Oregon, vaulted ceilings, porcelain kitchen w/island and desk area. Private bedroom down w/full bathroom and sides w/game room. Primary upstairs w/high ceilings and picturesque views of the backyard including sunroom, walk in closet, and ensuite bathroom. Complimented by 2 well-appointed bedrooms and shared bathroom. Enjoy the breathtaking grounds offering tranquil views from the covered porch, pool, and hot tub. Built with nature in mind, a rare opportunity to live among the trees in sought after Hunters Creek Village!
Last Agent to Sell the Property
Martha Turner Sotheby's International Realty License #0522199 Listed on: 04/11/2025

Last Buyer's Agent
Better Homes and Gardens Real Estate Gary Greene - The Woodlands License #0700348

Home Details
Home Type
- Single Family
Est. Annual Taxes
- $34,913
Year Built
- Built in 1991
Lot Details
- 0.93 Acre Lot
- Property fronts a bayou
- Cul-De-Sac
- South Facing Home
- Sprinkler System
- Wooded Lot
- Back Yard Fenced and Side Yard
HOA Fees
- $125 Monthly HOA Fees
Parking
- 2 Car Attached Garage
- Garage Door Opener
- Additional Parking
Home Design
- English Architecture
- Split Level Home
- Brick Exterior Construction
- Pillar, Post or Pier Foundation
- Composition Roof
- Wood Siding
Interior Spaces
- 4,227 Sq Ft Home
- 2-Story Property
- Wet Bar
- Wired For Sound
- High Ceiling
- Ceiling Fan
- 4 Fireplaces
- Wood Burning Fireplace
- Gas Log Fireplace
- Formal Entry
- Family Room Off Kitchen
- Living Room
- Breakfast Room
- Dining Room
- Home Office
- Game Room
- Sun or Florida Room
- Washer and Electric Dryer Hookup
Kitchen
- Butlers Pantry
- Electric Oven
- Gas Cooktop
- Microwave
- Ice Maker
- Dishwasher
- Solid Surface Countertops
- Self-Closing Drawers and Cabinet Doors
- Disposal
Flooring
- Wood
- Carpet
Bedrooms and Bathrooms
- 4 Bedrooms
- Double Vanity
- Soaking Tub
Home Security
- Security System Owned
- Fire and Smoke Detector
Eco-Friendly Details
- Energy-Efficient Exposure or Shade
- Energy-Efficient HVAC
- Energy-Efficient Lighting
- Energy-Efficient Insulation
Pool
- Heated In Ground Pool
- Gunite Pool
- Spa
Outdoor Features
- Deck
- Covered patio or porch
- Outdoor Fireplace
- Mosquito Control System
Schools
- Briargrove Elementary School
- Tanglewood Middle School
- Wisdom High School
Utilities
- Central Heating and Cooling System
- Heating System Uses Gas
- Water Softener is Owned
Community Details
Overview
- Riverbend Planning Committee Association, Phone Number (713) 465-2150
- Riverbend Subdivision
- Property is near a ravine
Recreation
- Dog Park
Ownership History
Purchase Details
Home Financials for this Owner
Home Financials are based on the most recent Mortgage that was taken out on this home.Similar Homes in Houston, TX
Home Values in the Area
Average Home Value in this Area
Purchase History
| Date | Type | Sale Price | Title Company |
|---|---|---|---|
| Deed | -- | Title Houston Holdings Ltd |
Mortgage History
| Date | Status | Loan Amount | Loan Type |
|---|---|---|---|
| Open | $2,080,000 | New Conventional | |
| Previous Owner | $450,000 | New Conventional |
Property History
| Date | Event | Price | Change | Sq Ft Price |
|---|---|---|---|---|
| 06/02/2025 06/02/25 | Sold | -- | -- | -- |
| 04/29/2025 04/29/25 | For Sale | $2,589,000 | 0.0% | $612 / Sq Ft |
| 04/23/2025 04/23/25 | Pending | -- | -- | -- |
| 04/11/2025 04/11/25 | For Sale | $2,589,000 | -- | $612 / Sq Ft |
Tax History Compared to Growth
Tax History
| Year | Tax Paid | Tax Assessment Tax Assessment Total Assessment is a certain percentage of the fair market value that is determined by local assessors to be the total taxable value of land and additions on the property. | Land | Improvement |
|---|---|---|---|---|
| 2024 | $20,000 | $2,003,700 | $1,129,106 | $874,594 |
| 2023 | $20,000 | $1,828,000 | $955,397 | $872,603 |
| 2022 | $30,216 | $1,800,358 | $955,397 | $844,961 |
| 2021 | $29,855 | $1,742,678 | $855,293 | $887,385 |
| 2020 | $28,156 | $1,700,000 | $855,293 | $844,707 |
| 2019 | $30,830 | $1,604,619 | $750,189 | $854,430 |
| 2018 | $14,113 | $1,350,000 | $781,689 | $568,311 |
| 2017 | $28,704 | $1,350,000 | $781,689 | $568,311 |
| 2016 | $28,704 | $1,350,000 | $781,689 | $568,311 |
| 2015 | $20,424 | $1,500,020 | $781,689 | $718,331 |
| 2014 | $20,424 | $1,372,200 | $781,689 | $590,511 |
Agents Affiliated with this Home
-
Kelley Austin

Seller's Agent in 2025
Kelley Austin
Martha Turner Sotheby's International Realty
(832) 978-0086
6 in this area
69 Total Sales
-
Rachel Bain

Buyer's Agent in 2025
Rachel Bain
Better Homes and Gardens Real Estate Gary Greene - The Woodlands
(469) 667-9500
1 in this area
137 Total Sales
Map
Source: Houston Association of REALTORS®
MLS Number: 82642710
APN: 0791770010040
- 24 Farnham Park Dr
- 7525 Middlewood St
- 1805 Stoney Brook Dr Unit 103
- 1811 Stoney Brook Dr Unit 101
- 1913 Stoney Brook Dr Unit 1913
- 1901 S Voss Rd Unit 33
- 10910 Walwick Dr
- 11405 Memorial Dr
- 1229 Ripple Creek Dr
- 2005 Stoney Brook Dr Unit 6
- 2 Magnolia Bend Dr
- 7924 Woodway Dr
- 6319 Riverview Way
- 1 Magnolia Bend Dr
- 2010 Stoney Brook Dr Unit 1
- 7628 Del Monte Dr
- 6549 Bayou Glen Rd
- 7608 Del Monte Dr
- 821 S Ripple Creek Dr Unit 1
- 7530 Del Monte Dr
