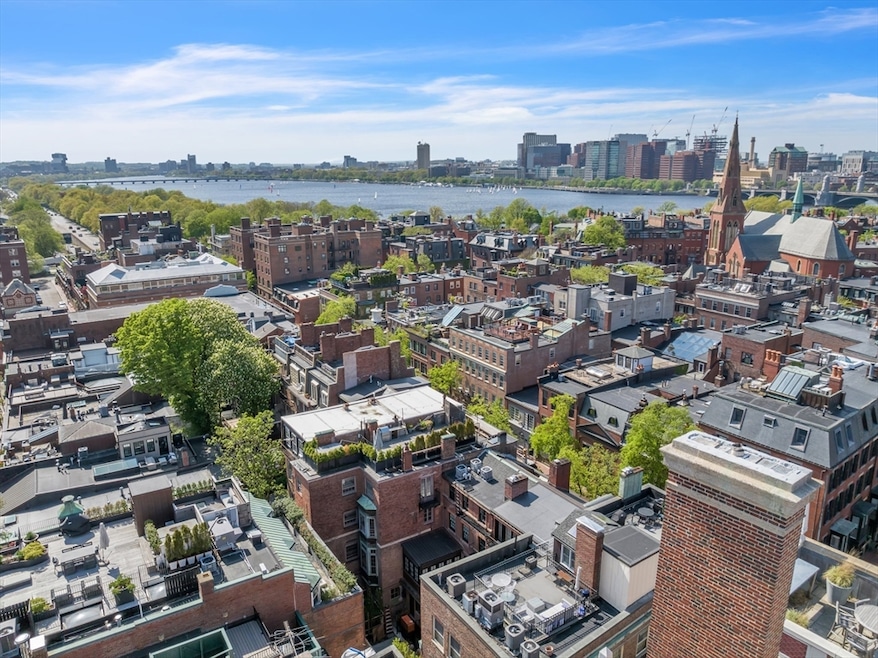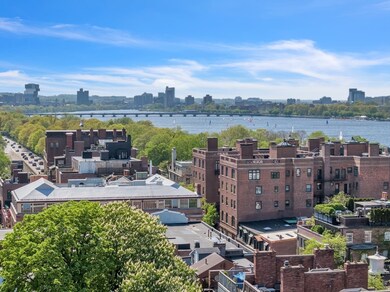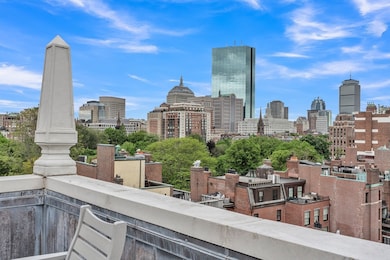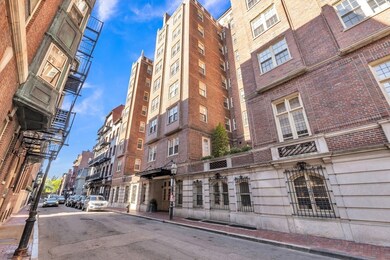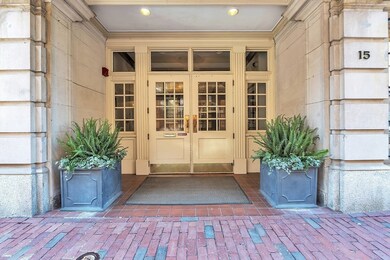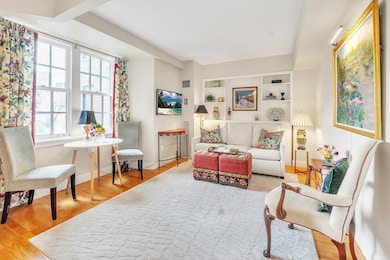
15 River St Unit 306 Boston, MA 02108
Beacon Hill NeighborhoodHighlights
- Concierge
- Deck
- Wood Flooring
- Medical Services
- Property is near public transit
- Tennis Courts
About This Home
As of July 2025This charming condo is located in Beacon Hill’s, The Lincolnshire, a premier building w/ 24 hour concierge & elevators, just a 1/2 block to the Boston Common & Public Garden. You’ll enjoy Charles Street & neighborhood brownstone views. The living/ dining room features a hardwood floor, built-in, 3 windows & a customized closet. Hardwood floors flow through the hall & kitchen, w/classic white shaker cabinets, granite counters, stainless appliances & pantry cabinet. There’s a full bath w/tub/shower, granite topped vanity, medicine & wall cabinets. The lovely, spacious bedroom recently had quality carpet installed, (hardwood underneath) & the double closet was also customized. 3 windows, w/2 exposures & custom shutters round out this room. The common roof deck is a show stopper, w/stunning panoramic view of the Charles River & city sky line. Professionally managed, offering a conference room, common spaces, storage unit, laundry & bike room. Close to Whole Foods, many shops & restaurants!
Last Agent to Sell the Property
William Raveis R.E. & Home Services Listed on: 05/28/2025

Property Details
Home Type
- Condominium
Est. Annual Taxes
- $8,166
Year Built
- Built in 1900
HOA Fees
- $1,036 Monthly HOA Fees
Home Design
- Brick Exterior Construction
Interior Spaces
- 519 Sq Ft Home
- 1-Story Property
- Basement
Kitchen
- Range
- Microwave
- Dishwasher
- Disposal
Flooring
- Wood
- Carpet
- Tile
Bedrooms and Bathrooms
- 1 Bedroom
- 1 Full Bathroom
Location
- Property is near public transit
- Property is near schools
Utilities
- Central Heating and Cooling System
- Hot Water Heating System
Additional Features
- Deck
- Near Conservation Area
Listing and Financial Details
- Assessor Parcel Number 4676600
Community Details
Overview
- Association fees include heat, water, sewer, insurance, security, maintenance structure, ground maintenance, snow removal, trash, air conditioning, reserve funds
- 49 Units
- Mid-Rise Condominium
- The Lincolnshire Community
Amenities
- Concierge
- Doorman
- Medical Services
- Common Area
- Shops
- Laundry Facilities
- Elevator
- Community Storage Space
Recreation
- Tennis Courts
- Park
- Jogging Path
- Bike Trail
Pet Policy
- Call for details about the types of pets allowed
Security
- Resident Manager or Management On Site
Ownership History
Purchase Details
Home Financials for this Owner
Home Financials are based on the most recent Mortgage that was taken out on this home.Purchase Details
Home Financials for this Owner
Home Financials are based on the most recent Mortgage that was taken out on this home.Purchase Details
Home Financials for this Owner
Home Financials are based on the most recent Mortgage that was taken out on this home.Similar Homes in the area
Home Values in the Area
Average Home Value in this Area
Purchase History
| Date | Type | Sale Price | Title Company |
|---|---|---|---|
| Condominium Deed | $735,000 | -- | |
| Condominium Deed | $675,000 | None Available | |
| Condominium Deed | $675,000 | None Available | |
| Deed | $390,000 | -- | |
| Deed | $390,000 | -- |
Mortgage History
| Date | Status | Loan Amount | Loan Type |
|---|---|---|---|
| Previous Owner | $405,000 | New Conventional | |
| Previous Owner | $130,000 | No Value Available | |
| Previous Owner | $165,000 | No Value Available | |
| Previous Owner | $141,570 | No Value Available | |
| Previous Owner | $150,000 | Purchase Money Mortgage |
Property History
| Date | Event | Price | Change | Sq Ft Price |
|---|---|---|---|---|
| 07/10/2025 07/10/25 | Sold | $735,000 | +5.0% | $1,416 / Sq Ft |
| 06/02/2025 06/02/25 | Pending | -- | -- | -- |
| 05/28/2025 05/28/25 | For Sale | $699,900 | +3.7% | $1,349 / Sq Ft |
| 11/30/2020 11/30/20 | Sold | $675,000 | -1.5% | $1,301 / Sq Ft |
| 10/19/2020 10/19/20 | Pending | -- | -- | -- |
| 10/01/2020 10/01/20 | For Sale | $685,000 | -- | $1,320 / Sq Ft |
Tax History Compared to Growth
Tax History
| Year | Tax Paid | Tax Assessment Tax Assessment Total Assessment is a certain percentage of the fair market value that is determined by local assessors to be the total taxable value of land and additions on the property. | Land | Improvement |
|---|---|---|---|---|
| 2025 | $8,166 | $705,200 | $0 | $705,200 |
| 2024 | $7,690 | $705,500 | $0 | $705,500 |
| 2023 | $7,283 | $678,100 | $0 | $678,100 |
| 2022 | $7,093 | $651,900 | $0 | $651,900 |
| 2021 | $6,819 | $639,100 | $0 | $639,100 |
| 2020 | $6,615 | $626,400 | $0 | $626,400 |
| 2019 | $6,347 | $602,200 | $0 | $602,200 |
| 2018 | $5,955 | $568,200 | $0 | $568,200 |
| 2017 | $5,843 | $551,700 | $0 | $551,700 |
| 2016 | $5,672 | $515,600 | $0 | $515,600 |
| 2015 | $5,612 | $463,400 | $0 | $463,400 |
| 2014 | $5,446 | $432,900 | $0 | $432,900 |
Agents Affiliated with this Home
-
M
Seller's Agent in 2025
Marybeth Davidson
William Raveis R.E. & Home Services
-
P
Buyer's Agent in 2025
Peggy Rowland
Sotheby's International Realty
-
J
Seller's Agent in 2020
Joe Govern
Street & Company
Map
Source: MLS Property Information Network (MLS PIN)
MLS Number: 73381182
APN: CBOS-000000-000005-002282-000030
- 16 W Cedar St
- 9 W Cedar St Unit 1
- 97 Mount Vernon St Unit 21
- 20 W Cedar St
- 22 Louisburg Square
- 90 Mount Vernon St
- 15 W Cedar St
- 41 Chestnut St
- 68 Beacon St Unit 2E
- 21 Branch St
- 28 W Cedar St Unit 2
- 86 Mount Vernon St
- 32 W Cedar St
- 80 Pinckney St
- 160 Mount Vernon St
- 22 Brimmer St
- 100 Charles St Unit 5
- 101 Pinckney St
- 93 Pinckney St Unit 1
- 72 Mt Vernon St Unit 2A
