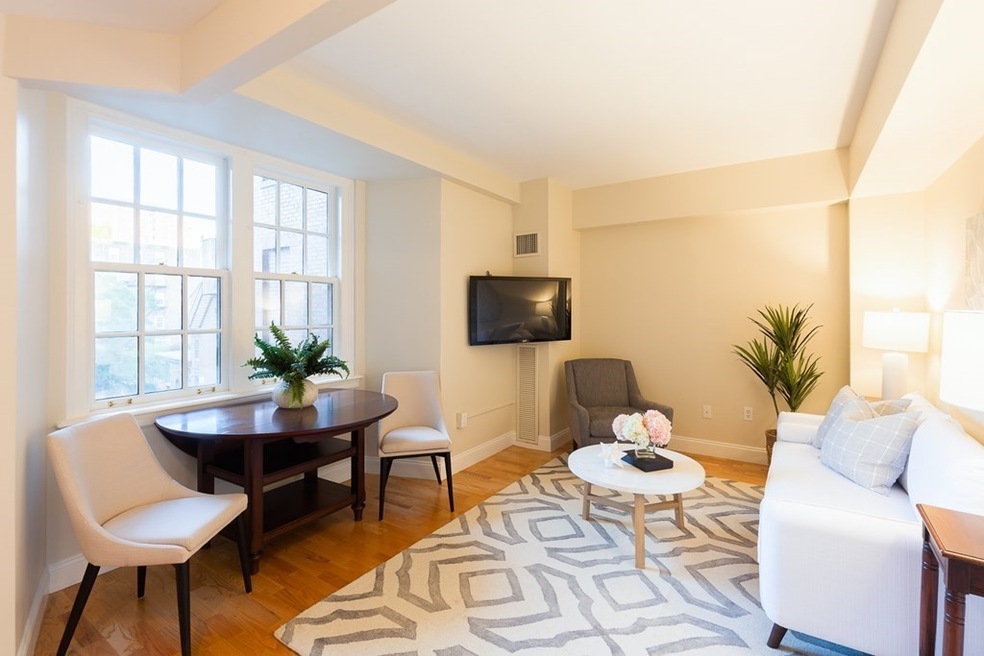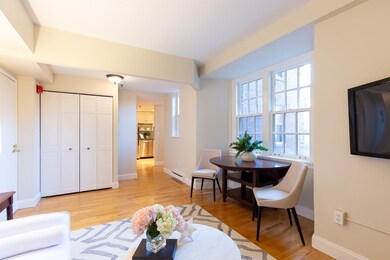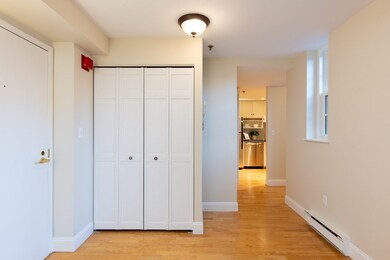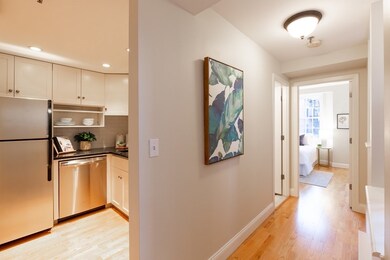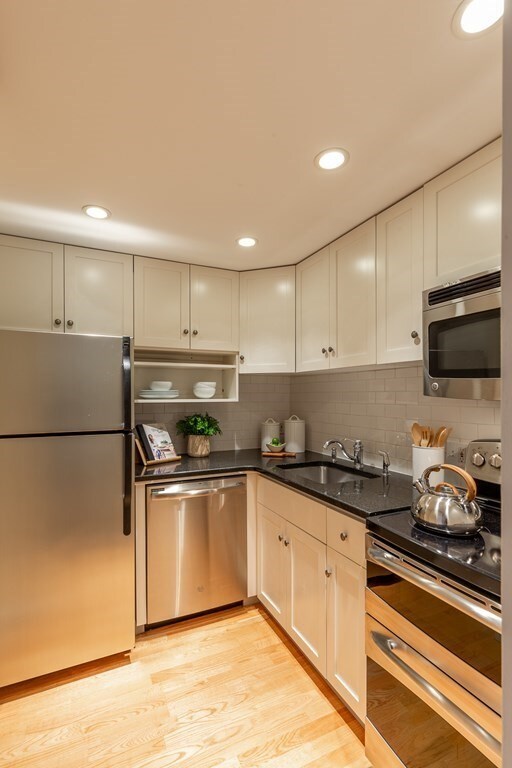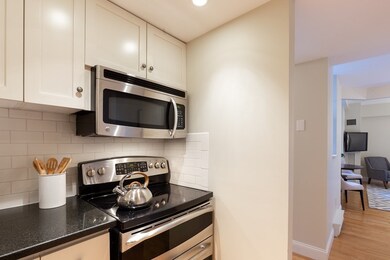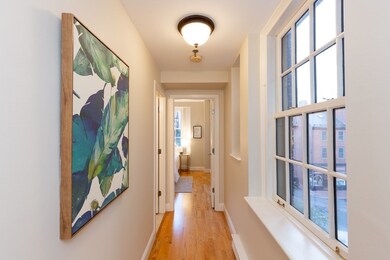
15 River St Unit 306 Boston, MA 02108
Beacon Hill NeighborhoodHighlights
- Wood Flooring
- Forced Air Heating and Cooling System
- Laundry Facilities
About This Home
As of July 2025The Lincolnshire. Excellent location on the flat of the Hill. This one bedroom east facing unit has 519 sq. ft. Entry foyer with coat closet. Generous size living room with hardwood floors and box bay with two windows. Kitchen with white cabinets, back granite counter tops and stainless steel appliances. Sunny hallway leads to a corner bedroom with two exposures and double closet. White tiled bathroom with black tile accents, black granite sink top and storage cabinet. Hardwood floors throughout, central a/c, FHA heating units. The Lincolnshire is an elegant well-maintained 49 unit condominium building located a half block from the Public Garden with direct access to Charles Street. There is 24hr security desk at the front door, two elevators common laundry room, business center and common roof deck with spectacular views. Professionally managed association. Walk to the Charles Street T Stop, Mass General Hospital and MEEI.
Property Details
Home Type
- Condominium
Est. Annual Taxes
- $8,166
Year Built
- Built in 1920
Kitchen
- Range
- Microwave
- Freezer
- Dishwasher
- Disposal
Utilities
- Forced Air Heating and Cooling System
- Cable TV Available
Additional Features
- Wood Flooring
- Year Round Access
Community Details
Amenities
- Laundry Facilities
Pet Policy
- Call for details about the types of pets allowed
Ownership History
Purchase Details
Home Financials for this Owner
Home Financials are based on the most recent Mortgage that was taken out on this home.Purchase Details
Home Financials for this Owner
Home Financials are based on the most recent Mortgage that was taken out on this home.Purchase Details
Home Financials for this Owner
Home Financials are based on the most recent Mortgage that was taken out on this home.Similar Homes in the area
Home Values in the Area
Average Home Value in this Area
Purchase History
| Date | Type | Sale Price | Title Company |
|---|---|---|---|
| Condominium Deed | $735,000 | -- | |
| Condominium Deed | $675,000 | None Available | |
| Condominium Deed | $675,000 | None Available | |
| Deed | $390,000 | -- | |
| Deed | $390,000 | -- |
Mortgage History
| Date | Status | Loan Amount | Loan Type |
|---|---|---|---|
| Previous Owner | $405,000 | New Conventional | |
| Previous Owner | $130,000 | No Value Available | |
| Previous Owner | $165,000 | No Value Available | |
| Previous Owner | $141,570 | No Value Available | |
| Previous Owner | $150,000 | Purchase Money Mortgage |
Property History
| Date | Event | Price | Change | Sq Ft Price |
|---|---|---|---|---|
| 07/10/2025 07/10/25 | Sold | $735,000 | +5.0% | $1,416 / Sq Ft |
| 06/02/2025 06/02/25 | Pending | -- | -- | -- |
| 05/28/2025 05/28/25 | For Sale | $699,900 | +3.7% | $1,349 / Sq Ft |
| 11/30/2020 11/30/20 | Sold | $675,000 | -1.5% | $1,301 / Sq Ft |
| 10/19/2020 10/19/20 | Pending | -- | -- | -- |
| 10/01/2020 10/01/20 | For Sale | $685,000 | -- | $1,320 / Sq Ft |
Tax History Compared to Growth
Tax History
| Year | Tax Paid | Tax Assessment Tax Assessment Total Assessment is a certain percentage of the fair market value that is determined by local assessors to be the total taxable value of land and additions on the property. | Land | Improvement |
|---|---|---|---|---|
| 2025 | $8,166 | $705,200 | $0 | $705,200 |
| 2024 | $7,690 | $705,500 | $0 | $705,500 |
| 2023 | $7,283 | $678,100 | $0 | $678,100 |
| 2022 | $7,093 | $651,900 | $0 | $651,900 |
| 2021 | $6,819 | $639,100 | $0 | $639,100 |
| 2020 | $6,615 | $626,400 | $0 | $626,400 |
| 2019 | $6,347 | $602,200 | $0 | $602,200 |
| 2018 | $5,955 | $568,200 | $0 | $568,200 |
| 2017 | $5,843 | $551,700 | $0 | $551,700 |
| 2016 | $5,672 | $515,600 | $0 | $515,600 |
| 2015 | $5,612 | $463,400 | $0 | $463,400 |
| 2014 | $5,446 | $432,900 | $0 | $432,900 |
Agents Affiliated with this Home
-
M
Seller's Agent in 2025
Marybeth Davidson
William Raveis R.E. & Home Services
-
P
Buyer's Agent in 2025
Peggy Rowland
Sotheby's International Realty
-
J
Seller's Agent in 2020
Joe Govern
Street & Company
Map
Source: MLS Property Information Network (MLS PIN)
MLS Number: 72735648
APN: CBOS-000000-000005-002282-000030
- 16 W Cedar St
- 9 W Cedar St Unit 1
- 97 Mount Vernon St Unit 21
- 20 W Cedar St
- 22 Louisburg Square
- 90 Mount Vernon St
- 15 W Cedar St
- 41 Chestnut St
- 68 Beacon St Unit 2E
- 21 Branch St
- 28 W Cedar St Unit 2
- 86 Mount Vernon St
- 32 W Cedar St
- 80 Pinckney St
- 160 Mount Vernon St
- 22 Brimmer St
- 100 Charles St Unit 5
- 101 Pinckney St
- 93 Pinckney St Unit 1
- 72 Mt Vernon St Unit 2A
