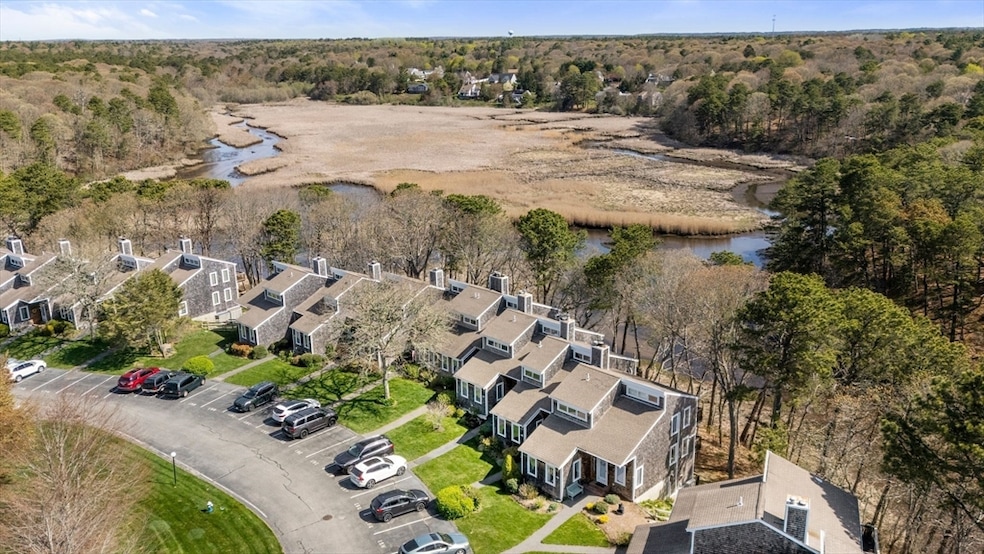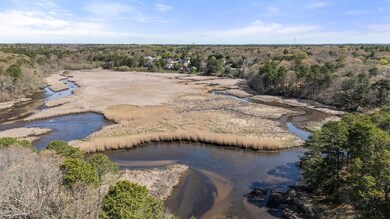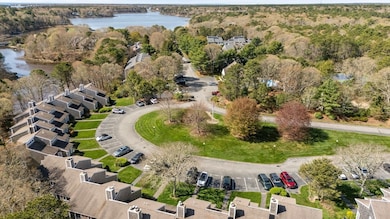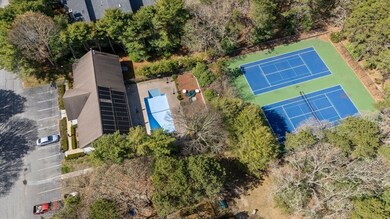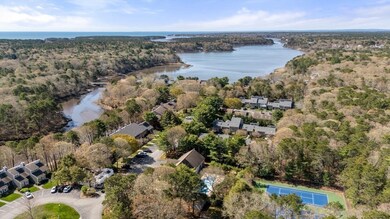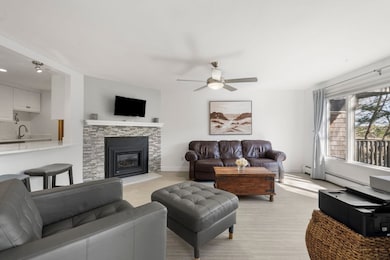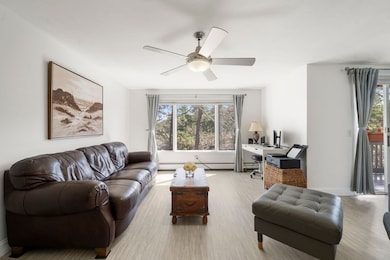
15 Riverview Ave Unit F Mashpee, MA 02649
Highlights
- River View
- Deck
- Community Pool
- Mashpee High School Rated A-
- 1 Fireplace
- Tennis Courts
About This Home
As of July 2025Nestled between Mashpee Neck and Cotuit along the scenic Santuit River, this updated 3-level condo in Cotuit Bay offers water views from every floor. Light-filled and spacious, the home features new flooring throughout most rooms, mini split cooling units, and sliders on all three levels leading to private outdoor spaces. Quartz Countertops and stainless steel appliances invite cooking and company. The primary en suite boasts beamed cathedral ceilings, two large closets and a newly renovated tiled bathroom with double vanities. A massive finished walk-out lower level with extra high ceilings, a full bath and cedar closet offers endless potential. Enjoy the natural light that gives this townhome an airy layout. Association perks include a clubhouse, pool, tennis/pickleball courts, and walking trails through nearby conservation land. Easy Cape Cod Living awaits.
Home Details
Home Type
- Single Family
Est. Annual Taxes
- $2,707
Year Built
- Built in 1987
Lot Details
- Near Conservation Area
- Cleared Lot
- Property is zoned R3
HOA Fees
- $622 Monthly HOA Fees
Property Views
- River
- Scenic Vista
Home Design
- Split Level Home
- Frame Construction
- Shingle Roof
- Wood Roof
- Concrete Perimeter Foundation
Interior Spaces
- 1,508 Sq Ft Home
- 1 Fireplace
Kitchen
- Range
- Microwave
- Dishwasher
Flooring
- Laminate
- Tile
Bedrooms and Bathrooms
- 2 Bedrooms
- Primary bedroom located on second floor
- 3 Full Bathrooms
Laundry
- Laundry on main level
- Dryer
- Washer
Partially Finished Basement
- Walk-Out Basement
- Basement Fills Entire Space Under The House
Parking
- 2 Car Parking Spaces
- Driveway
- Paved Parking
- Open Parking
- Off-Street Parking
- Assigned Parking
Outdoor Features
- Deck
- Rain Gutters
Utilities
- Ductless Heating Or Cooling System
- 2 Cooling Zones
- 3 Heating Zones
- Heating System Uses Natural Gas
- Baseboard Heating
- Gas Water Heater
- Private Sewer
Listing and Financial Details
- Assessor Parcel Number 4729077
Community Details
Overview
- Cotuit Woods Subdivision
Recreation
- Tennis Courts
- Community Pool
- Jogging Path
Ownership History
Purchase Details
Home Financials for this Owner
Home Financials are based on the most recent Mortgage that was taken out on this home.Purchase Details
Purchase Details
Purchase Details
Similar Homes in the area
Home Values in the Area
Average Home Value in this Area
Purchase History
| Date | Type | Sale Price | Title Company |
|---|---|---|---|
| Deed | $535,000 | -- | |
| Not Resolvable | $295,000 | -- | |
| Deed | $183,000 | -- | |
| Deed | $183,000 | -- | |
| Deed | $186,000 | -- | |
| Deed | $186,000 | -- |
Property History
| Date | Event | Price | Change | Sq Ft Price |
|---|---|---|---|---|
| 07/17/2025 07/17/25 | Sold | $535,000 | -2.7% | $355 / Sq Ft |
| 06/20/2025 06/20/25 | Pending | -- | -- | -- |
| 06/13/2025 06/13/25 | For Sale | $550,000 | 0.0% | $365 / Sq Ft |
| 05/26/2025 05/26/25 | Pending | -- | -- | -- |
| 05/13/2025 05/13/25 | For Sale | $550,000 | -- | $365 / Sq Ft |
Tax History Compared to Growth
Tax History
| Year | Tax Paid | Tax Assessment Tax Assessment Total Assessment is a certain percentage of the fair market value that is determined by local assessors to be the total taxable value of land and additions on the property. | Land | Improvement |
|---|---|---|---|---|
| 2025 | $2,792 | $421,700 | $0 | $421,700 |
| 2024 | $2,708 | $421,200 | $0 | $421,200 |
| 2023 | $2,622 | $374,000 | $0 | $374,000 |
| 2022 | $2,527 | $309,300 | $0 | $309,300 |
| 2021 | $2,560 | $282,200 | $0 | $282,200 |
| 2020 | $2,533 | $278,700 | $0 | $278,700 |
| 2019 | $2,428 | $268,300 | $0 | $268,300 |
| 2018 | $2,359 | $264,500 | $0 | $264,500 |
| 2017 | $2,361 | $256,900 | $0 | $256,900 |
| 2016 | $2,166 | $234,400 | $0 | $234,400 |
| 2015 | $2,035 | $223,400 | $0 | $223,400 |
| 2014 | $2,052 | $218,500 | $0 | $218,500 |
Agents Affiliated with this Home
-

Seller's Agent in 2025
Kim Hanlon
ALANTE Real Estate
(508) 274-4316
4 in this area
78 Total Sales
-

Buyer's Agent in 2025
Renee Bello
William Raveis R.E. & Home Services
(508) 776-4750
1 in this area
50 Total Sales
Map
Source: MLS Property Information Network (MLS PIN)
MLS Number: 73372673
APN: MASH-000070-000040-000015F
- 16 Cedar St
- 359 Santuit Rd
- 359 Santuit Rd
- 24 Pleasant Park Dr
- 149 Grove St
- 18 Pleasant Park Dr
- 2 Julie Ln
- 181 School St
- 236 Poponessett Rd
- 585 Santuit Rd
- 61 Shoestring Bay Rd
- 222 Willowbend Dr
- 326 Willowbend Dr
- 10 Herring Gull Rd
- 28 B Clayton Cir Unit B
- 77 The Heights
- 66 Simons Rd Unit A
- 66 Simons Rd Unit C
