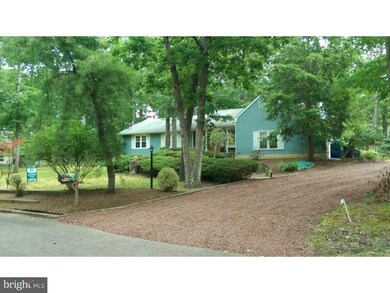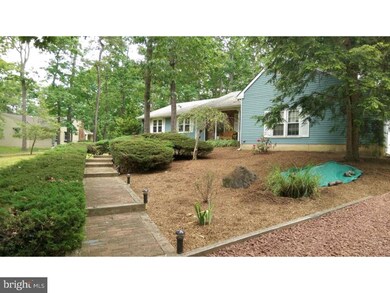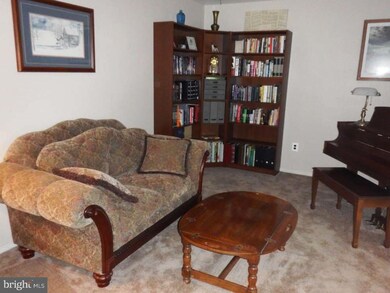
15 Robin Way Medford, NJ 08055
Outlying Medford Township NeighborhoodEstimated Value: $477,236 - $539,000
Highlights
- 0.46 Acre Lot
- Rambler Architecture
- Cul-De-Sac
- Haines Memorial 6th Grade Center Rated A-
- Attic
- Porch
About This Home
As of November 2016Location! Location! Welcome to Forest Glen Lakes, an established community in desirable Medford. This well-maintained ranch with an update kitchen, new main bathroom cabinet, newly painted home is just waiting for your finishing touches. Medford township has one of the best school districts in New Jersey. Amenities such as: 3 bedrooms, 2 full baths, a formal living room, an oversized kitchen with dining area, a family room with fireplace, an enclosed porch for relaxation, a 1 car attached garage, all situated on .46 acres. In addition, there is an unfinished basement and crawl space for storage. This home is neutral throughout, neat and clean. But this property offers so much more with lots of potential! Please set up your appointment today and be impressed!
Last Agent to Sell the Property
Exit Realty-JP Rothermel License #226687 Listed on: 05/02/2016

Home Details
Home Type
- Single Family
Est. Annual Taxes
- $7,832
Year Built
- Built in 1981
Lot Details
- 0.46 Acre Lot
- Lot Dimensions are 127x155x196x155
- Cul-De-Sac
- Back, Front, and Side Yard
- Property is in good condition
- Property is zoned RGD
HOA Fees
- $17 Monthly HOA Fees
Parking
- 1 Car Attached Garage
- 3 Open Parking Spaces
- Driveway
- On-Street Parking
Home Design
- Rambler Architecture
- Brick Exterior Construction
- Brick Foundation
- Pitched Roof
- Shingle Roof
- Aluminum Siding
Interior Spaces
- 1,820 Sq Ft Home
- Property has 1 Level
- Ceiling Fan
- Brick Fireplace
- Family Room
- Living Room
- Attic Fan
- Laundry Room
Kitchen
- Eat-In Kitchen
- Self-Cleaning Oven
Flooring
- Wall to Wall Carpet
- Tile or Brick
- Vinyl
Bedrooms and Bathrooms
- 3 Bedrooms
- En-Suite Primary Bedroom
- 2 Full Bathrooms
Unfinished Basement
- Partial Basement
- Laundry in Basement
Outdoor Features
- Exterior Lighting
- Porch
Schools
- Medford Township Memorial Middle School
Utilities
- Forced Air Heating and Cooling System
- Heating System Uses Oil
- Underground Utilities
- Well
- Natural Gas Water Heater
- On Site Septic
- Cable TV Available
Community Details
- Association fees include common area maintenance
- Forest Glen Lakes Subdivision
Listing and Financial Details
- Tax Lot 00008
- Assessor Parcel Number 20-04701 04-00008
Ownership History
Purchase Details
Home Financials for this Owner
Home Financials are based on the most recent Mortgage that was taken out on this home.Purchase Details
Home Financials for this Owner
Home Financials are based on the most recent Mortgage that was taken out on this home.Purchase Details
Similar Homes in the area
Home Values in the Area
Average Home Value in this Area
Purchase History
| Date | Buyer | Sale Price | Title Company |
|---|---|---|---|
| Ambrose Patricia J | $265,000 | -- | |
| Jones Susan S | $240,000 | Foundation Title | |
| Livesey Thomas L | $166,000 | -- |
Mortgage History
| Date | Status | Borrower | Loan Amount |
|---|---|---|---|
| Previous Owner | Jones Susan S | $185,000 | |
| Previous Owner | Jones Susan S | $168,000 | |
| Previous Owner | Livesey Thomas L | $89,580 |
Property History
| Date | Event | Price | Change | Sq Ft Price |
|---|---|---|---|---|
| 11/30/2016 11/30/16 | Sold | $265,000 | -5.3% | $146 / Sq Ft |
| 10/07/2016 10/07/16 | Pending | -- | -- | -- |
| 05/02/2016 05/02/16 | For Sale | $279,900 | -- | $154 / Sq Ft |
Tax History Compared to Growth
Tax History
| Year | Tax Paid | Tax Assessment Tax Assessment Total Assessment is a certain percentage of the fair market value that is determined by local assessors to be the total taxable value of land and additions on the property. | Land | Improvement |
|---|---|---|---|---|
| 2024 | $8,404 | $253,300 | $75,000 | $178,300 |
| 2023 | $8,404 | $253,300 | $75,000 | $178,300 |
| 2022 | $8,232 | $253,300 | $75,000 | $178,300 |
| 2021 | $8,187 | $253,300 | $75,000 | $178,300 |
| 2020 | $8,136 | $253,300 | $75,000 | $178,300 |
| 2019 | $8,027 | $253,300 | $75,000 | $178,300 |
| 2018 | $7,916 | $253,300 | $75,000 | $178,300 |
| 2017 | $7,860 | $253,300 | $75,000 | $178,300 |
| 2016 | $7,832 | $253,300 | $75,000 | $178,300 |
| 2015 | $7,716 | $253,300 | $75,000 | $178,300 |
| 2014 | $7,480 | $253,300 | $75,000 | $178,300 |
Agents Affiliated with this Home
-
Judy Rothermel

Seller's Agent in 2016
Judy Rothermel
Exit Realty-JP Rothermel
(609) 304-7767
3 in this area
37 Total Sales
-
Mark McKenna

Buyer's Agent in 2016
Mark McKenna
EXP Realty, LLC
(856) 229-4052
54 in this area
770 Total Sales
Map
Source: Bright MLS
MLS Number: 1002424120
APN: 20-04701-04-00008
- 77 Holly Ct
- 326 Pricketts Mill Rd
- 39 Glen Lake Dr
- 50 Constitution Dr
- 595 Tabernacle Rd
- 8 Winchester Ct
- 7 Angels Ct
- 51 Fox Hill Dr
- 49 Summit Dr
- 62 Summit Dr
- 21 Fox Hill Dr
- 6 Rams Gate Ct
- 9 Rams Gate Ct
- 449 Tabernacle Rd
- 26 Woodside Dr
- 21 Sandra Ln
- 17 Red Oak Dr
- 22 Cochise Cir
- 20 Laurel Dr
- 443 Pricketts Mill Rd






