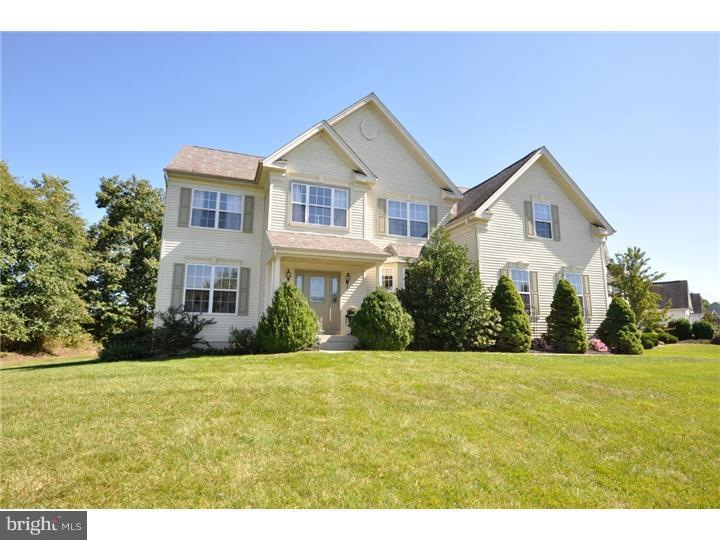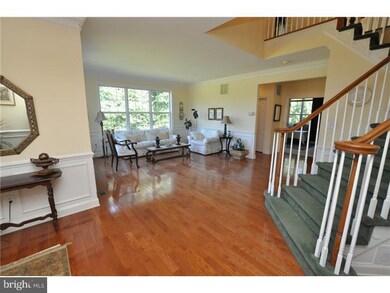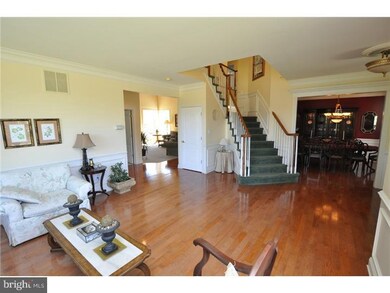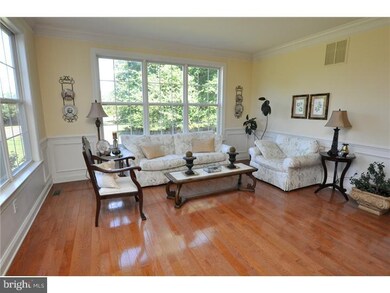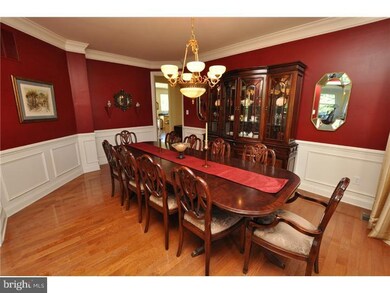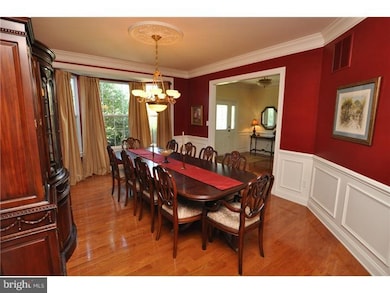
15 Rolling Glen Ct Mount Laurel, NJ 08054
Outlying Mount Laurel Township NeighborhoodEstimated Value: $946,894 - $1,120,000
Highlights
- 0.7 Acre Lot
- Deck
- Cathedral Ceiling
- Lenape High School Rated A-
- Traditional Architecture
- Wood Flooring
About This Home
As of December 2013Elegant & Spacious Chandler Model Home featuring over 3750sq ft of living space on nearly 3/4 acre private lot in beautiful Rolling Glen community! Beautiful floor plan with open flow for entertaining. Enter spacious foyer with hardwood flooring extending into Living Room & Formal Dining Room. The kitchen, featuring sliders to enormous outdoor deck overlooking rear grounds & professional koi pond, also has an abundance of 42" maple cabinets, center island and newer SS appliances. Family Room boasts a soaring ceiling & fireplace, creating an ideal gathering spot. Private study and large powder room on the main level as well. Upstairs, the master suite provides french doors to spacious sitting area, trey ceiling, double walk-in closets and private bath with double vanity, tiled shower and jacuzzi tub. There are 3 other generous sized bedrooms, hall bath & unfinished, fully-framed possible bonus rm complete upper level. Full basement w/extra height & plenty of room for gym, media or play area. Not to be missed!!
Home Details
Home Type
- Single Family
Est. Annual Taxes
- $15,534
Year Built
- Built in 1999
Lot Details
- 0.7 Acre Lot
- Property is in good condition
HOA Fees
- $50 Monthly HOA Fees
Parking
- 2 Car Attached Garage
- 3 Open Parking Spaces
Home Design
- Traditional Architecture
- Vinyl Siding
Interior Spaces
- 3,773 Sq Ft Home
- Property has 2 Levels
- Cathedral Ceiling
- Marble Fireplace
- Family Room
- Living Room
- Dining Room
- Unfinished Basement
- Basement Fills Entire Space Under The House
- Fire Sprinkler System
- Laundry on main level
Kitchen
- Eat-In Kitchen
- Butlers Pantry
- Kitchen Island
Flooring
- Wood
- Wall to Wall Carpet
Bedrooms and Bathrooms
- 4 Bedrooms
- En-Suite Primary Bedroom
- En-Suite Bathroom
- 2.5 Bathrooms
Outdoor Features
- Deck
Utilities
- Central Air
- Heating System Uses Gas
- Natural Gas Water Heater
- Cable TV Available
Community Details
- Association fees include common area maintenance
- Built by ORLEANS
- Rolling Glen Subdivision, Chandler Floorplan
Listing and Financial Details
- Tax Lot 00004
- Assessor Parcel Number 24-00601 14-00004
Ownership History
Purchase Details
Home Financials for this Owner
Home Financials are based on the most recent Mortgage that was taken out on this home.Purchase Details
Home Financials for this Owner
Home Financials are based on the most recent Mortgage that was taken out on this home.Purchase Details
Home Financials for this Owner
Home Financials are based on the most recent Mortgage that was taken out on this home.Similar Homes in Mount Laurel, NJ
Home Values in the Area
Average Home Value in this Area
Purchase History
| Date | Buyer | Sale Price | Title Company |
|---|---|---|---|
| Raetsch Michael P | $590,000 | None Available | |
| James Lyle W | $465,000 | Group 21 Title Agency | |
| Lenart Andrew A | $373,779 | Settlers Title Agency Lp |
Mortgage History
| Date | Status | Borrower | Loan Amount |
|---|---|---|---|
| Open | Raetsch Michael P | $452,700 | |
| Closed | Raetsch Michael | $100,000 | |
| Closed | Raetsch Michael P | $84,500 | |
| Closed | Raetsch Michael P | $417,000 | |
| Previous Owner | James Lyle W | $417,000 | |
| Previous Owner | Lenart Andrew A | $30,000 | |
| Previous Owner | James Lyle W | $400,000 | |
| Previous Owner | Lenart Andrew A | $40,000 | |
| Previous Owner | Lenart Andrew A | $285,000 |
Property History
| Date | Event | Price | Change | Sq Ft Price |
|---|---|---|---|---|
| 12/16/2013 12/16/13 | Sold | $590,000 | -5.6% | $156 / Sq Ft |
| 10/01/2013 10/01/13 | Pending | -- | -- | -- |
| 09/18/2013 09/18/13 | For Sale | $624,900 | -- | $166 / Sq Ft |
Tax History Compared to Growth
Tax History
| Year | Tax Paid | Tax Assessment Tax Assessment Total Assessment is a certain percentage of the fair market value that is determined by local assessors to be the total taxable value of land and additions on the property. | Land | Improvement |
|---|---|---|---|---|
| 2024 | $18,498 | $608,900 | $188,000 | $420,900 |
| 2023 | $18,498 | $608,900 | $188,000 | $420,900 |
| 2022 | $18,437 | $608,900 | $188,000 | $420,900 |
| 2021 | $18,090 | $608,900 | $188,000 | $420,900 |
| 2020 | $17,737 | $608,900 | $188,000 | $420,900 |
| 2019 | $17,555 | $608,900 | $188,000 | $420,900 |
| 2018 | $17,421 | $608,900 | $188,000 | $420,900 |
| 2017 | $16,970 | $608,900 | $188,000 | $420,900 |
| 2016 | $16,714 | $608,900 | $188,000 | $420,900 |
| 2015 | $16,519 | $608,900 | $188,000 | $420,900 |
| 2014 | $16,355 | $608,900 | $188,000 | $420,900 |
Agents Affiliated with this Home
-
Michele Stella

Seller's Agent in 2013
Michele Stella
RE/MAX
(856) 404-3614
5 in this area
79 Total Sales
-
Alan Orman
A
Buyer's Agent in 2013
Alan Orman
Realty Mark Advantage
(856) 364-3682
3 in this area
31 Total Sales
Map
Source: Bright MLS
MLS Number: 1003592628
APN: 24-00601-14-00004
- 13 Richland Dr
- 9 Peppergrass Dr N
- 737 Cascade Dr N
- 329 Mount Laurel Rd
- 23 Fulton Dr
- 84 Peppergrass Dr S
- 927 Larkspur Place S
- 681 Cascade Dr S
- 415 Jamestown Ct Unit 415
- 417 Jamestown Ct Unit 417
- 319 Moonseed Place
- 810 Mount Laurel Rd
- 165A Bradford Ct Unit 165
- 11 Sienna Way
- 10 Staghorn Dr
- 206B Derry Hill Ct Unit 206
- 1130 Hainspt-Mt Laurel
- 247 Everly Ct
- 1 Reserve Ct
- 349 Hartford Rd
- 15 Rolling Glen Ct
- 17 Rolling Glen Ct
- 19 Rolling Glen Ct
- 13 Rolling Glen Ct
- 16 Rolling Glen Ct
- 3 Spice Bush Ct
- 21 Rolling Glen Ct
- 20 Rolling Glen Ct
- 18 Rolling Glen Ct
- 1 Spice Bush Ct
- 30 Rolling Glen Ct
- 11 Rolling Glen Ct
- 23 Rolling Glen Ct
- 5 Spice Bush Ct
- 22 Rolling Glen Ct
- 25 Rolling Glen Ct
- 2 Spice Bush Ct
- 7 Spice Bush Ct
- 4 Spice Bush Ct
- 27 Rolling Glen Ct
