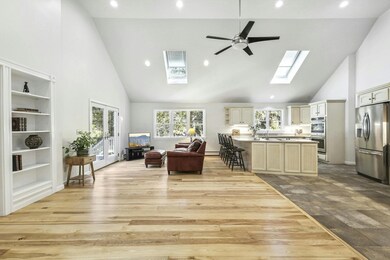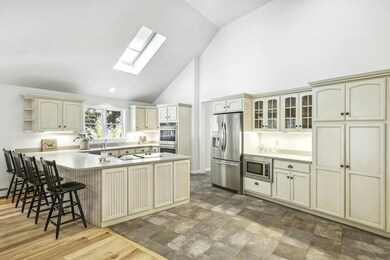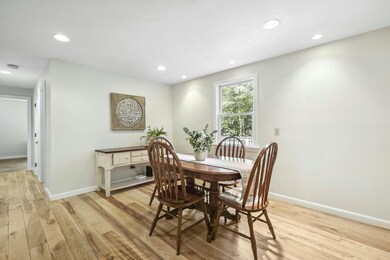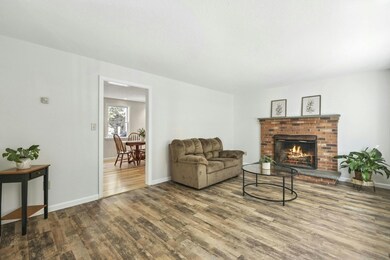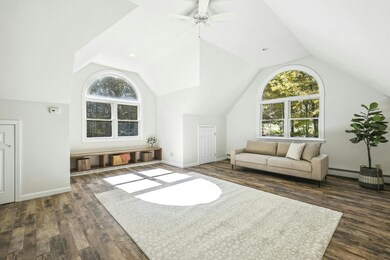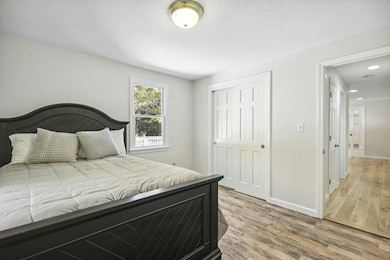
15 Rollingwoods Rd Hubbardston, MA 01452
Highlights
- Scenic Views
- Cape Cod Architecture
- Deck
- Open Floorplan
- Landscaped Professionally
- Wooded Lot
About This Home
As of February 2025Discover your dream home in a friendly cul-de-sac, perfect for raising a family! This spacious single-family residence features an open-concept kitchen and living area, ideal for togetherness. Enjoy family gatherings on the large deck and enjoy the stunning outdoor space with beautiful landscaping that blooms throughout the seasons. With a recreation field nearby, your family can enjoy sports, playgrounds, and walking paths, all within a close-knit community where neighbors become friends. Local fresh eggs and produce are just a stone's throw away! The Hubbardston Center School provides a wonderful first-school experience for kids. The home offers ample storage, a garage for snowy days, and a generator for peace of mind during power outages. Don’t miss this opportunity to create lasting memories in a quiet neighborhood perfect for biking and family fun! Schedule your visit today!
Home Details
Home Type
- Single Family
Est. Annual Taxes
- $7,081
Year Built
- Built in 1988
Lot Details
- 2.5 Acre Lot
- Near Conservation Area
- Cul-De-Sac
- Landscaped Professionally
- Wooded Lot
- Garden
Parking
- 2 Car Attached Garage
- Workshop in Garage
- Garage Door Opener
- Driveway
- Open Parking
- Off-Street Parking
Home Design
- Cape Cod Architecture
- Frame Construction
- Shingle Roof
- Concrete Perimeter Foundation
Interior Spaces
- 2,656 Sq Ft Home
- Open Floorplan
- Vaulted Ceiling
- Ceiling Fan
- Skylights
- Recessed Lighting
- Insulated Windows
- French Doors
- Insulated Doors
- Living Room with Fireplace
- Loft
- Scenic Vista Views
Kitchen
- Breakfast Bar
- Oven
- Range with Range Hood
- Microwave
- Plumbed For Ice Maker
- Dishwasher
- Stainless Steel Appliances
- Solid Surface Countertops
Flooring
- Wood
- Laminate
- Ceramic Tile
- Vinyl
Bedrooms and Bathrooms
- 4 Bedrooms
- Primary bedroom located on second floor
- 2 Full Bathrooms
- Bathtub with Shower
Laundry
- Dryer
- Washer
Basement
- Walk-Out Basement
- Basement Fills Entire Space Under The House
- Interior Basement Entry
- Block Basement Construction
- Laundry in Basement
Outdoor Features
- Deck
- Outdoor Storage
- Rain Gutters
- Porch
Location
- Property is near schools
Schools
- Hubbardston Ctr Elementary School
- Quabbin Middle School
- Quabbin High School
Utilities
- No Cooling
- 4 Heating Zones
- Heating System Uses Oil
- Baseboard Heating
- Generator Hookup
- Power Generator
- Water Treatment System
- Private Water Source
- Tankless Water Heater
- Water Softener
- Private Sewer
Listing and Financial Details
- Assessor Parcel Number M:0002 L:0115,4069479
- Tax Block 115
Community Details
Overview
- No Home Owners Association
Recreation
- Jogging Path
- Bike Trail
Similar Homes in the area
Home Values in the Area
Average Home Value in this Area
Mortgage History
| Date | Status | Loan Amount | Loan Type |
|---|---|---|---|
| Closed | $397,000 | Purchase Money Mortgage | |
| Closed | $100,000 | Stand Alone Refi Refinance Of Original Loan | |
| Closed | $132,000 | No Value Available | |
| Closed | $79,000 | No Value Available | |
| Closed | $130,000 | No Value Available |
Property History
| Date | Event | Price | Change | Sq Ft Price |
|---|---|---|---|---|
| 02/28/2025 02/28/25 | Sold | $585,000 | -2.0% | $220 / Sq Ft |
| 11/17/2024 11/17/24 | Pending | -- | -- | -- |
| 11/11/2024 11/11/24 | For Sale | $597,000 | -- | $225 / Sq Ft |
Tax History Compared to Growth
Tax History
| Year | Tax Paid | Tax Assessment Tax Assessment Total Assessment is a certain percentage of the fair market value that is determined by local assessors to be the total taxable value of land and additions on the property. | Land | Improvement |
|---|---|---|---|---|
| 2025 | $6,883 | $589,300 | $66,800 | $522,500 |
| 2024 | $7,081 | $600,600 | $46,800 | $553,800 |
| 2023 | $6,460 | $495,800 | $41,200 | $454,600 |
| 2022 | $6,941 | $495,800 | $41,200 | $454,600 |
| 2021 | $2,696 | $407,200 | $41,200 | $366,000 |
| 2020 | $5,929 | $400,100 | $41,200 | $358,900 |
| 2019 | $53 | $347,900 | $55,600 | $292,300 |
| 2018 | $2,479 | $321,400 | $55,600 | $265,800 |
| 2017 | $4,895 | $321,400 | $55,600 | $265,800 |
| 2016 | $4,630 | $291,200 | $55,600 | $235,600 |
| 2015 | $4,688 | $314,200 | $55,600 | $258,600 |
| 2014 | $4,562 | $314,200 | $55,600 | $258,600 |
Agents Affiliated with this Home
-
Ryan Connor

Seller's Agent in 2025
Ryan Connor
Keller Williams Pinnacle Central
1 in this area
10 Total Sales
-
Giovanna Graves

Buyer's Agent in 2025
Giovanna Graves
Central Mass Real Estate
(978) 877-1735
2 in this area
85 Total Sales
Map
Source: MLS Property Information Network (MLS PIN)
MLS Number: 73311422
APN: HUBB-000002-000000-000115
- Lot B New Templeton Rd
- Lot A Ragged Hill Rd
- 31 Ragged Hill Rd
- 4 Laurel St
- 171 Gardner Rd
- 20 S Cove Rd
- 21 Victoria Ln
- 205 Gardner Rd
- 10 Elm St
- 17 Madison Way
- 47 Brigham St
- Lot 0 Old Westminster Rd
- 6 Pond View Way Unit 6
- 55 Hale Rd
- 6 Old Westminster Rd
- 0 Williamsville Rd
- 79 Wellington Rd
- 40 Burnshirt Rd
- 72 Cottage Ln Unit (B)
- 72 Cottage Ln Unit (A)

