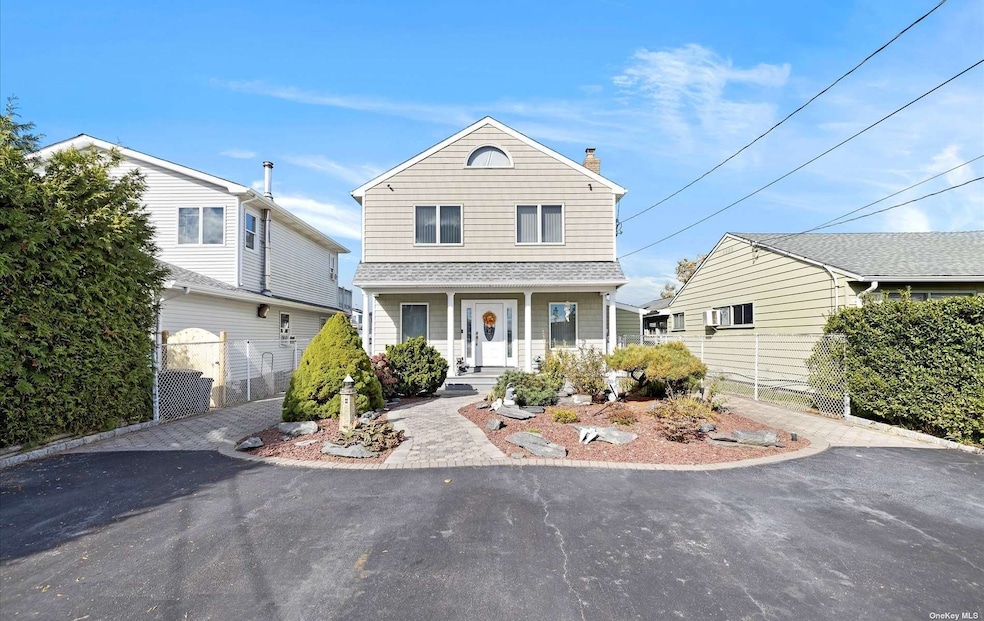
15 Roneck Ct Shirley, NY 11967
Mastic Beach NeighborhoodHighlights
- Panoramic View
- Canal Access
- Deck
- Waterfront
- Colonial Architecture
- Wood Flooring
About This Home
As of July 2023Enjoy This Beautiful Waterfront Home With Scenic Views Overlooking The Canal. This Colonial Style Home Offers A Spacious First Floor With An Open Layout While Upstairs Offers A Loft/Office Area, Primary Suite With Private Bath And Generous Closet Space, 2 Additional Bedrooms And Another Full Bath. Additional Features Include Cac, Inground Sprinklers, Updated Oil Burner, Updated Siding And Windows As Well As Tons Of Storage Bins On Dock For Boating And/Or Fishing Essentials.
Last Agent to Sell the Property
Stonington Realty LLC License #10401357432 Listed on: 04/18/2023

Home Details
Home Type
- Single Family
Est. Annual Taxes
- $11,878
Year Built
- Built in 1954
Lot Details
- 4,792 Sq Ft Lot
- Waterfront
- South Facing Home
- Partially Fenced Property
- Sprinkler System
Home Design
- Colonial Architecture
- Frame Construction
- Vinyl Siding
Interior Spaces
- 1,890 Sq Ft Home
- 2-Story Property
- Formal Dining Room
- Den
- Wood Flooring
- Panoramic Views
- Crawl Space
- Home Security System
Kitchen
- Eat-In Kitchen
- Oven
- Microwave
- Freezer
- Dishwasher
Bedrooms and Bathrooms
- 3 Bedrooms
Laundry
- Dryer
- Washer
Parking
- No Garage
- Private Parking
- Driveway
Outdoor Features
- Canal Access
- Bulkhead
- Deck
- Porch
Schools
- William Floyd Middle School
- William Floyd High School
Utilities
- Central Air
- Baseboard Heating
- Hot Water Heating System
- Heating System Uses Oil
- Cesspool
Listing and Financial Details
- Exclusions: See Remarks
- Legal Lot and Block 4 / 5003
- Assessor Parcel Number 0200-984-50-03-00-004-000
Ownership History
Purchase Details
Home Financials for this Owner
Home Financials are based on the most recent Mortgage that was taken out on this home.Purchase Details
Similar Homes in Shirley, NY
Home Values in the Area
Average Home Value in this Area
Purchase History
| Date | Type | Sale Price | Title Company |
|---|---|---|---|
| Deed | $599,000 | Misc Company | |
| Deed | $599,000 | Misc Company | |
| Deed | $125,000 | Ticor Title Guarantee Compan | |
| Deed | $125,000 | Ticor Title Guarantee Compan |
Mortgage History
| Date | Status | Loan Amount | Loan Type |
|---|---|---|---|
| Previous Owner | $479,200 | Purchase Money Mortgage | |
| Previous Owner | $184,000 | Unknown |
Property History
| Date | Event | Price | Change | Sq Ft Price |
|---|---|---|---|---|
| 10/08/2024 10/08/24 | Off Market | $3,800 | -- | -- |
| 09/26/2024 09/26/24 | Rented | $4,000 | 0.0% | -- |
| 09/24/2024 09/24/24 | For Rent | $4,000 | +5.3% | -- |
| 09/03/2024 09/03/24 | For Rent | $3,800 | 0.0% | -- |
| 07/28/2023 07/28/23 | Sold | $599,000 | 0.0% | $317 / Sq Ft |
| 05/22/2023 05/22/23 | Pending | -- | -- | -- |
| 04/27/2023 04/27/23 | For Sale | $599,000 | -- | $317 / Sq Ft |
Tax History Compared to Growth
Tax History
| Year | Tax Paid | Tax Assessment Tax Assessment Total Assessment is a certain percentage of the fair market value that is determined by local assessors to be the total taxable value of land and additions on the property. | Land | Improvement |
|---|---|---|---|---|
| 2023 | $8,432 | $2,600 | $280 | $2,320 |
| 2022 | $9,017 | $2,600 | $280 | $2,320 |
| 2021 | $9,017 | $2,600 | $280 | $2,320 |
| 2020 | $9,292 | $2,600 | $280 | $2,320 |
| 2019 | $9,292 | $0 | $0 | $0 |
| 2018 | $8,747 | $2,600 | $280 | $2,320 |
| 2017 | $8,747 | $2,600 | $280 | $2,320 |
| 2016 | $10,019 | $2,600 | $280 | $2,320 |
| 2015 | -- | $2,700 | $280 | $2,420 |
| 2014 | -- | $2,700 | $280 | $2,420 |
Agents Affiliated with this Home
-
Marina Putova
M
Seller's Agent in 2024
Marina Putova
Coldwell Banker M&D Good Life
1 in this area
5 Total Sales
-
Stephanie Andujar

Seller's Agent in 2023
Stephanie Andujar
Stonington Realty
(631) 664-3058
1 in this area
4 Total Sales
-
Gabrielle White
G
Seller Co-Listing Agent in 2023
Gabrielle White
Stonington Realty
(631) 872-1681
1 in this area
13 Total Sales
-
Krystal Williams

Buyer's Agent in 2023
Krystal Williams
Fave Realty Inc
(631) 991-0462
3 in this area
26 Total Sales
Map
Source: OneKey® MLS
MLS Number: KEY3472067
APN: 0200-984-50-03-00-004-000
