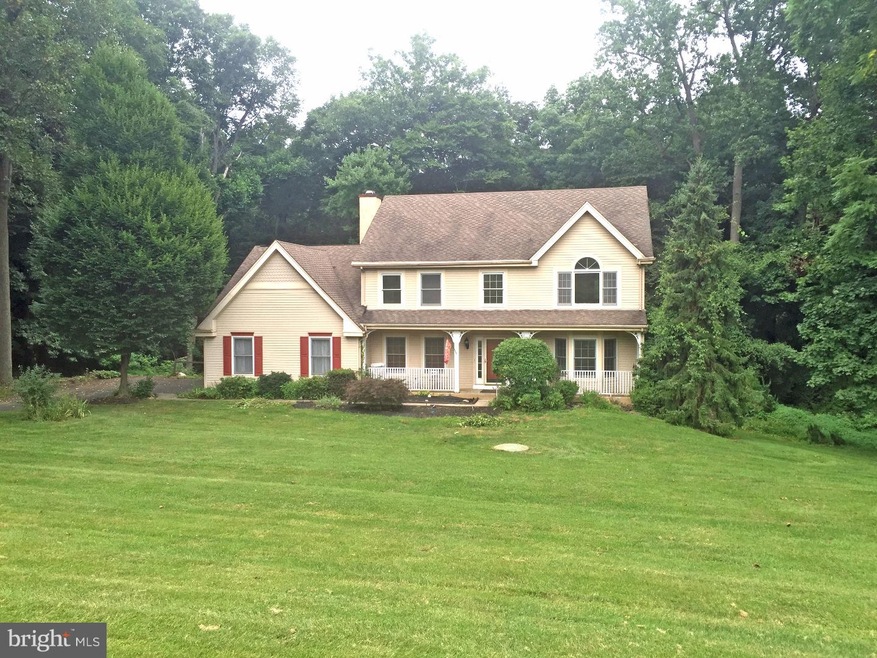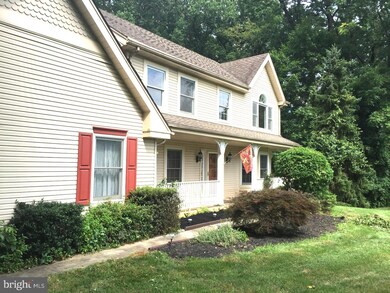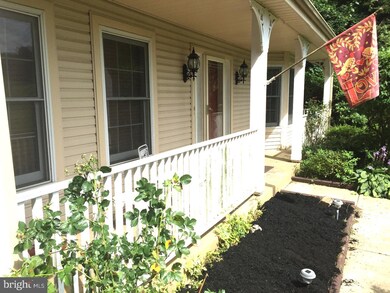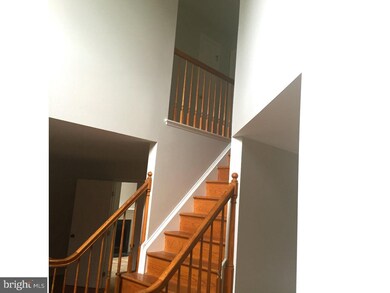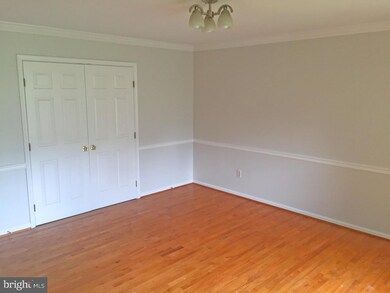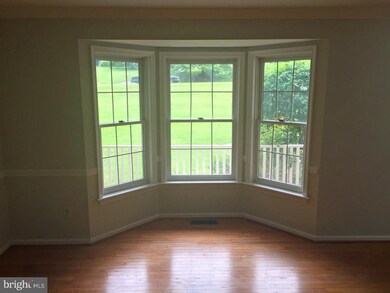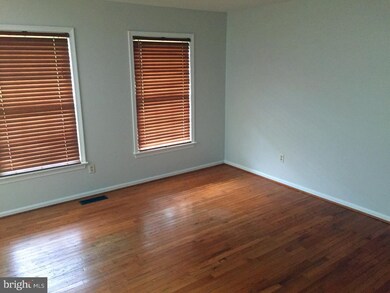
15 Roosevelt Way Avondale, PA 19311
Estimated Value: $591,000 - $670,579
Highlights
- In Ground Pool
- Colonial Architecture
- Wood Flooring
- Fred S Engle Middle School Rated A-
- Deck
- High Ceiling
About This Home
As of August 2016--- Showings til 7-25-16 at 3:00pm---Take off shoes while in house. Wilkinson Built home in desirable Sullivan Station. Backing to 10 acres of wooded area. Upgrades include: 2 foot bump out to length of home-enlarging the kitchen, dining room, and master bedroom. Family room with skylight and wood burning fireplace. 2.5 car garage extra space for storage. Porch extended for more room. Newly painted interior with neutral colors make for a home ready to move-in. And that is just the bones of this house. New carpet throughout, hardwood floors just resurfaced. PLUS the owner added a gorgeous heated in-ground pool with an attached 8 person hot tub for your own exotic retreat. (Pool and improvements cost approximately $50,000) Also, don't forget the awesome school district. GreatSchools gave Avon Grove School District an 8 out of 10 ranking for excellence. Seller is related to listing agent Propane tank not owned by the seller.
Last Agent to Sell the Property
Chris Rath
RE/MAX Edge License #TREND:4009010 Listed on: 07/18/2016
Home Details
Home Type
- Single Family
Est. Annual Taxes
- $6,409
Year Built
- Built in 1991
Lot Details
- 1.4 Acre Lot
- Sloped Lot
- Property is in good condition
- Property is zoned RR
HOA Fees
- $6 Monthly HOA Fees
Parking
- 2 Car Attached Garage
- 3 Open Parking Spaces
Home Design
- Colonial Architecture
- Pitched Roof
- Aluminum Siding
- Vinyl Siding
Interior Spaces
- 3,636 Sq Ft Home
- Property has 2 Levels
- High Ceiling
- Marble Fireplace
- Family Room
- Living Room
- Dining Room
- Basement Fills Entire Space Under The House
- Laundry on main level
Kitchen
- Eat-In Kitchen
- Built-In Microwave
- Kitchen Island
- Disposal
Flooring
- Wood
- Wall to Wall Carpet
- Vinyl
Bedrooms and Bathrooms
- 4 Bedrooms
- En-Suite Primary Bedroom
- En-Suite Bathroom
Outdoor Features
- In Ground Pool
- Deck
- Patio
- Porch
Schools
- Avon Grove Elementary School
- Fred S. Engle Middle School
- Avon Grove High School
Utilities
- Cooling System Utilizes Bottled Gas
- Forced Air Heating and Cooling System
- Heating System Uses Propane
- Natural Gas Water Heater
- On Site Septic
Community Details
- Sullivan Station Subdivision
Listing and Financial Details
- Tax Lot 0193.0800
- Assessor Parcel Number 59-08 -0193.0800
Ownership History
Purchase Details
Home Financials for this Owner
Home Financials are based on the most recent Mortgage that was taken out on this home.Purchase Details
Home Financials for this Owner
Home Financials are based on the most recent Mortgage that was taken out on this home.Similar Homes in Avondale, PA
Home Values in the Area
Average Home Value in this Area
Purchase History
| Date | Buyer | Sale Price | Title Company |
|---|---|---|---|
| South Stephen C | $350,000 | None Available | |
| Rath Paul | $277,500 | -- |
Mortgage History
| Date | Status | Borrower | Loan Amount |
|---|---|---|---|
| Open | South Stephen C | $210,000 | |
| Previous Owner | Rath Paul Andrew | $156,798 | |
| Previous Owner | Rath Paul Andrew | $38,000 | |
| Previous Owner | Rath Paul | $170,000 |
Property History
| Date | Event | Price | Change | Sq Ft Price |
|---|---|---|---|---|
| 08/31/2016 08/31/16 | Sold | $350,000 | -4.6% | $96 / Sq Ft |
| 07/28/2016 07/28/16 | Pending | -- | -- | -- |
| 07/24/2016 07/24/16 | For Sale | $367,000 | +4.9% | $101 / Sq Ft |
| 07/20/2016 07/20/16 | Off Market | $350,000 | -- | -- |
| 07/18/2016 07/18/16 | For Sale | $367,000 | -- | $101 / Sq Ft |
Tax History Compared to Growth
Tax History
| Year | Tax Paid | Tax Assessment Tax Assessment Total Assessment is a certain percentage of the fair market value that is determined by local assessors to be the total taxable value of land and additions on the property. | Land | Improvement |
|---|---|---|---|---|
| 2024 | $7,581 | $186,020 | $55,580 | $130,440 |
| 2023 | $7,422 | $186,020 | $55,580 | $130,440 |
| 2022 | $7,315 | $186,020 | $55,580 | $130,440 |
| 2021 | $7,164 | $186,020 | $55,580 | $130,440 |
| 2020 | $6,925 | $186,020 | $55,580 | $130,440 |
| 2019 | $6,754 | $186,020 | $55,580 | $130,440 |
| 2018 | $6,583 | $186,020 | $55,580 | $130,440 |
| 2017 | $6,447 | $186,020 | $55,580 | $130,440 |
| 2016 | $6,632 | $186,020 | $55,580 | $130,440 |
| 2015 | $6,632 | $186,020 | $55,580 | $130,440 |
| 2014 | $6,632 | $186,020 | $55,580 | $130,440 |
Agents Affiliated with this Home
-
C
Seller's Agent in 2016
Chris Rath
RE/MAX Edge
-
Kim Kierstead

Buyer's Agent in 2016
Kim Kierstead
Patterson Schwartz
(484) 888-5514
36 Total Sales
Map
Source: Bright MLS
MLS Number: 1003576435
APN: 59-008-0193.0800
- 4 Sullivan Chase Dr
- 1935 Garden Station Rd
- 301 Whitestone Rd
- 125 Maloney Terrace
- 38 Angelica Dr
- 6 Letchworth Ln
- 607 Martin Dr
- 103 Dylan Cir
- 179 Ellicott Rd
- 183 Ellicott Rd
- 167 Ellicott Rd
- 12 Rushford Place
- 175 Ellicott Rd
- 432 Coote Dr
- 130 Waterfall Ln
- 1 Picket Ln
- 228 Schoolhouse Rd
- 542 Auburn Rd
- 314 Dawnwood Dr
- 30 Inniscrone Dr
- 15 Roosevelt Way
- 13 Roosevelt Way
- 17 Roosevelt Way
- 12 Roosevelt Way
- 8 Roosevelt Way
- 14 Roosevelt Way
- 11 Roosevelt Way
- 46 Franklin Ct
- 16 Roosevelt Way
- 33 Truman Ln
- 6 Roosevelt Way
- 4 Roosevelt Way
- 44 Franklin Ct
- 19 Roosevelt Way
- 32 Truman Ln
- 18 Roosevelt Way
- 9 Roosevelt Way
- 2 Roosevelt Way
- 42 Franklin Ct
- 401 Sullivan Rd
