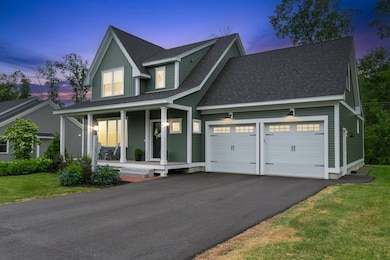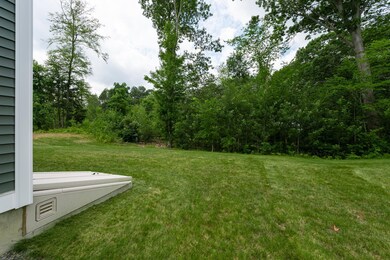
15 Rose Fountain Ln Hampton, NH 03842
Estimated payment $7,576/month
Highlights
- Cape Cod Architecture
- ENERGY STAR Certified Homes
- Wood Flooring
- Adeline C. Marston Elementary School Rated A-
- Deck
- Main Floor Bedroom
About This Home
Welcome to Silvergrass Place and this beautiful 3 bedroom 3 bath home with convenient attached 2 car garage located in Hampton, NH. A sweeping floor plan, the “Merry Tiger Premier Gold” greets you upon entering, along with gorgeous 9-foot ceilings in the great room, kitchen and dining areas that make for a vast feeling of openness. Enjoy stylish York Towne cabinetry, quartz countertops, and stainless-steel appliances. The layout is great for entertaining friends and family. The living room has custom built-in shelves, gas fireplace and a beautiful Samsung “frame” led TV with surround sound feature. Enjoy the prestigious white birch hardwood floors adding simple elegance to your home. The primary bedroom suite is in its own wing, with sizable walk-in closet and bathroom. Included for your entertainment is a Samsung led TV with surround sound. The first floor also features a powder room and a laundry room. First floor Hunter Douglas blinds are remote control. Smart Home Package Included. Upstairs are 2 bedrooms and a full bathroom. A bonus room is ready for your imagination. The front covered porch is beautifully landscaped and has a New England brick walkway with New Hampshire granite steps. Out back there is a huge deck for outdoor entertaining overlooking a private back yard. All brought to you by 5-time EPA award winning builder Chinburg Builders to ensure many years of easy living with energy star certification. Welcome home to Silvergrass Place! Showings begin 7/27/25
Home Details
Home Type
- Single Family
Est. Annual Taxes
- $11,227
Year Built
- Built in 2022
Lot Details
- 0.28 Acre Lot
- Landscaped
- Level Lot
Parking
- 2 Car Garage
- Automatic Garage Door Opener
- Driveway
Home Design
- Cape Cod Architecture
- Contemporary Architecture
- Concrete Foundation
- Vinyl Siding
Interior Spaces
- 2,620 Sq Ft Home
- Property has 2 Levels
- Wired For Sound
- Natural Light
- Blinds
- Window Screens
- Living Room
- Combination Kitchen and Dining Room
- Bonus Room
- Smart Thermostat
Kitchen
- Microwave
- ENERGY STAR Qualified Refrigerator
- ENERGY STAR Qualified Dishwasher
- Kitchen Island
- Disposal
Flooring
- Wood
- Carpet
- Tile
Bedrooms and Bathrooms
- 3 Bedrooms
- Main Floor Bedroom
- En-Suite Primary Bedroom
- En-Suite Bathroom
- Walk-In Closet
- Bathroom on Main Level
- Low Flow Plumbing Fixtures
Laundry
- Laundry Room
- Laundry on main level
- ENERGY STAR Qualified Dryer
- ENERGY STAR Qualified Washer
Basement
- Heated Basement
- Basement Fills Entire Space Under The House
- Walk-Up Access
Accessible Home Design
- Kitchen has a 60 inch turning radius
- Hard or Low Nap Flooring
Eco-Friendly Details
- Energy-Efficient Windows
- Energy-Efficient Lighting
- Energy-Efficient Insulation
- ENERGY STAR Certified Homes
- Energy-Efficient Thermostat
- Moisture Control
Outdoor Features
- Deck
Schools
- Marston Elementary School
- Hampton Academy Junior High School
- Winnacunnet High School
Utilities
- Forced Air Heating and Cooling System
- Dehumidifier
- Programmable Thermostat
- Underground Utilities
- Community Sewer or Septic
- Phone Available
- Cable TV Available
Listing and Financial Details
- Legal Lot and Block 42 / 3
- Assessor Parcel Number 102
Community Details
Recreation
- Snow Removal
Additional Features
- Silvergrass Place Subdivision
- Common Area
Map
Home Values in the Area
Average Home Value in this Area
Tax History
| Year | Tax Paid | Tax Assessment Tax Assessment Total Assessment is a certain percentage of the fair market value that is determined by local assessors to be the total taxable value of land and additions on the property. | Land | Improvement |
|---|---|---|---|---|
| 2024 | $11,227 | $911,300 | $0 | $911,300 |
| 2023 | $10,130 | $604,800 | $0 | $604,800 |
| 2022 | $2,431 | $153,500 | $153,500 | $0 |
| 2021 | $2,431 | $153,500 | $153,500 | $0 |
Property History
| Date | Event | Price | Change | Sq Ft Price |
|---|---|---|---|---|
| 07/23/2025 07/23/25 | For Sale | $1,200,000 | -- | $458 / Sq Ft |
Purchase History
| Date | Type | Sale Price | Title Company |
|---|---|---|---|
| Warranty Deed | $819,800 | None Available |
Mortgage History
| Date | Status | Loan Amount | Loan Type |
|---|---|---|---|
| Open | $350,000 | Credit Line Revolving |
Similar Homes in the area
Source: PrimeMLS
MLS Number: 5052904
APN: HMPT M:102 B:3 U:42
- 72 Mary Batchelder Rd
- 30 Sage Dr
- 3 Swett Dr
- 11 Summerwood Dr Unit B
- 76 Hemlock Haven
- 20 Campbell Dr Unit B
- none None
- 23 Hampton Meadows
- 23 Cedarview Ln
- 9 Towle Farm Rd
- 183 Exeter Rd
- 122 Exeter Rd
- 21 Josephine Dr
- 3 Gale Rd
- 66 Schooner Landing
- 94 Linden Rd
- 11 Post Rd
- 87 Winnacunnet Rd Unit 8
- 7 Morrill St
- 214 Mill Rd
- 340 Lafayette Rd
- 0 Lafayette Rd
- 105 High St Unit E
- 65 Tide Mill Rd
- 10 Mccarron Dr
- 1 Dunvegan Wds Dr
- 451-463 Winnacunnet Rd
- 76 N Shore Rd Unit 3
- 68 Kings Hwy Unit 32
- 68 Kings Hwy Unit 30
- 47 Brown Ave
- 5 10th St Unit Rear
- 48 Acadia Ln
- 933 Ocean Blvd Unit 105
- 933 Ocean Blvd Unit 106
- 871 Ocean Blvd
- 21 Island Path Unit ID1045445P
- 18 Highland Ave Unit 2
- 156 N Shore Rd
- 6 Ashworth Ave Unit 34






