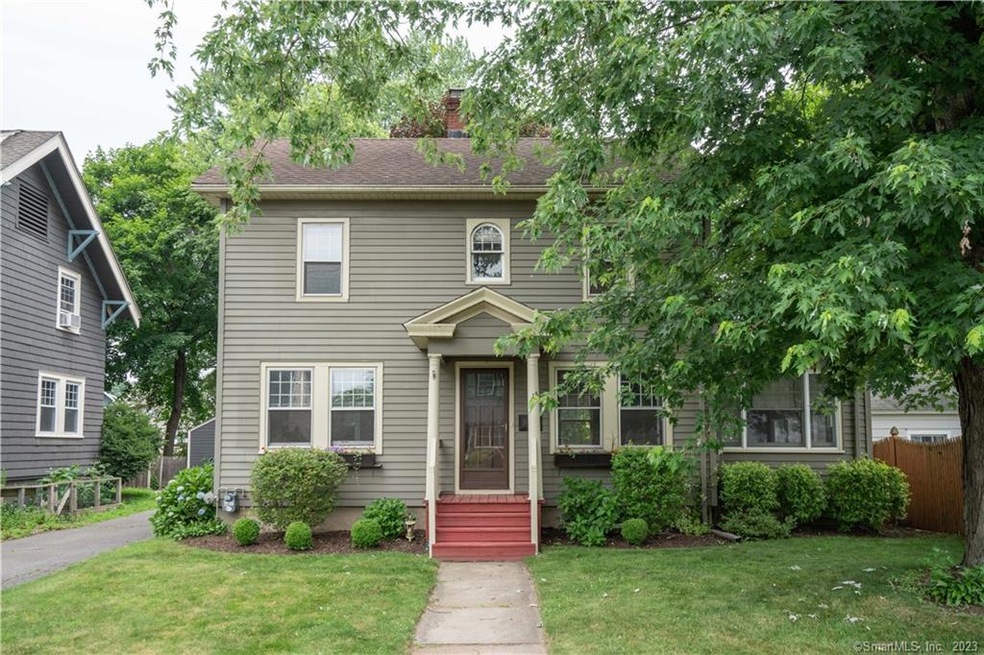
15 Rosedale St Wethersfield, CT 06109
Highlights
- Colonial Architecture
- Attic
- No HOA
- Deck
- 1 Fireplace
- 4-minute walk to Standish Park
About This Home
As of August 2022Charming and updated colonial available in the heart of historic Old Wethersfield! This 3 BR 1.5 BA home is conveniently located walking distance to town center and has so much to offer. From the moment you walk in you will notice hardwood floors throughout, a bright and updated kitchen with granite countertops, 1/2-bathroom, formal dining room with built ins, good sized living room with gorgeous stone fireplace and an enclosed porch. Upstairs you have 3 bedrooms, master with walk in closet and ceiling fan, 2 additional bedrooms and full bathroom. Back on the first floor off of the kitchen you have a large, freshly painted deck, a partially fenced in yard and a 1 car detached garage. Don't miss your chance to call this home yours, it truly is a must see!
Last Agent to Sell the Property
Berkshire Hathaway NE Prop. License #RES.0796047 Listed on: 07/06/2022

Home Details
Home Type
- Single Family
Est. Annual Taxes
- $5,886
Year Built
- Built in 1922
Lot Details
- 5,663 Sq Ft Lot
- Level Lot
Home Design
- Colonial Architecture
- Concrete Foundation
- Frame Construction
- Asphalt Shingled Roof
- Aluminum Siding
Interior Spaces
- 1,120 Sq Ft Home
- 1 Fireplace
- Walkup Attic
Kitchen
- Oven or Range
- Microwave
- Dishwasher
Bedrooms and Bathrooms
- 3 Bedrooms
Laundry
- Laundry on lower level
- Dryer
- Washer
Basement
- Walk-Out Basement
- Basement Fills Entire Space Under The House
Parking
- 1 Car Detached Garage
- Parking Deck
- Shared Driveway
Outdoor Features
- Deck
- Enclosed patio or porch
Schools
- Silas Deane Middle School
- Wethersfield High School
Utilities
- Window Unit Cooling System
- Heating System Uses Oil
- Fuel Tank Located in Basement
Community Details
- No Home Owners Association
Ownership History
Purchase Details
Home Financials for this Owner
Home Financials are based on the most recent Mortgage that was taken out on this home.Purchase Details
Home Financials for this Owner
Home Financials are based on the most recent Mortgage that was taken out on this home.Purchase Details
Purchase Details
Similar Homes in the area
Home Values in the Area
Average Home Value in this Area
Purchase History
| Date | Type | Sale Price | Title Company |
|---|---|---|---|
| Warranty Deed | $280,000 | None Available | |
| Warranty Deed | $220,000 | -- | |
| Warranty Deed | $137,000 | -- | |
| Deed | $142,000 | -- |
Mortgage History
| Date | Status | Loan Amount | Loan Type |
|---|---|---|---|
| Open | $255,000 | Purchase Money Mortgage | |
| Previous Owner | $164,400 | Balloon | |
| Previous Owner | $216,600 | No Value Available | |
| Previous Owner | $13,100 | No Value Available | |
| Previous Owner | $137,600 | No Value Available |
Property History
| Date | Event | Price | Change | Sq Ft Price |
|---|---|---|---|---|
| 08/04/2022 08/04/22 | Sold | $280,000 | +5.7% | $250 / Sq Ft |
| 07/06/2022 07/06/22 | For Sale | $264,900 | +55.8% | $237 / Sq Ft |
| 09/21/2012 09/21/12 | Sold | $170,000 | -13.3% | $152 / Sq Ft |
| 06/06/2012 06/06/12 | Pending | -- | -- | -- |
| 04/23/2012 04/23/12 | For Sale | $196,000 | -- | $175 / Sq Ft |
Tax History Compared to Growth
Tax History
| Year | Tax Paid | Tax Assessment Tax Assessment Total Assessment is a certain percentage of the fair market value that is determined by local assessors to be the total taxable value of land and additions on the property. | Land | Improvement |
|---|---|---|---|---|
| 2025 | $10,082 | $244,580 | $119,700 | $124,880 |
| 2024 | $6,186 | $143,120 | $74,150 | $68,970 |
| 2023 | $5,986 | $143,280 | $74,150 | $69,130 |
| 2022 | $5,886 | $143,280 | $74,150 | $69,130 |
| 2021 | $5,827 | $143,280 | $74,150 | $69,130 |
| 2020 | $5,830 | $143,280 | $74,150 | $69,130 |
| 2019 | $5,837 | $143,280 | $74,150 | $69,130 |
| 2018 | $5,823 | $142,800 | $68,700 | $74,100 |
| 2017 | $5,679 | $142,800 | $68,700 | $74,100 |
| 2016 | $5,504 | $142,800 | $68,700 | $74,100 |
| 2015 | $5,454 | $142,800 | $68,700 | $74,100 |
| 2014 | $5,246 | $142,800 | $68,700 | $74,100 |
Agents Affiliated with this Home
-
Stacey Berkman

Seller's Agent in 2022
Stacey Berkman
Berkshire Hathaway Home Services
(860) 543-2742
4 in this area
130 Total Sales
-
Sharon Carducci

Buyer's Agent in 2022
Sharon Carducci
William Raveis Real Estate
(860) 836-0558
42 in this area
126 Total Sales
-
Mirella D'Antonio

Seller's Agent in 2012
Mirella D'Antonio
William Raveis Real Estate
(860) 997-1600
29 in this area
153 Total Sales
-
Scott Tracy

Buyer's Agent in 2012
Scott Tracy
RE/MAX One
(860) 463-5275
1 in this area
50 Total Sales
Map
Source: SmartMLS
MLS Number: 170506013
APN: WETH-000221-000000-000018
- 319 Main St
- 67 Nott St
- 336 Main St
- 55 Maxwell Dr
- 2 Kelley Ave
- 141 Spring St Unit 141
- 345 Hartford Ave
- 205 Wolcott Hill Rd Unit 207
- 11 Middletown Ave
- 52 Robbins Dr
- 64 Old Pewter Ln
- 21 Sharon Ln Unit 21
- 49 Holly Ln
- 80 Longvue Dr
- 107 Longvue Dr
- 189 Spring St
- 219 Jordan Ln Unit 221
- 27 Judd Rd
- 470 Nott St
- 140 Linden St
